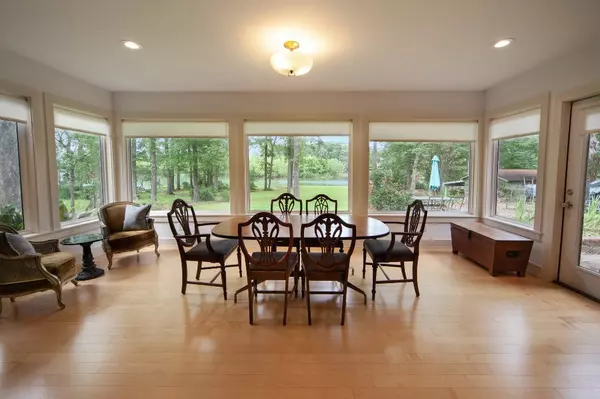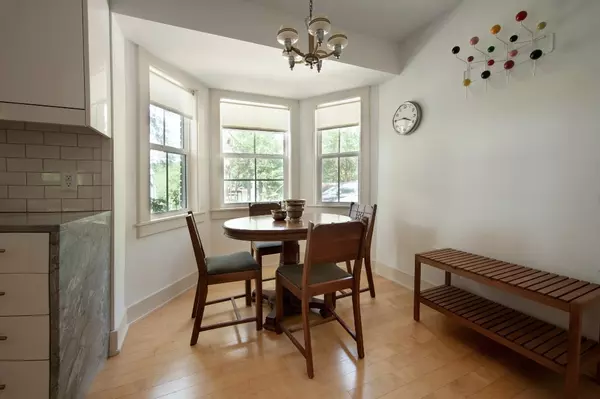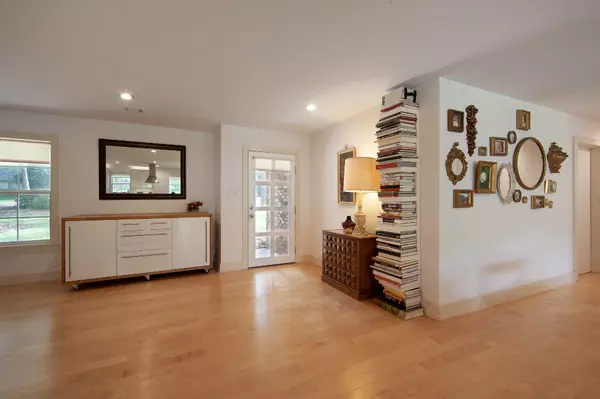$343,000
$343,000
For more information regarding the value of a property, please contact us for a free consultation.
4 Beds
2 Baths
2,286 SqFt
SOLD DATE : 09/15/2020
Key Details
Sold Price $343,000
Property Type Single Family Home
Sub Type Single Family Residence
Listing Status Sold
Purchase Type For Sale
Square Footage 2,286 sqft
Price per Sqft $150
Subdivision Forest Point
MLS Listing ID 1332991
Sold Date 09/15/20
Style Ranch
Bedrooms 4
Full Baths 2
Originating Board MLS United
Year Built 1967
Annual Tax Amount $1,768
Lot Dimensions 110x291x115x304
Property Description
Imagine waking up everyday to these incredible views. On one of the largest waterfront lots on the reservoir, this sweeping property features big water vistas from the peace and tranquility of the no wake zone. The variety of wildlife and natural beauty here is inexhaustible. Enjoy afternoon shade at the waterside, next to your steel-framed boat slip. Meander the lazy canals in a paddle boat, fish off your private dock, or take a motorboat to dinner at a waterside restaurant. This fully renovated, four bedroom, two bath home features high-end finishes and a gourmet open kitchen. At the day's end, take a minute by your picture window and unwind. This place is magic. Recent upgrades include: gray Carrera marble kitchen with stainless kitchenmaid appliances and Blum soft-close cabinet hardware; Carrara marble bathrooms with Kohler Purist hardware; Highly efficient HVAC with open-cell foam insulation; Wall to wall maple hardwood floors; Insulated windows. Solid core doors; On demand water heater; Large Kohler soaking tub; Tons of designed storage.
Location
State MS
County Rankin
Direction Head southeast on Spillway Rd toward Parkway Rd, turn left onto Oak Dr, then turn right onto Forest Point Dr, destination will be on the left in 423 ft.
Interior
Interior Features Walk-In Closet(s)
Heating Central, Natural Gas
Cooling Central Air
Flooring Marble, Wood
Fireplace Yes
Window Features Vinyl
Appliance Dishwasher, Gas Cooktop, Gas Water Heater, Oven, Refrigerator, Water Heater
Exterior
Exterior Feature Other
Parking Features Attached
Garage Spaces 2.0
Utilities Available Electricity Available
Waterfront Description Lake
Roof Type Composition
Porch None
Garage Yes
Private Pool No
Building
Foundation Slab
Sewer Public Sewer
Water Public
Architectural Style Ranch
Level or Stories One
Structure Type Other
New Construction No
Schools
Elementary Schools Oakdale
Middle Schools Northwest
High Schools Northwest
Others
Tax ID H12G000001 00420
Acceptable Financing Cash, Conventional, FHA, VA Loan
Listing Terms Cash, Conventional, FHA, VA Loan
Read Less Info
Want to know what your home might be worth? Contact us for a FREE valuation!

Our team is ready to help you sell your home for the highest possible price ASAP

Information is deemed to be reliable but not guaranteed. Copyright © 2025 MLS United, LLC.
"My job is to find and attract mastery-based agents to the office, protect the culture, and make sure everyone is happy! "








