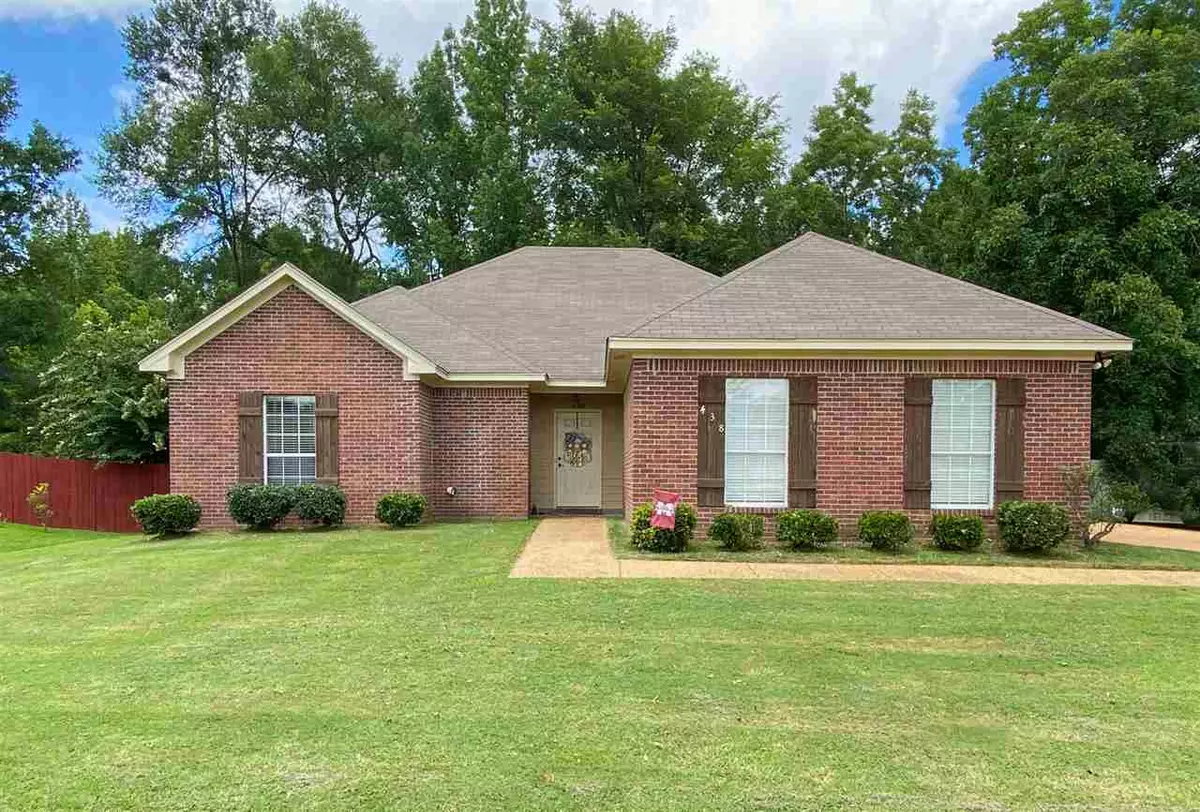$189,900
$189,900
For more information regarding the value of a property, please contact us for a free consultation.
3 Beds
2 Baths
1,556 SqFt
SOLD DATE : 09/11/2020
Key Details
Sold Price $189,900
Property Type Single Family Home
Sub Type Single Family Residence
Listing Status Sold
Purchase Type For Sale
Square Footage 1,556 sqft
Price per Sqft $122
Subdivision Pecan Ridge
MLS Listing ID 1333069
Sold Date 09/11/20
Style Traditional
Bedrooms 3
Full Baths 2
HOA Fees $2/ann
HOA Y/N Yes
Originating Board MLS United
Year Built 2008
Annual Tax Amount $1,583
Property Description
YOU'RE GOING TO WANT TO SEE THIS ONE! 438 Pecan Circle is a 3 bed, 2 bath, split-plan home in the sought-after neighborhood of Pecan Ridge in Brandon. When you walk in through the front door you'll step through the foyer to the living room which has wood floors, a gas logs fireplace, and nice built-ins. The living room opens up to the dining area and kitchen. The kitchen has lots of counter & cabinet space. There are are stainless steel appliances, solid-surface counters, and a pantry. The master bedroom has wood floors, tray ceiling, and a small built-in desk. The master bath has a jetted tub, separate shower, his & her closets, and a private toilet closet. On the other side of the home you'll find 2 other nice-sized bedrooms. One bedroom has direct access to the hall bath. You will LOVE the back yard! The property backs up to a wooded area, so there are no neighbors directly behind you. The yard is fully fenced and the patio is fully covered. There's a double gate so you can park your trailer or other larger "toys" out back. There's also covered lean-to/shed out back that will be staying with the home. The sellers are in the process of having a new roof installed. Talk about a bonus! Make sure to check out the 3D Virtual Tour. It lets you tour the house from the comfort of your electronic device. Call/text today to set up your private showing in person.
Location
State MS
County Rankin
Direction From Hwy. 80, turn onto Value Rd. Turn left onto Pecan Cir. Stay straight all the way to the back of the neighborhood. Home on the right.
Interior
Interior Features Entrance Foyer, High Ceilings, Pantry, Storage, Walk-In Closet(s)
Heating Central, Fireplace(s), Natural Gas
Cooling Ceiling Fan(s), Central Air
Flooring Carpet, Tile, Wood
Fireplace Yes
Window Features Insulated Windows
Appliance Dishwasher, Disposal, Electric Range, Exhaust Fan, Gas Water Heater, Microwave, Oven, Refrigerator, Water Heater
Laundry Electric Dryer Hookup
Exterior
Exterior Feature None
Garage Attached
Garage Spaces 2.0
Community Features None
Utilities Available Cable Available, Electricity Available, Natural Gas Available, Water Available
Waterfront No
Waterfront Description None
Roof Type Asphalt Shingle
Porch Patio
Parking Type Attached
Garage Yes
Private Pool No
Building
Foundation Slab
Sewer Public Sewer
Water Public
Architectural Style Traditional
Level or Stories One, Multi/Split
Structure Type None
New Construction No
Schools
Elementary Schools Brandon
Middle Schools Brandon
High Schools Brandon
Others
Tax ID I09A000014 00690
Acceptable Financing Cash, Conventional, FHA, VA Loan
Listing Terms Cash, Conventional, FHA, VA Loan
Read Less Info
Want to know what your home might be worth? Contact us for a FREE valuation!

Our team is ready to help you sell your home for the highest possible price ASAP

Information is deemed to be reliable but not guaranteed. Copyright © 2024 MLS United, LLC.

"My job is to find and attract mastery-based agents to the office, protect the culture, and make sure everyone is happy! "








