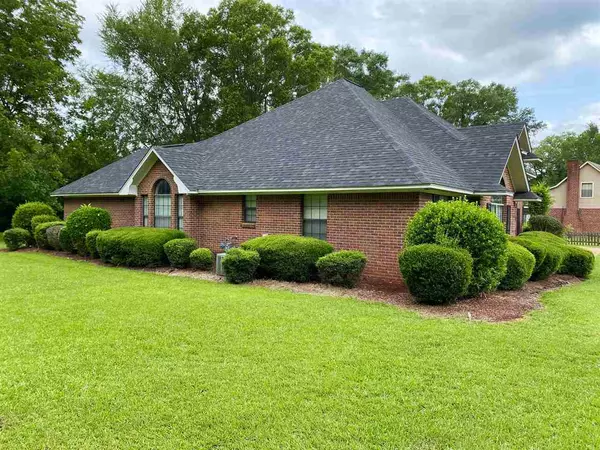$205,000
$205,000
For more information regarding the value of a property, please contact us for a free consultation.
3 Beds
3 Baths
1,982 SqFt
SOLD DATE : 08/28/2020
Key Details
Sold Price $205,000
Property Type Single Family Home
Sub Type Single Family Residence
Listing Status Sold
Purchase Type For Sale
Square Footage 1,982 sqft
Price per Sqft $103
Subdivision Rolling Hills
MLS Listing ID 1331915
Sold Date 08/28/20
Style Contemporary
Bedrooms 3
Full Baths 2
Half Baths 1
Originating Board MLS United
Year Built 1993
Annual Tax Amount $1,879
Property Description
Look no further! This well kept and beautifully designed home is sure to meet all your needs. Every aspect of this home reveals amazing character and craftsmanship both inside and out. It sits on a large lot containing almost .75 acres that is meticulously landscaped and offers large pecan trees in the back. Upon entering the home, you will be amazed with the 12'-14' tall ceilings and great architectural design that offers both practicality and appeal. The beautiful kitchen includes solid surface marble counter-tops and top of the line appliances. It also offers a convenient breakfast nook and bay window. The dining area is perfectly located just off the kitchen and offers built in corner shelving, cathedral ceiling, as well as a large window allowing the perfect amount of natural light. The split floor plan is sure to please, with the centrally located large living area separating the master bedroom and other bedrooms. The spacious master bedroom offers two ample sized walk-in closets along with 12'+ tall cathedral ceiling. The master bath is complete with lots of built in storage and tons of counter space. Also included is a separate shower and large Jacuzzi jetted tub. The other two ample sized bedrooms are separated by a full bath offering a tub / shower combination. In addition to the already perfect home, it also includes a (3) three car garage and perfect sized patio at the rear of the home. This great home is in pristine condition and will not last long. Set up an appointment to view it before you are to late.
Location
State MS
County Leake
Direction From the intersection of Hwy 16 & 35 in Carthage. Head west on Hwy 16. Drive 1 mile. Turn right onto Dona Dr. Take a left onto Old Canton Rd. Take a right onto Wiley Dr and the house will be on your left. Note: The postal service has this as 101 Wiley Dr
Rooms
Other Rooms Shed(s)
Interior
Interior Features Cathedral Ceiling(s), High Ceilings, Storage, Vaulted Ceiling(s)
Heating Central, Fireplace(s), Natural Gas
Cooling Ceiling Fan(s), Central Air
Flooring Laminate, Linoleum, Tile
Fireplace Yes
Window Features Insulated Windows
Appliance Dishwasher, Electric Cooktop, Electric Range, Exhaust Fan, Gas Water Heater, Microwave, Oven, Water Heater
Laundry Electric Dryer Hookup
Exterior
Exterior Feature None
Garage Attached, Garage Door Opener
Garage Spaces 3.0
Utilities Available Electricity Available, Natural Gas Available, Water Available
Waterfront No
Waterfront Description None
Roof Type Architectural Shingles
Porch Slab
Parking Type Attached, Garage Door Opener
Garage Yes
Private Pool No
Building
Lot Description Corner Lot, Level
Foundation Concrete Perimeter, Slab
Sewer Public Sewer
Water Public
Architectural Style Contemporary
Level or Stories One
Structure Type None
New Construction No
Schools
Elementary Schools Leake Central
Middle Schools Leake Central
High Schools Leake Central
Others
Tax ID 09111CA28.05
Acceptable Financing FHA, USDA Loan, VA Loan
Listing Terms FHA, USDA Loan, VA Loan
Read Less Info
Want to know what your home might be worth? Contact us for a FREE valuation!

Our team is ready to help you sell your home for the highest possible price ASAP

Information is deemed to be reliable but not guaranteed. Copyright © 2024 MLS United, LLC.

"My job is to find and attract mastery-based agents to the office, protect the culture, and make sure everyone is happy! "








