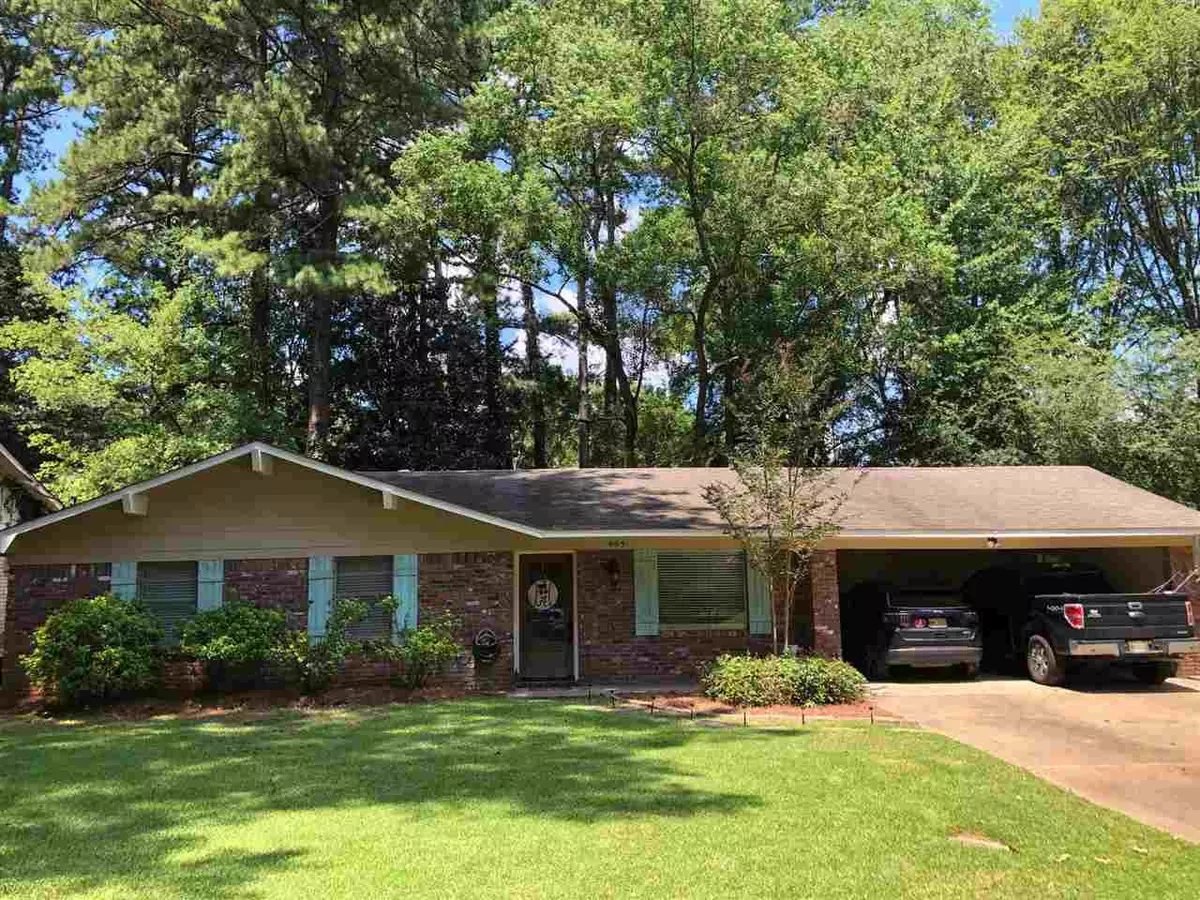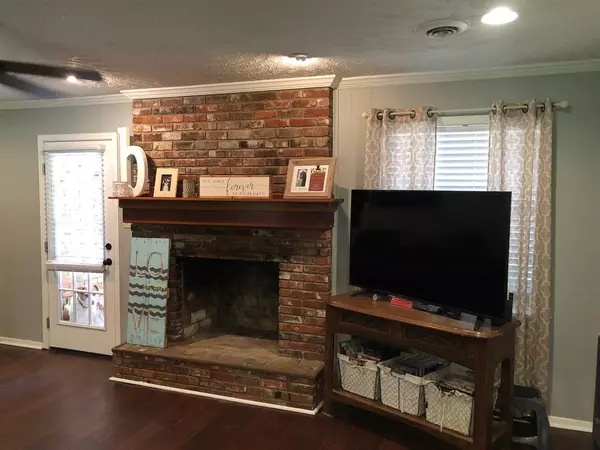$139,900
$139,900
For more information regarding the value of a property, please contact us for a free consultation.
4 Beds
2 Baths
1,371 SqFt
SOLD DATE : 07/30/2020
Key Details
Sold Price $139,900
Property Type Single Family Home
Sub Type Single Family Residence
Listing Status Sold
Purchase Type For Sale
Square Footage 1,371 sqft
Price per Sqft $102
Subdivision Kentwood
MLS Listing ID 1331810
Sold Date 07/30/20
Style Traditional
Bedrooms 4
Full Baths 2
HOA Y/N Yes
Originating Board MLS United
Year Built 1972
Annual Tax Amount $886
Property Description
Adorable home with many updates- that includes brand new AC unit with 10 year warranty and a 7 yr old architectural roof. Family room & Kitchen/dining are open with tile & wood flooring. Real brick woodburning fireplace with gas starter, fresh paint plus built-in breakfast bar in between Den/Kitchen area. (bar stools to remain) Kitchen has granite countertops, ceramic tile backsplash, lots of cabinets including a pantry, and appliances-that are about 13 yrs old. Lots of natural light in these open living spaces. Pretty front door with fresh stain/sealant plus brand new rear exterior door. Spacious Master Bedroom and 3 good sized guest bedrooms with carpet. Big extra walk-in closet in hall. Both bathrooms have been recently updated with ceramic tile floors & around tub/showers,vanities and fixtures. Double garage with storage, huge fenced backyard and spacious patio. Freshly painted exterior trim too. This home is "move-in ready". Conveniently Located near I-20 and the Natchez Trace Parkway.
Location
State MS
County Hinds
Direction E Northside Dr to West onto Cynthia Dr or Clinton Pkwy to East onto Cynthia-then turn south onto Kent then left onto Oak Hill Circle. House will be on your left
Interior
Interior Features Dry Bar, Eat-in Kitchen, Entrance Foyer, Pantry, Storage
Heating Central, Natural Gas
Cooling Ceiling Fan(s), Central Air
Flooring Carpet, Ceramic Tile, Laminate, Wood
Fireplace Yes
Window Features Insulated Windows
Appliance Dishwasher, Disposal, Electric Range, Exhaust Fan, Gas Water Heater, Microwave, Oven, Water Heater
Laundry Electric Dryer Hookup
Exterior
Exterior Feature Lighting, Other
Parking Features Attached, Storage
Garage Spaces 2.0
Community Features None
Utilities Available Cable Available, Electricity Available, Natural Gas Available, Water Available
Waterfront Description None
Roof Type Architectural Shingles
Porch Slab
Garage Yes
Private Pool No
Building
Lot Description Level
Foundation Slab
Sewer Public Sewer
Water Public
Architectural Style Traditional
Level or Stories One
Structure Type Lighting,Other
New Construction No
Schools
Middle Schools Clinton
High Schools Clinton
Others
HOA Fee Include Other
Tax ID 2861-900-34
Acceptable Financing Cash, Conventional, Existing Bonds, FHA, VA Loan
Listing Terms Cash, Conventional, Existing Bonds, FHA, VA Loan
Read Less Info
Want to know what your home might be worth? Contact us for a FREE valuation!

Our team is ready to help you sell your home for the highest possible price ASAP

Information is deemed to be reliable but not guaranteed. Copyright © 2025 MLS United, LLC.
"My job is to find and attract mastery-based agents to the office, protect the culture, and make sure everyone is happy! "








