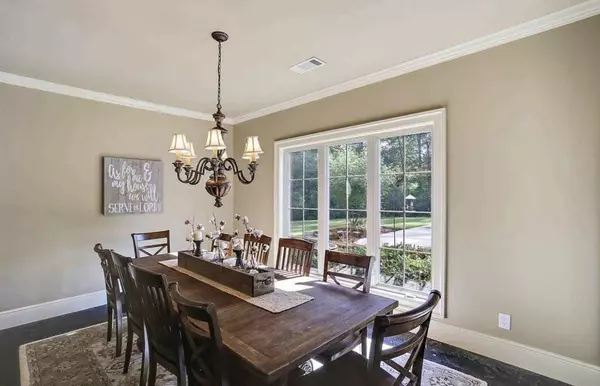$829,900
$829,900
For more information regarding the value of a property, please contact us for a free consultation.
7 Beds
8 Baths
6,453 SqFt
SOLD DATE : 09/28/2020
Key Details
Sold Price $829,900
Property Type Single Family Home
Sub Type Single Family Residence
Listing Status Sold
Purchase Type For Sale
Square Footage 6,453 sqft
Price per Sqft $128
Subdivision Metes And Bounds
MLS Listing ID 1330591
Sold Date 09/28/20
Style French Acadian
Bedrooms 7
Full Baths 6
Half Baths 2
Originating Board MLS United
Year Built 2007
Annual Tax Amount $6,492
Lot Size 5.000 Acres
Acres 5.0
Property Description
Imagine living on a 5 acre paradise filled with wildlife and beautiful hardwoods just 5 minutes from Flowood's fine dinning and shopping! Welcome to Pine Hill Dr. This estate is an absolute entertainer's dream. You can facilitate over a hundred of your closest friends and family. The main house itself is the perfect size at 3,925 sq. ft. boasting 5 bedrooms, 4.5 baths and a 3-car garage. If you need some distance between you and your friends and family, we have you covered with the Luxury Carriage House! It includes its own 3 car garage, 2,575 sq. ft. and an unbelievable master suite and recreation room which we will dive into later. What ties these 2 unbelievable spaces together are their covered patios and stunning views of the saltwater pool and hot tub flanked by a Honduran carved stone fireplace. It is simply breathtaking! Back into the main home you will find a gourmet kitchen that is appointed with superior name brand stainless appliances. With the 6-burner gas cooktop, double ovens, warming drawer, pellet ice maker, multiple dishwashers and refrigerators there will certainly not be a shortage of resources no matter if you are cooking for one or many. The kitchen has more than enough counter room with the large granite island that is surrounded by abundant storage. The eat-in kitchen seats 10 comfortably and is light and bright both opening to the great room all with a view of the enchanting pool area and custom carved outdoor fireplace. The main house has 4 bedrooms, 3.5 baths on the 1st floor with an additional bedroom and full bath on the upper level above the 3-car garage. Back downstairs in the Master-Suite you will find that it is secluded and private with a meticulous layout still facilitating views of a private wooded area and spectacular pool. In the master-bath room there is nothing average. The over-sized jetted tub, double vanities and separate glass shower with multiple jets will remind you of spa days. Slip through the vast master closet and you
Location
State MS
County Rankin
Direction Head East on Lakeland Dr toward Wirtz Rd, turn right onto Wirtz Rd, Turn Right onto Riverbend Dr, Turn Left onto Pine Hill Dr.
Rooms
Other Rooms Guest House, Shed(s), Workshop
Interior
Interior Features Double Vanity, Dry Bar, Eat-in Kitchen, Entrance Foyer, High Ceilings, Pantry, Soaking Tub, Sound System, Storage, Walk-In Closet(s), Wet Bar
Heating Central, Fireplace(s), Propane
Cooling Central Air
Flooring Carpet, Ceramic Tile, Concrete
Fireplace Yes
Window Features Insulated Windows,Window Treatments
Appliance Cooktop, Dishwasher, Disposal, Double Oven, Gas Cooktop, Instant Hot Water, Refrigerator, Tankless Water Heater, Water Heater
Exterior
Exterior Feature Basketball Court, Fire Pit
Garage Garage Door Opener
Garage Spaces 6.0
Pool In Ground, Salt Water
Waterfront No
Waterfront Description None
Roof Type Architectural Shingles
Porch Brick, Deck, Patio
Parking Type Garage Door Opener
Garage No
Private Pool Yes
Building
Foundation Slab
Sewer Waste Treatment Plant
Water Public
Architectural Style French Acadian
Level or Stories One and One Half, Multi/Split
Structure Type Basketball Court,Fire Pit
New Construction No
Schools
Middle Schools Northwest Rankin Middle
High Schools Northwest Rankin
Others
Tax ID H10 000122 00012
Acceptable Financing Cash, Conventional, FHA, Private Financing Available, VA Loan
Listing Terms Cash, Conventional, FHA, Private Financing Available, VA Loan
Read Less Info
Want to know what your home might be worth? Contact us for a FREE valuation!

Our team is ready to help you sell your home for the highest possible price ASAP

Information is deemed to be reliable but not guaranteed. Copyright © 2024 MLS United, LLC.

"My job is to find and attract mastery-based agents to the office, protect the culture, and make sure everyone is happy! "








