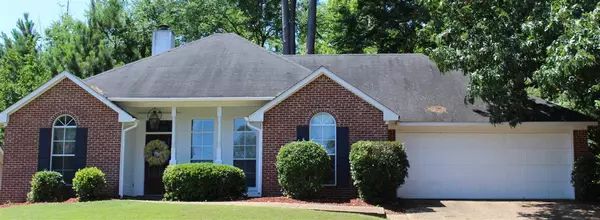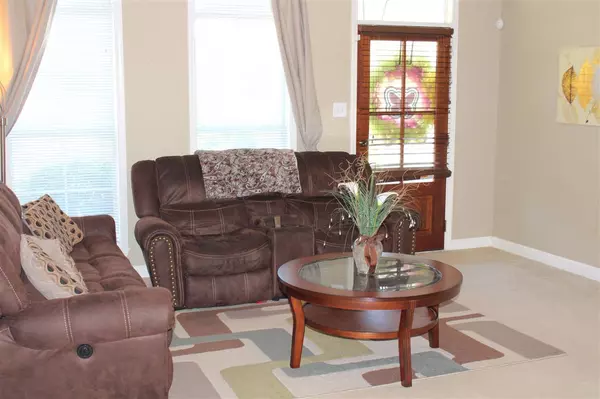$155,000
$155,000
For more information regarding the value of a property, please contact us for a free consultation.
3 Beds
2 Baths
1,426 SqFt
SOLD DATE : 07/22/2020
Key Details
Sold Price $155,000
Property Type Single Family Home
Sub Type Single Family Residence
Listing Status Sold
Purchase Type For Sale
Square Footage 1,426 sqft
Price per Sqft $108
Subdivision Hawthorne Green
MLS Listing ID 1331114
Sold Date 07/22/20
Style Traditional
Bedrooms 3
Full Baths 2
Originating Board MLS United
Year Built 1993
Annual Tax Amount $1,800
Property Description
Welcome to this Amazing split-plan convenient home located in Hawthorne Green subdivision. This home offers a stress free living space in the family room surrounded by a crafted custom beautiful mantle fireplace showcasing the 9 ft. cathedral ceiling. The master-piece dining room affords you the additional space to showcase your fine china and decorative dishes and platters. The galley kitchen is the perfect place to hone your culinary skills. There is an overflow of cabinets, expanded counter-top and a luminous breakfast area. Off the breakfast area is the laundry and extra storage that can be utilized as a pantry. The Master-Suite is freshly painted with soaring ceilings that leads to a tranquil bath area with double vanities, walk-in closets and shower/tub combo. On the opposite side of the home is two other bedrooms with a shared bathroom and double closet storage along the hallway. Other features include a two car garage and security system.
Location
State MS
County Madison
Direction Proceed North on Old Canton Road, turn right at the light onto Williams Blvd.
Interior
Interior Features Cathedral Ceiling(s), Double Vanity, Eat-in Kitchen, High Ceilings, Pantry, Storage, Vaulted Ceiling(s), Walk-In Closet(s)
Heating Central, Fireplace(s), Natural Gas
Cooling Ceiling Fan(s), Central Air
Flooring Carpet, Laminate, Linoleum
Fireplace Yes
Window Features Vinyl
Appliance Cooktop, Dishwasher, Disposal, Electric Cooktop, Electric Range, Exhaust Fan, Gas Water Heater, Oven, Water Heater
Exterior
Exterior Feature None
Garage Attached, Garage Door Opener
Garage Spaces 2.0
Community Features None
Utilities Available Electricity Available, Natural Gas Available, Water Available
Waterfront No
Waterfront Description None
Roof Type Asphalt Shingle
Porch Slab
Parking Type Attached, Garage Door Opener
Garage Yes
Private Pool No
Building
Lot Description Sloped
Foundation Slab
Sewer Public Sewer
Water Public
Architectural Style Traditional
Level or Stories One, Multi/Split
Structure Type None
Schools
Elementary Schools Ann Smith
Middle Schools Olde Towne
High Schools Ridgeland
Others
Tax ID 072H-33D-006/41.00
Acceptable Financing Cash, Conventional, FHA, VA Loan
Listing Terms Cash, Conventional, FHA, VA Loan
Read Less Info
Want to know what your home might be worth? Contact us for a FREE valuation!

Our team is ready to help you sell your home for the highest possible price ASAP

Information is deemed to be reliable but not guaranteed. Copyright © 2024 MLS United, LLC.

"My job is to find and attract mastery-based agents to the office, protect the culture, and make sure everyone is happy! "








