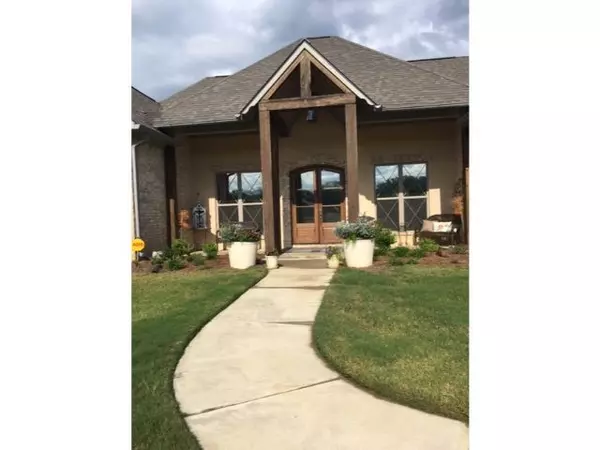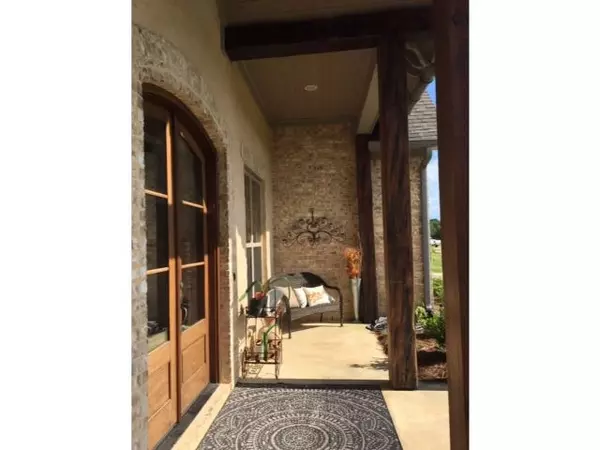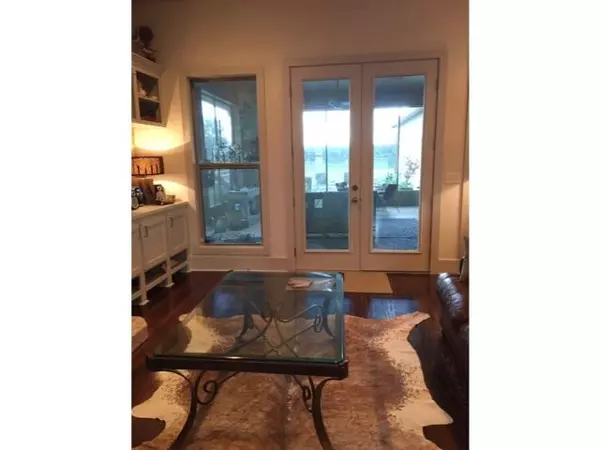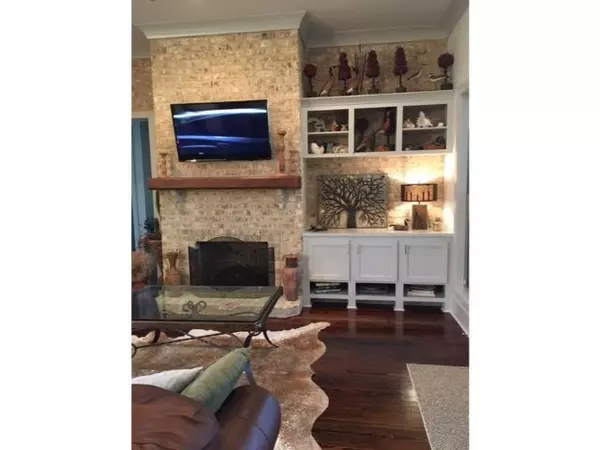$479,000
$479,000
For more information regarding the value of a property, please contact us for a free consultation.
4 Beds
4 Baths
2,669 SqFt
SOLD DATE : 06/23/2020
Key Details
Sold Price $479,000
Property Type Single Family Home
Sub Type Single Family Residence
Listing Status Sold
Purchase Type For Sale
Square Footage 2,669 sqft
Price per Sqft $179
Subdivision Crossview Plantation
MLS Listing ID 1330717
Sold Date 06/23/20
Style French Acadian
Bedrooms 4
Full Baths 3
Half Baths 1
Originating Board MLS United
Year Built 2017
Annual Tax Amount $2,832
Lot Size 1.670 Acres
Acres 1.67
Property Description
Lovely 4 BR/3.5 BA nearly new split-plan home offers a great open plan. The main living area features high ceilings, interior brick walls, Heart Pine floors, and barn doors over the entrance to an office. The family room includes a fireplace. The kitchen showcases Shaker cabinet doors, large quartz island and countertops, large stainless apron/farm sink, and stainless appliances...gas cooktop, double ovens, and refrigerator. The formal dining room is within the open plan. The large master bedroom has a huge walk-in closet. The master bath has a large tiled shower with a bench and glass door, marble countertops and Shaker cabinets. The laundry room is conveniently positioned next to the master suite. The 4th BR, with its own full bath, is upstairs, and is perfect for guests or an older child. One might consider using it for an office or media room, as well. All windows have been tinted to protect one's furniture. All window treatments remain. The outdoor venue is fabulous! It features a screened-in patio with a large corner gas fireplace, and a built-in five burner gas grill. A gravel courtyard is attached. A wet bar and wine cooler are indoors, right off the porch. FULL 3 car garage.
Location
State MS
County Rankin
Direction Highway 25 East to Holly Bush Road. RIGHT onto Holly Bush. Pass McClain Lodge. LEFT into CROSSVIEW PLANTATION. #150 is 10th house on the RIGHT.
Interior
Interior Features Double Vanity, Entrance Foyer, High Ceilings, Pantry, Storage, Walk-In Closet(s), Wet Bar
Heating Central, Fireplace(s), Natural Gas, Zoned
Cooling Ceiling Fan(s), Central Air, Zoned
Flooring Carpet, Ceramic Tile, Wood
Fireplace Yes
Window Features Vinyl,Window Treatments
Appliance Cooktop, Dishwasher, Disposal, Double Oven, Exhaust Fan, Gas Cooktop, Gas Water Heater, Microwave, Refrigerator, Self Cleaning Oven, Tankless Water Heater, Water Heater, Wine Cooler
Exterior
Exterior Feature Built-in Barbecue, Courtyard, Garden, Gas Grill, Lighting, Private Entrance, Rain Gutters, Satellite Dish
Parking Features Attached, Garage Door Opener, Storage
Garage Spaces 3.0
Community Features None
Utilities Available Cable Available, Electricity Available, Natural Gas Available, Water Available
Waterfront Description Lake,View,Other
Roof Type Architectural Shingles
Porch Enclosed, Patio, Porch, Screened, Slab
Garage Yes
Private Pool No
Building
Foundation Slab
Sewer Waste Treatment Plant
Water Public
Architectural Style French Acadian
Level or Stories Two, Multi/Split
Structure Type Built-in Barbecue,Courtyard,Garden,Gas Grill,Lighting,Private Entrance,Rain Gutters,Satellite Dish
New Construction No
Schools
Elementary Schools Oakdale
Middle Schools Northwest Rankin Middle
High Schools Northwest
Others
Tax ID 28121-K13 000066 00180
Acceptable Financing Cash, Conventional
Listing Terms Cash, Conventional
Read Less Info
Want to know what your home might be worth? Contact us for a FREE valuation!

Our team is ready to help you sell your home for the highest possible price ASAP

Information is deemed to be reliable but not guaranteed. Copyright © 2025 MLS United, LLC.
"My job is to find and attract mastery-based agents to the office, protect the culture, and make sure everyone is happy! "








