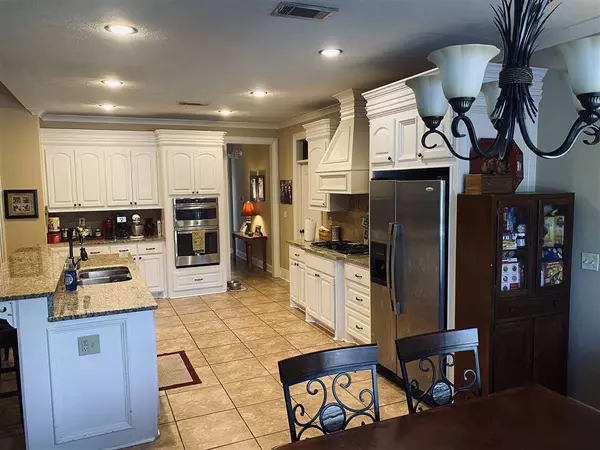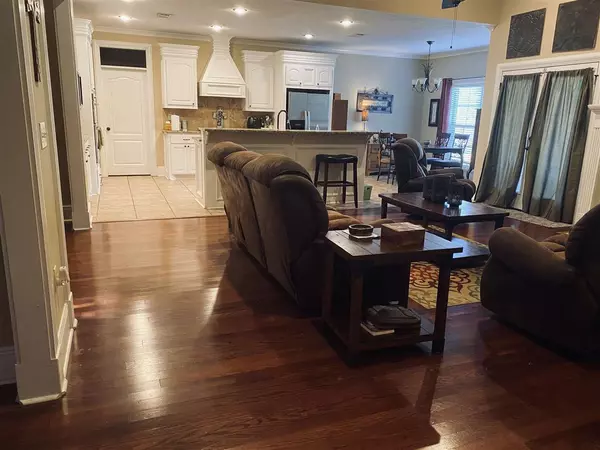$345,000
$345,000
For more information regarding the value of a property, please contact us for a free consultation.
4 Beds
3 Baths
2,475 SqFt
SOLD DATE : 07/31/2020
Key Details
Sold Price $345,000
Property Type Single Family Home
Sub Type Single Family Residence
Listing Status Sold
Purchase Type For Sale
Square Footage 2,475 sqft
Price per Sqft $139
Subdivision Deer Park
MLS Listing ID 1330443
Sold Date 07/31/20
Style French Acadian
Bedrooms 4
Full Baths 3
HOA Fees $25/ann
HOA Y/N Yes
Originating Board MLS United
Year Built 2007
Annual Tax Amount $2,400
Property Description
THIS IS IT!! New to market! This incredible home features a split plan with 4 bedrooms, 3 full baths, HUGE kitchen with keeping room/breakfast area in kitchen, spacious bar, gas cooktop, plenty of counter space and cabinets, large laundry room, office, one bedroom & bathroom upstairs, lots of storage space throughout and floored attic, Master bedroom has access to screened in porch, large master bathroom with tiled shower, jetted tub, great storage space and incredible walk in closet, wood flooring in family room, dining room, carpet in bedrooms only. Spend time relaxing in the screened in porch or by the absolutely gorgeous backyard with in ground swimming pool!! This home DOES NOT DISAPPOINT!! HURRY TO SEE THIS WONDERFUL HOME!! ***SELLER WILL HELP WITH CLOSING COSTS WITH ACCEPTABLE OFFER!!***
Location
State MS
County Rankin
Community Biking Trails, Hiking/Walking Trails
Direction Lakeland Dr to Hugh Ward Blvd
Interior
Interior Features Double Vanity, Eat-in Kitchen, Entrance Foyer, High Ceilings, Soaking Tub, Storage, Walk-In Closet(s)
Heating Central, Electric, Fireplace(s), Hot Water, Natural Gas, Zoned
Cooling Ceiling Fan(s), Central Air, Zoned
Flooring Carpet, Ceramic Tile, Wood
Fireplace Yes
Window Features Vinyl,Window Treatments
Appliance Cooktop, Dishwasher, Disposal, Double Oven, Gas Cooktop, Gas Water Heater, Microwave, Water Heater
Exterior
Exterior Feature None
Parking Features Garage Door Opener
Garage Spaces 2.0
Pool In Ground
Community Features Biking Trails, Hiking/Walking Trails
Utilities Available Cable Available, Electricity Available, Natural Gas Available, Water Available
Waterfront Description None
Roof Type Architectural Shingles
Porch Porch, Screened, Slab
Garage No
Private Pool Yes
Building
Foundation Slab
Sewer Public Sewer
Water Public
Architectural Style French Acadian
Level or Stories One and One Half, Multi/Split
Structure Type None
New Construction No
Schools
Elementary Schools Oakdale
Middle Schools Northwest
High Schools Northwest Rankin
Others
HOA Fee Include Maintenance Grounds,Management
Tax ID H11I00000202460
Acceptable Financing Cash, Contract, Conventional, FHA, USDA Loan, VA Loan
Listing Terms Cash, Contract, Conventional, FHA, USDA Loan, VA Loan
Read Less Info
Want to know what your home might be worth? Contact us for a FREE valuation!

Our team is ready to help you sell your home for the highest possible price ASAP

Information is deemed to be reliable but not guaranteed. Copyright © 2025 MLS United, LLC.
"My job is to find and attract mastery-based agents to the office, protect the culture, and make sure everyone is happy! "








