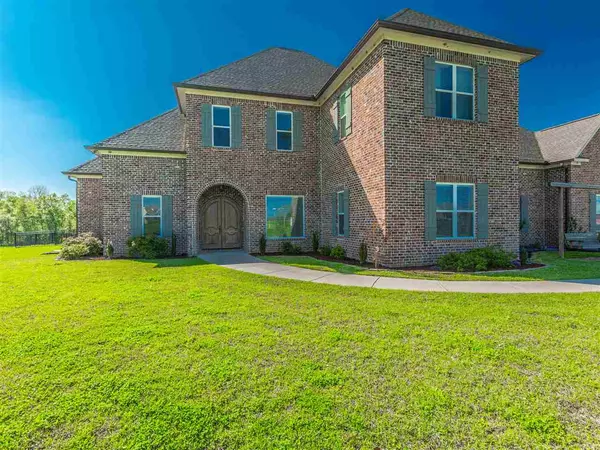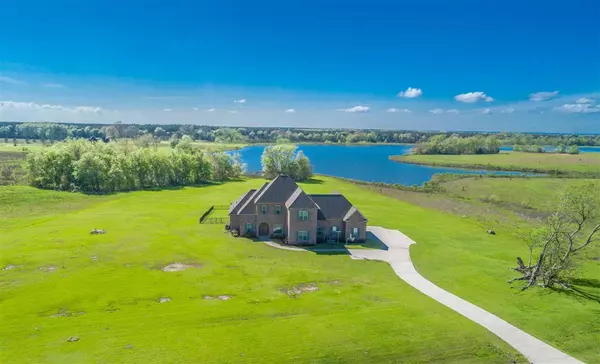$699,900
$699,900
For more information regarding the value of a property, please contact us for a free consultation.
4 Beds
4 Baths
4,785 SqFt
SOLD DATE : 12/02/2020
Key Details
Sold Price $699,900
Property Type Single Family Home
Sub Type Single Family Residence
Listing Status Sold
Purchase Type For Sale
Square Footage 4,785 sqft
Price per Sqft $146
Subdivision Charlton Place
MLS Listing ID 1329262
Sold Date 12/02/20
Style Traditional
Bedrooms 4
Full Baths 3
Half Baths 1
HOA Fees $104/ann
HOA Y/N Yes
Originating Board MLS United
Year Built 2016
Annual Tax Amount $4,709
Lot Size 5.000 Acres
Acres 5.0
Property Description
WOW! Waterfront on 5 acres in the gated neighborhood of Charlton Place. This home is nothing short of exceptional. Open floorplan with neutral colors, hardwood floors, and high ceilings. The list of things you will love goes on and on. Double sided gas fire place, dream kitchen with huge island and top of the line appliances, built in icemaker, huge pantry, wet bar, PLUS a supreme surround sound system throughout downstairs including the back patio. The Master Suite is stunning. Fabulous views and the Master Bathroom has the best shower EVER! Jets, double heads AND a rain head. Not to mention the oversized tub with air jets. Plus there is his and hers toilets! Plenty of closet space too. The guest or mother in law suite is on the other side of the home and has an en suite bathroom and a half bath is just off the kitchen. That is just the downstairs! Upstairs you will find 2 generously sized bedrooms, bathroom with dual sinks and another massive tub, game room (which could be converted to a bedroom), tiered media room wired with surround sound, and a walk in heated and cooled Attic! The storage in this home is everywhere. Outside there is plenty of space with some of it conveniently fenced in. The covered patio is a great space to enjoy the outdoors and your waterfront view. It is complete with a built in grill and wood burning fire place. This home is soooo fabulous! Make an appointment to see it today! ***If you use Google maps or GPS it will take you out of the way to get to the home. Off Hwy. 22 there will be a gated entrance that is a more direct route to the home***
Location
State MS
County Madison
Direction Take Madison exit and follow 463/Main St. West. Follow Hwy. 463 until it dead ends at Hwy. 22 and make a right. Follow Hwy. 22 until you reach the gated entrance to Charlton Place. You will enter on Windmere Blvd. Stay on Windmere and take a left onto Chantry Lane then a left onto Churchill Pl.
Interior
Interior Features Double Vanity, High Ceilings, Pantry, Soaking Tub, Sound System, Storage, Walk-In Closet(s), Wet Bar
Heating Central, Fireplace(s), Natural Gas
Cooling Ceiling Fan(s), Central Air
Flooring Carpet, Ceramic Tile, Wood
Fireplace Yes
Window Features Insulated Windows
Appliance Cooktop, Dishwasher, Disposal, Double Oven, Electric Range, Exhaust Fan, Gas Cooktop, Gas Water Heater, Ice Maker, Microwave, Tankless Water Heater
Laundry Electric Dryer Hookup
Exterior
Exterior Feature Built-in Barbecue, Fire Pit, Outdoor Grill
Garage Attached, Garage Door Opener
Garage Spaces 3.0
Utilities Available Electricity Available, Natural Gas Available, Water Available, Cat-5 Prewired, Natural Gas in Kitchen
Waterfront Yes
Waterfront Description Lake
Roof Type Architectural Shingles
Porch Patio
Parking Type Attached, Garage Door Opener
Garage Yes
Private Pool No
Building
Foundation Slab
Sewer Public Sewer
Water Public
Architectural Style Traditional
Level or Stories Two
Structure Type Built-in Barbecue,Fire Pit,Outdoor Grill
New Construction No
Schools
Elementary Schools Canton
High Schools Canton
Others
Tax ID 081B-03-047/091H-34-058
Acceptable Financing Cash, Conventional, Private Financing Available
Listing Terms Cash, Conventional, Private Financing Available
Read Less Info
Want to know what your home might be worth? Contact us for a FREE valuation!

Our team is ready to help you sell your home for the highest possible price ASAP

Information is deemed to be reliable but not guaranteed. Copyright © 2024 MLS United, LLC.

"My job is to find and attract mastery-based agents to the office, protect the culture, and make sure everyone is happy! "








