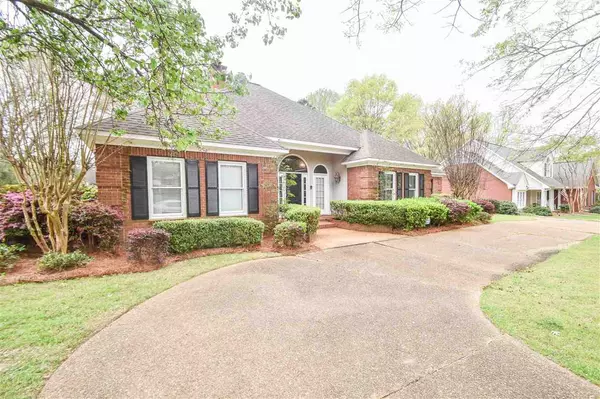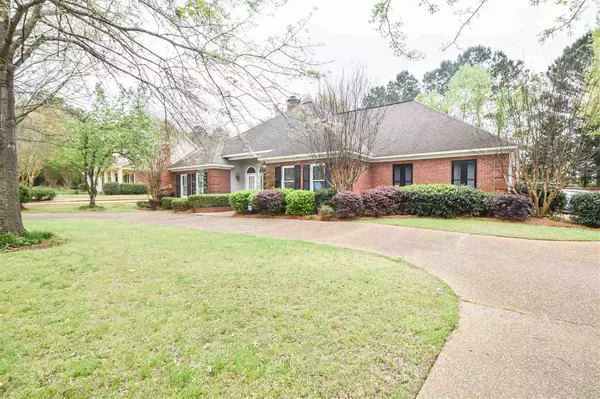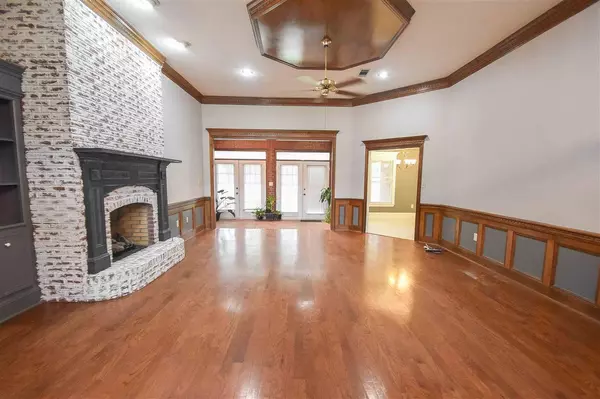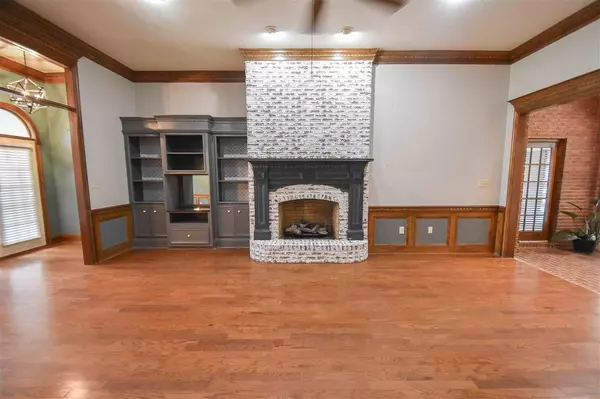$294,500
$294,500
For more information regarding the value of a property, please contact us for a free consultation.
4 Beds
3 Baths
2,675 SqFt
SOLD DATE : 04/30/2020
Key Details
Sold Price $294,500
Property Type Single Family Home
Sub Type Single Family Residence
Listing Status Sold
Purchase Type For Sale
Square Footage 2,675 sqft
Price per Sqft $110
Subdivision Dinsmor
MLS Listing ID 1329051
Sold Date 04/30/20
Style Traditional
Bedrooms 4
Full Baths 2
Half Baths 1
HOA Fees $29
HOA Y/N Yes
Originating Board MLS United
Year Built 1992
Annual Tax Amount $2,170
Property Description
This is Lovely home in this Gorgeous Gated Community. 2675 square feet, 4 Bedroom 2.5 Bath. Awesome Curb appeal w/ a beautiful landscape setting, and a Circular Driveway for your guests. The front porch invites you in to the foyer and large family room. Family room has wood floors, built ins, and tall wood panel ceiling. A cozy sun room w/ skylights and brick paved floors, leads off the family room. Formal Dining Room and a Breakfast room are just off the kitchen. Kitchen has Double Wall Ovens, a 4-Burner Gas Cook top, new Dishwasher new Built-In Microwave, new disposal. Laundry Room and Half Bath are just off the kitchen area. The Master is Large with Large Walk-In Closet w/ Built-In Shelves, a Built-In Cedar Closet. Three good size Bedrooms on the opposite side of the home. A 2 car garage and large storage room have peg board for offer additional space needs. Another storage need is a small Shed attached to the side of the home for mowers, tools, etc. This home has 2 HVAC Systems, and a Security System. Enjoy grilling, or chilling on the covered patio with a Private, Beautifully Landscaped Back Lawn. New landscaped bricks. Great home, very close to many amenities, along with the community pool/clubhouse.
Location
State MS
County Madison
Community Clubhouse, Pool, Tennis Court(S)
Direction From roundabout to Dinsmor Crossing, just off Natchez Trace Parkway, onto Winsmere Way, home on the left
Rooms
Other Rooms Pergola, Shed(s)
Interior
Interior Features Double Vanity, Entrance Foyer, High Ceilings, Storage, Walk-In Closet(s)
Heating Central, Fireplace(s), Natural Gas
Cooling Ceiling Fan(s), Central Air
Flooring Carpet, Ceramic Tile, Wood
Fireplace Yes
Window Features Insulated Windows
Appliance Cooktop, Dishwasher, Disposal, Double Oven, Exhaust Fan, Gas Cooktop, Gas Water Heater, Microwave, Water Heater
Exterior
Exterior Feature None
Parking Features Garage Door Opener, Storage
Garage Spaces 2.0
Community Features Clubhouse, Pool, Tennis Court(s)
Waterfront Description None
Roof Type Architectural Shingles
Porch Slab
Garage No
Private Pool No
Building
Foundation Slab
Sewer Public Sewer
Water Public
Architectural Style Traditional
Level or Stories One
Structure Type None
New Construction No
Schools
Elementary Schools Olde Towne
Middle Schools Olde Towne
High Schools Ridgeland
Others
Tax ID 071G-26A-065/00.00
Acceptable Financing Cash, Conventional, FHA, VA Loan
Listing Terms Cash, Conventional, FHA, VA Loan
Read Less Info
Want to know what your home might be worth? Contact us for a FREE valuation!

Our team is ready to help you sell your home for the highest possible price ASAP

Information is deemed to be reliable but not guaranteed. Copyright © 2025 MLS United, LLC.
"My job is to find and attract mastery-based agents to the office, protect the culture, and make sure everyone is happy! "








