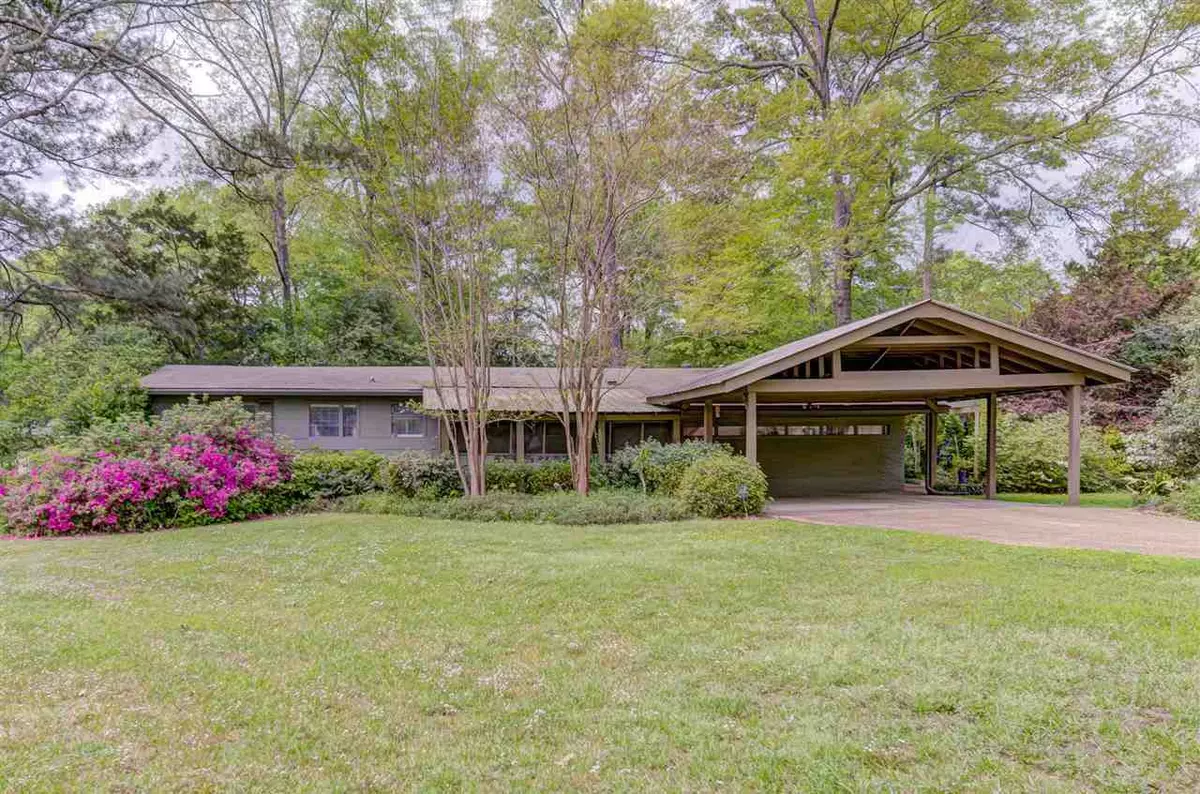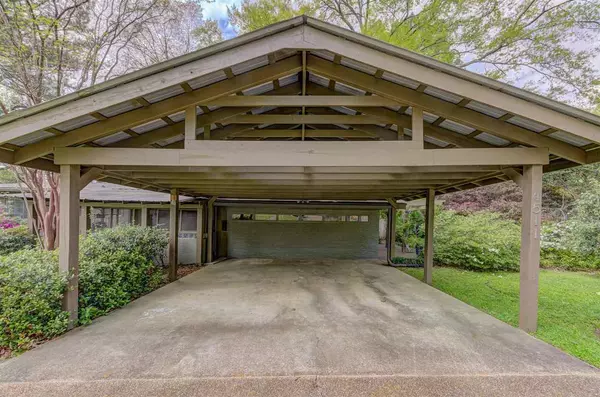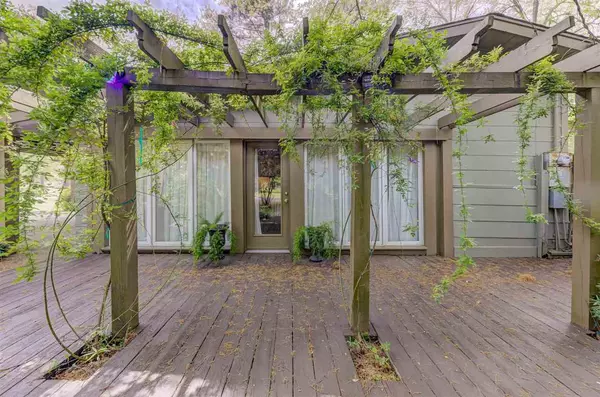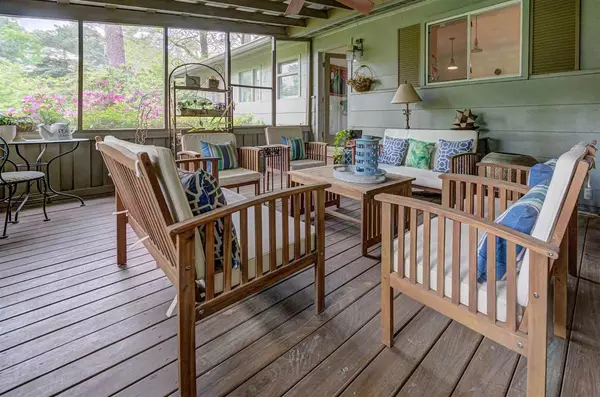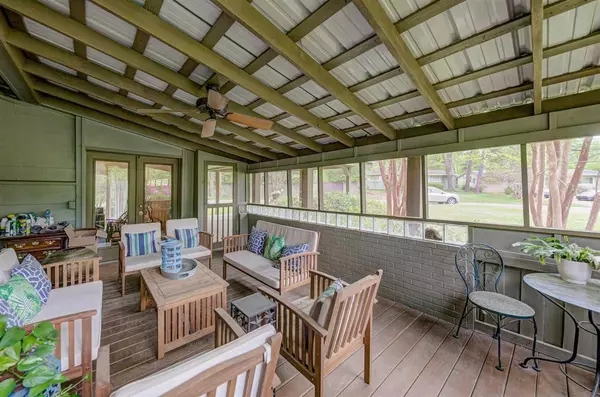$179,900
$179,900
For more information regarding the value of a property, please contact us for a free consultation.
2 Beds
2 Baths
1,888 SqFt
SOLD DATE : 05/20/2020
Key Details
Sold Price $179,900
Property Type Single Family Home
Sub Type Single Family Residence
Listing Status Sold
Purchase Type For Sale
Square Footage 1,888 sqft
Price per Sqft $95
Subdivision Forest Park
MLS Listing ID 1329243
Sold Date 05/20/20
Style Contemporary
Bedrooms 2
Full Baths 2
HOA Y/N Yes
Originating Board MLS United
Year Built 1954
Annual Tax Amount $2,167
Property Description
Located on a large corner lot with beautiful landscaping! The seamless transition from indoors to out is accomplished by the spacious screened porch & floor to ceiling windows in the great room and master bedroom. Enjoy outdoor entertaining on multilevel decks & privacy fenced back yard. The great room/dining area with fireplace and vaulted ceilings provide ample space to to relax and enjoy family & friends. The kitchen has a breakfast bar open to the great room and features stainless appliances and counter tops, center island, pantry, & a wine fridge. The massive master bedroom has space for a sitting area and walk-in storage all connected to an en suite bath with garden tub, built-in seating, and double closets, the bonus room has a pull down Murphy bed, closet and built-in shelves perfect for a home office, kids den or overnight guests.
Location
State MS
County Hinds
Direction I-20, go est on Northside Dr, cross over Ridgewood and Forest Park is the first right, 4th house on the right
Rooms
Other Rooms Shed(s)
Interior
Interior Features Cathedral Ceiling(s), Pantry, Soaking Tub, Storage, Vaulted Ceiling(s)
Heating Central, Natural Gas
Cooling Central Air
Flooring Carpet, Ceramic Tile, Laminate, Wood
Fireplace Yes
Window Features Aluminum Frames
Appliance Dishwasher, Disposal, Exhaust Fan, Gas Cooktop, Gas Water Heater, Oven, Water Heater, Wine Cooler
Laundry Electric Dryer Hookup
Exterior
Exterior Feature Lighting, Private Entrance, Private Yard
Parking Features Attached, Carport, On Site, Paved
Garage Spaces 2.0
Community Features None
Utilities Available Cable Available, Electricity Available, Natural Gas Available, Water Available, Fiber to the House, Natural Gas in Kitchen
Waterfront Description None
Roof Type Asphalt Shingle
Porch Deck
Garage Yes
Private Pool No
Building
Lot Description Corner Lot, Level
Foundation Conventional, Slab
Sewer Public Sewer
Water Public
Architectural Style Contemporary
Level or Stories One
Structure Type Lighting,Private Entrance,Private Yard
New Construction No
Schools
Elementary Schools Spann
Middle Schools Chastain
High Schools Murrah
Others
HOA Fee Include Other
Tax ID 584-66
Acceptable Financing Cash, Conventional, Existing Bonds, Private Financing Available, VA Loan
Listing Terms Cash, Conventional, Existing Bonds, Private Financing Available, VA Loan
Read Less Info
Want to know what your home might be worth? Contact us for a FREE valuation!

Our team is ready to help you sell your home for the highest possible price ASAP

Information is deemed to be reliable but not guaranteed. Copyright © 2025 MLS United, LLC.
"My job is to find and attract mastery-based agents to the office, protect the culture, and make sure everyone is happy! "



