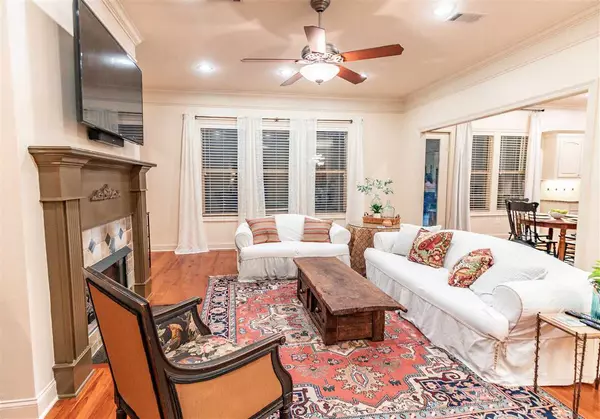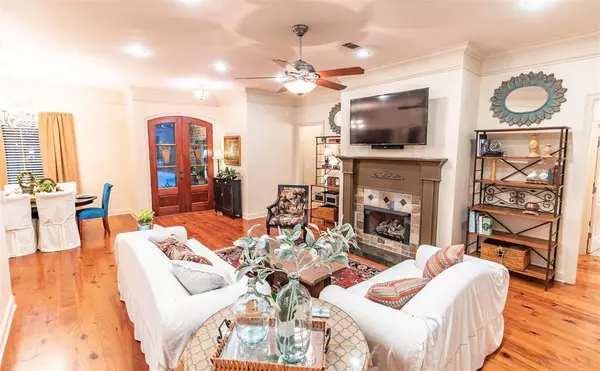$315,000
$315,000
For more information regarding the value of a property, please contact us for a free consultation.
5 Beds
3 Baths
2,453 SqFt
SOLD DATE : 04/22/2020
Key Details
Sold Price $315,000
Property Type Single Family Home
Sub Type Single Family Residence
Listing Status Sold
Purchase Type For Sale
Square Footage 2,453 sqft
Price per Sqft $128
Subdivision Ashbrooke
MLS Listing ID 1328990
Sold Date 04/22/20
Style French Acadian
Bedrooms 5
Full Baths 3
HOA Fees $24
HOA Y/N Yes
Originating Board MLS United
Year Built 2008
Annual Tax Amount $2,186
Property Description
Fantastic 5 bedroom, 3 bath home located in the sought after Ashbrooke subdivision of Madison! This well maintained home has fresh paint and fabulous floor plan. The dining room area has ample space for entertaining friends and family. The living area boasts tall ceilings, heart of pine wood floors, lots of windows with natural light and a gas fireplace with mantel. The living room is open to the spacious eat in kitchen. The kitchen has granite counter tops, gas stove top, large walk in pantry, and lots of cabinets for storage. The freshly painted master bedroom is nice sized with a beautiful tray inlaid ceiling. The master bath features dual vanities and sinks, jetted tub with separate shower. Master closet has built ins and plenty of space. All bedrooms are all spacious with nice sized closets. Triple split floor plan has 2 bedrooms down one hall with a jack and jill bath, a separate hall goes into the master bedroom. Last, two bedrooms lie down their own hall that are close to the laundry room. One of the bedrooms has private bathroom access. The backyard is private and absolutely lovely. There is a covered back patio area with an extra poured patio area. The back yard is picturesque with trees, garden boxes for planting vegetables and a extra private gated area for storing items. 3 car garage has lots of storage space. The neighborhood has a club house, 2 pools, splash pad, a fishing lake, and 2 play grounds. Hurry! Call your Realtor today!
Location
State MS
County Madison
Direction Take Stribling Rd. to Ashbrooke's 3rd entrance. Go straight on Hemlock Lane. Go through 2 stop signs. Take right onto Hemlock where it dead ends. Go through stop sign. Home is straight ahead in Cul-de sac.
Interior
Interior Features Double Vanity, Eat-in Kitchen, High Ceilings
Heating Central, Fireplace(s), Natural Gas
Cooling Ceiling Fan(s), Central Air
Flooring Carpet, Ceramic Tile, Wood
Fireplace Yes
Window Features Vinyl
Appliance Dishwasher, Disposal, Exhaust Fan, Gas Cooktop, Gas Water Heater, Microwave, Oven, Self Cleaning Oven
Exterior
Exterior Feature None
Garage Garage Door Opener
Garage Spaces 3.0
Waterfront No
Waterfront Description None
Roof Type Architectural Shingles
Porch Patio, Slab
Parking Type Garage Door Opener
Garage No
Private Pool No
Building
Foundation Slab
Sewer Public Sewer
Water Public
Architectural Style French Acadian
Level or Stories One
Structure Type None
New Construction No
Schools
Elementary Schools Mannsdale
Middle Schools Germantown Middle
High Schools Germantown
Others
Tax ID 081F-13 -450
Acceptable Financing Cash, Conventional, FHA, Private Financing Available, Other
Listing Terms Cash, Conventional, FHA, Private Financing Available, Other
Read Less Info
Want to know what your home might be worth? Contact us for a FREE valuation!

Our team is ready to help you sell your home for the highest possible price ASAP

Information is deemed to be reliable but not guaranteed. Copyright © 2024 MLS United, LLC.

"My job is to find and attract mastery-based agents to the office, protect the culture, and make sure everyone is happy! "








