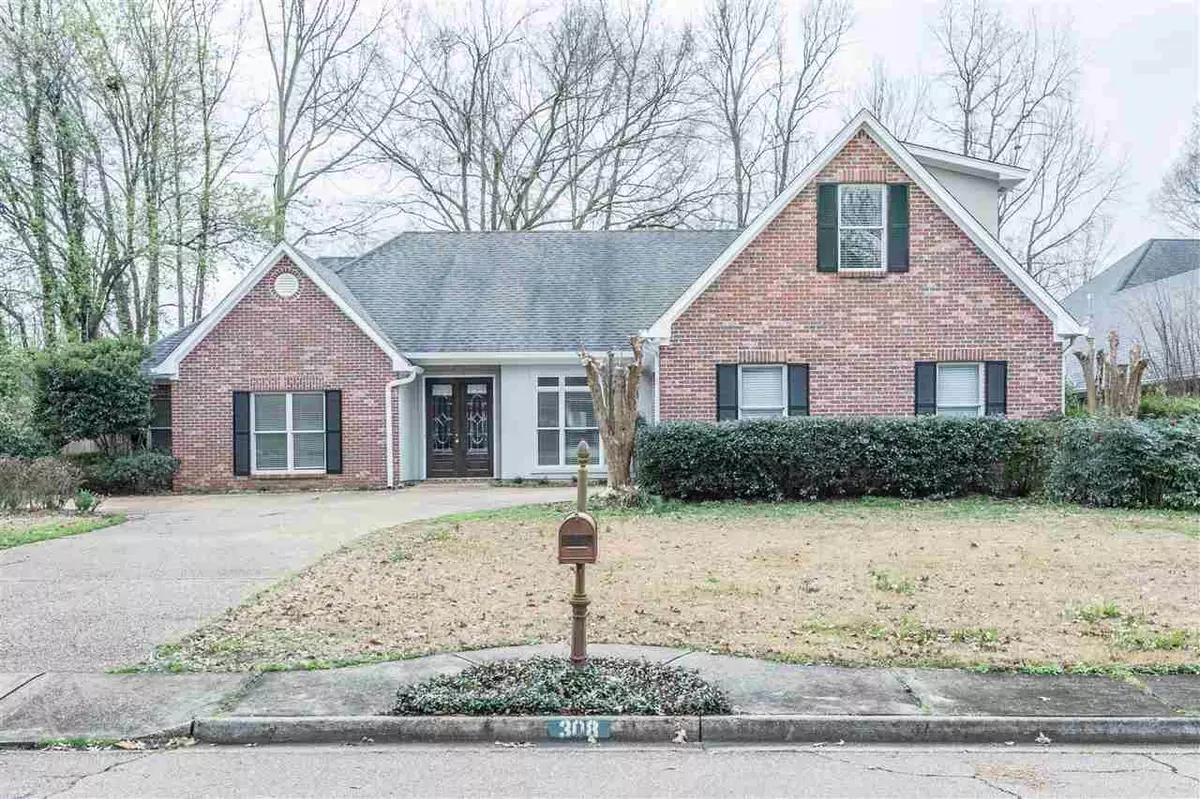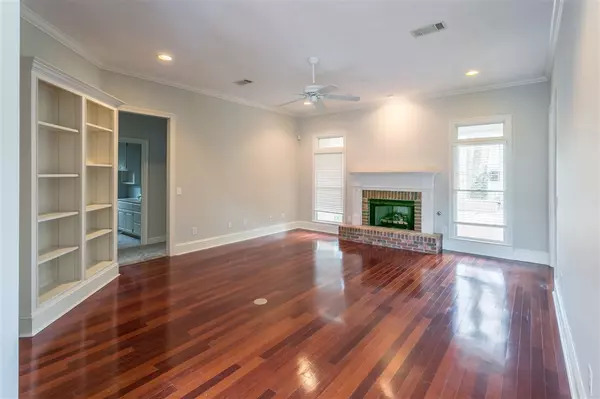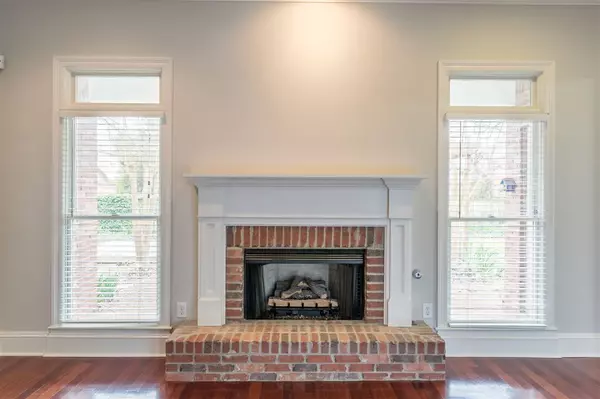$320,000
$320,000
For more information regarding the value of a property, please contact us for a free consultation.
4 Beds
3 Baths
2,682 SqFt
SOLD DATE : 04/24/2020
Key Details
Sold Price $320,000
Property Type Single Family Home
Sub Type Single Family Residence
Listing Status Sold
Purchase Type For Sale
Square Footage 2,682 sqft
Price per Sqft $119
Subdivision Dinsmor
MLS Listing ID 1328587
Sold Date 04/24/20
Style Traditional
Bedrooms 4
Full Baths 2
Half Baths 1
HOA Fees $31
HOA Y/N Yes
Originating Board MLS United
Year Built 1999
Annual Tax Amount $1,693
Property Description
Great opportunity to own a home in Dinsmor that is updated and move-in ready! 4 Bedroom/2.5 Bath split bedroom plan with a huge bonus room to boot. Welcoming front door, foyer, and formal dining are just the beginning. The family room is large enough to accommodate that new sectional you've been eyeing and the built-ins are strategically placed across the room from the convenient gas log fireplace. Fresh paint on walls and trim throughout. NEW granite countertops in the kitchen - NEW stainless appliances (double wall ovens, gas cook-top, dishwasher, microwave) - NEW stainless sink - NEW carpet upstairs. The huge master bedroom also has a sitting area with lots of windows. A jetted tub, double vanities, separate shower, and a spacious closet top off the master suite. There is a large multi-level deck and an arbor, large trees, and mature foliage for a lush backyard. Dinsmor is such a beautiful gated neighborhood with plenty of mature trees, winding trails, a clubhouse, swimming pool, and tennis courts.
Location
State MS
County Madison
Community Biking Trails, Clubhouse, Hiking/Walking Trails, Pool, Tennis Court(S)
Direction Old Agency Parkway or Highland Colony Parkway to Dinsmor Crossing . Turn into Indian Gate and turn right . first right is Feather Glen and the house is on the left near the cul de sac
Rooms
Other Rooms Pergola
Interior
Interior Features Double Vanity, Entrance Foyer, Storage
Heating Central, Fireplace(s), Natural Gas
Cooling Ceiling Fan(s), Central Air
Flooring Carpet, Ceramic Tile, Wood
Fireplace Yes
Window Features Window Treatments,Wood Frames
Appliance Cooktop, Dishwasher, Disposal, Double Oven, Exhaust Fan, Gas Cooktop, Gas Water Heater, Microwave
Exterior
Exterior Feature Rain Gutters
Parking Features Attached, Garage Door Opener
Garage Spaces 2.0
Community Features Biking Trails, Clubhouse, Hiking/Walking Trails, Pool, Tennis Court(s)
Waterfront Description None
Roof Type Architectural Shingles
Porch Deck, Patio
Garage Yes
Private Pool No
Building
Lot Description Level
Foundation Slab
Sewer Public Sewer
Water Public
Architectural Style Traditional
Level or Stories One and One Half, Multi/Split
Structure Type Rain Gutters
New Construction No
Schools
Elementary Schools Olde Towne
Middle Schools Olde Towne
High Schools Ridgeland
Others
HOA Fee Include Accounting/Legal,Pool Service
Tax ID 071G-26D-001/72.00
Acceptable Financing Cash, Conventional
Listing Terms Cash, Conventional
Read Less Info
Want to know what your home might be worth? Contact us for a FREE valuation!

Our team is ready to help you sell your home for the highest possible price ASAP

Information is deemed to be reliable but not guaranteed. Copyright © 2025 MLS United, LLC.
"My job is to find and attract mastery-based agents to the office, protect the culture, and make sure everyone is happy! "








