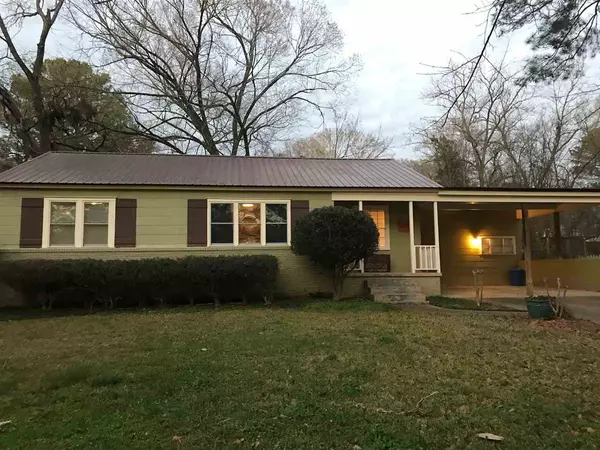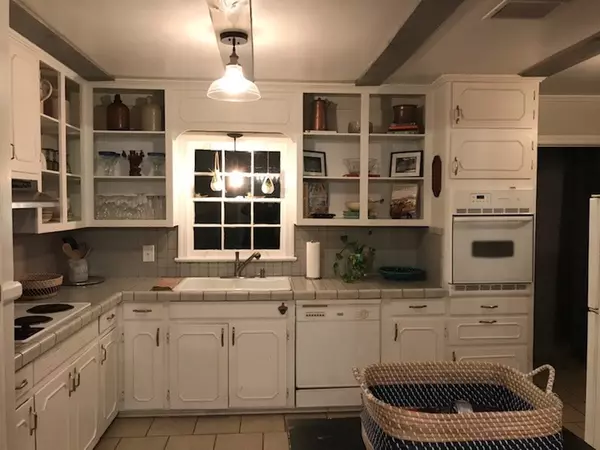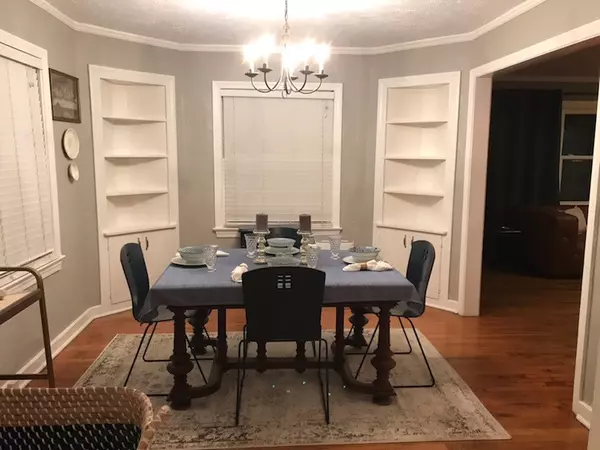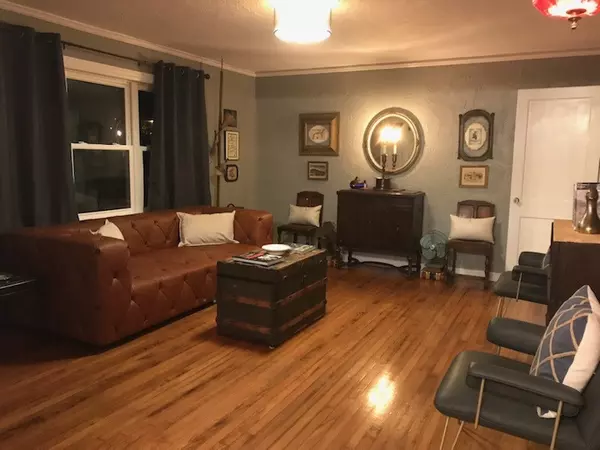$135,000
$135,000
For more information regarding the value of a property, please contact us for a free consultation.
4 Beds
2 Baths
1,665 SqFt
SOLD DATE : 05/18/2020
Key Details
Sold Price $135,000
Property Type Single Family Home
Sub Type Single Family Residence
Listing Status Sold
Purchase Type For Sale
Square Footage 1,665 sqft
Price per Sqft $81
Subdivision Club Park
MLS Listing ID 1327783
Sold Date 05/18/20
Style Traditional
Bedrooms 4
Full Baths 2
Originating Board MLS United
Year Built 1950
Annual Tax Amount $1,474
Property Description
Precious cottage with that Old Jackson feel in a great location! Pictures cannot do this little gem justice, you will have to see it! The owners have meticulously made this house a home and retained every ounce of eclectic older home possible, but with the modern amenities. If quaint and charming are words you would use to describe your next home, then this one fills the bill - no cookie cutter here. This homes boasts a very generous great room, very comfortable dining, and a functional kitchen which offers a few different possible arrangements. It also has a very good sized master suite which includes full bath, and seating area or office space as it is currently used. The master is split from the other 3 bedrooms, and there is a newly remodeled guest bath in the hallway. Outside you will find a wonderful patio area which has the convenience and privacy of fencing, to keep the area cozy. However, there is a much larger yard beyond the patio fence that is easily incorporated into the seating area if desired. There is a nice storage room beyond the patio with ample space. If you are ready for a North Jackson charmer in the 39211, don't let this one get away, you'll be glad you did!
Location
State MS
County Hinds
Direction From Old Canton Rd to South Park Dr, home down on the right.
Rooms
Other Rooms Shed(s)
Interior
Heating Central, Natural Gas
Cooling Ceiling Fan(s), Central Air
Flooring Wood
Fireplace No
Window Features Wood Frames
Appliance Electric Cooktop, Gas Water Heater, Microwave, Oven, Refrigerator
Exterior
Exterior Feature Lighting
Garage Carport
Garage Spaces 2.0
Waterfront No
Waterfront Description None
Roof Type Asphalt Shingle
Porch Patio
Parking Type Carport
Garage No
Private Pool No
Building
Foundation Conventional
Sewer Public Sewer
Water Public
Architectural Style Traditional
Level or Stories One, Multi/Split
Structure Type Lighting
New Construction No
Schools
Elementary Schools Mcleod
Middle Schools Chastain
High Schools Murrah
Others
Tax ID 557-170
Acceptable Financing Conventional, FHA, VA Loan
Listing Terms Conventional, FHA, VA Loan
Read Less Info
Want to know what your home might be worth? Contact us for a FREE valuation!

Our team is ready to help you sell your home for the highest possible price ASAP

Information is deemed to be reliable but not guaranteed. Copyright © 2024 MLS United, LLC.

"My job is to find and attract mastery-based agents to the office, protect the culture, and make sure everyone is happy! "








