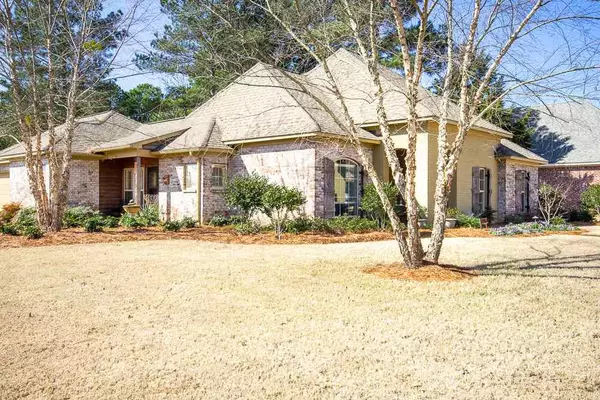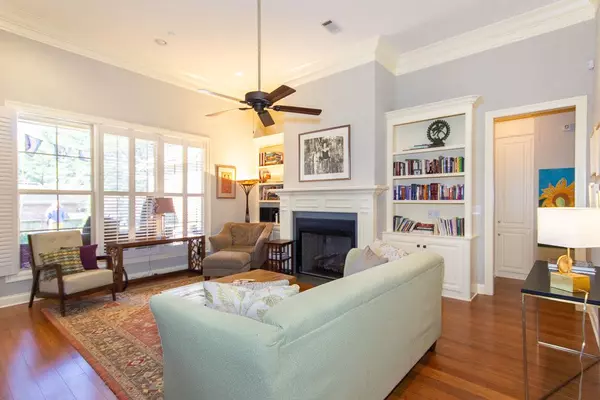$266,000
$266,000
For more information regarding the value of a property, please contact us for a free consultation.
4 Beds
3 Baths
2,033 SqFt
SOLD DATE : 03/18/2020
Key Details
Sold Price $266,000
Property Type Single Family Home
Sub Type Single Family Residence
Listing Status Sold
Purchase Type For Sale
Square Footage 2,033 sqft
Price per Sqft $130
Subdivision Ashbrooke
MLS Listing ID 1327725
Sold Date 03/18/20
Style French Acadian
Bedrooms 4
Full Baths 3
HOA Fees $41/ann
HOA Y/N Yes
Originating Board MLS United
Year Built 2005
Annual Tax Amount $1,909
Property Description
Come home to 101 Sycamore Ridge located on a beautifully landscaped corner lot owned by a professional landscape architect and it shows! You can enter this lovely 4/3 home through front door or side door which is easy access to driveway. Upon entering front door, you will enter through foyer with formal dining room with lovely glass and wood paned doors to left. The spacious family room features bamboo floors; 20 ft. ceilings and custom built ins that anchor a fireplace for those cozy cool evenings. To the right of the home are 2 bedrooms which can share full size hall bath and generously sized master is on back of house with master bath featuring double vanities, corner garden tub and his/her closets Laundry room is located on this side as well easily accessible to bedrooms.. Kitchen is on left side of house and features soapstone countertops and porcelain tile floors. Lots of room for the gourmet cook which includes an island. Breakfast nook and seating at island adds to the entertainment options for this gorgeous home. Bedroom is located off kitchen perfect for guests with the side door access and full bath. Off kitchen is the door to the backyard which offers a tranquil setting with large fountain and various plantings that are lovely to the eye. There are also raised beds and a greenhouse for the garden enthusiast.
Location
State MS
County Madison
Community Playground, Pool
Direction Stribling Rd turn left on Ashbrooke to Sycamore Ridge. House on the corner.
Rooms
Other Rooms Greenhouse
Interior
Interior Features Double Vanity, Eat-in Kitchen, Entrance Foyer, High Ceilings, Pantry, Soaking Tub, Storage, Walk-In Closet(s)
Heating Central, Fireplace(s), Natural Gas
Cooling None
Flooring Carpet, Tile, Wood
Fireplace Yes
Window Features Vinyl
Appliance Dishwasher, Disposal, Exhaust Fan, Gas Cooktop, Gas Water Heater, Ice Maker, Microwave, Oven, Water Heater
Exterior
Exterior Feature Garden
Garage Garage Door Opener
Garage Spaces 2.0
Community Features Playground, Pool
Utilities Available Cat-5 Prewired
Waterfront No
Waterfront Description None
Roof Type Asphalt Shingle
Porch Slab
Parking Type Garage Door Opener
Garage No
Private Pool No
Building
Foundation Slab
Sewer Public Sewer
Water Public
Architectural Style French Acadian
Level or Stories One
Structure Type Garden
New Construction No
Schools
Elementary Schools Mannsdale
Middle Schools Germantown Middle
High Schools Germantown
Others
HOA Fee Include Accounting/Legal,Maintenance Grounds,Management
Tax ID 28089-081F-13 -117
Acceptable Financing Cash, Conventional, FHA, Private Financing Available, USDA Loan, VA Loan
Listing Terms Cash, Conventional, FHA, Private Financing Available, USDA Loan, VA Loan
Read Less Info
Want to know what your home might be worth? Contact us for a FREE valuation!

Our team is ready to help you sell your home for the highest possible price ASAP

Information is deemed to be reliable but not guaranteed. Copyright © 2024 MLS United, LLC.

"My job is to find and attract mastery-based agents to the office, protect the culture, and make sure everyone is happy! "








