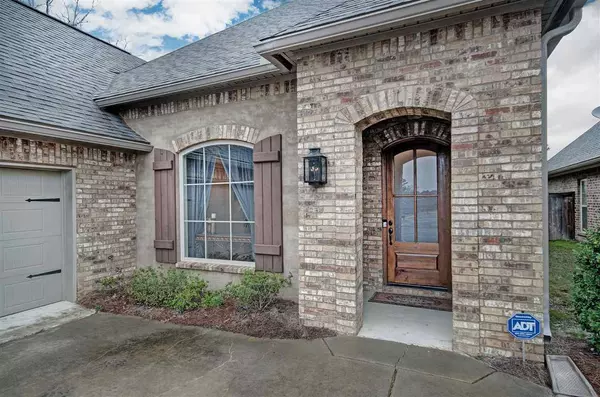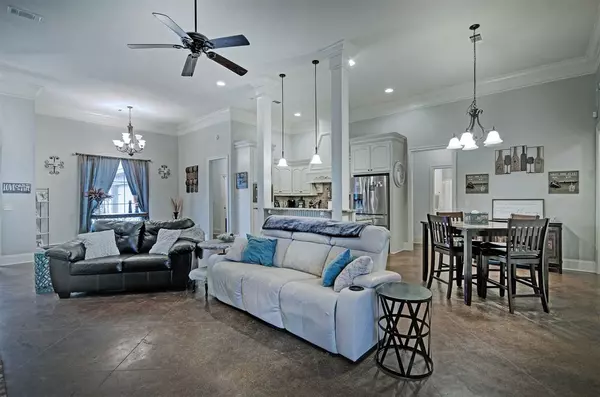$275,000
$275,000
For more information regarding the value of a property, please contact us for a free consultation.
4 Beds
3 Baths
2,396 SqFt
SOLD DATE : 05/12/2020
Key Details
Sold Price $275,000
Property Type Single Family Home
Sub Type Single Family Residence
Listing Status Sold
Purchase Type For Sale
Square Footage 2,396 sqft
Price per Sqft $114
Subdivision Asbury Lane Village
MLS Listing ID 1328075
Sold Date 05/12/20
Style Traditional
Bedrooms 4
Full Baths 3
HOA Fees $33/ann
HOA Y/N Yes
Originating Board MLS United
Year Built 2014
Annual Tax Amount $4,134
Property Description
Astonishingly beautiful and well-kept home in Asbury Lane Village! Gorgeous open, split plan with 4 bedrooms, 3 full baths, and over 2400 sq. ft!! Large open living room with lots built-ins, gas log fireplace, breakfast area, spacious kitchen with granite counters, breakfast bar, custom hood and backsplash with gas range! Master suite is HUGE with pine tray ceilings. Master bath is equally spacious with double vanities and PLENTY of storage, Jacuzzi tub, separate shower and GIGANTIC walk in closet with built-ins! 2 spacious guest rooms and hall bath on main floor and 4th bedroom OR bonus on 2nd floor with a closet and FULL bath! Precious covered patio and fully fenced yard. House sits on a quiet cul-de-sac directly across the street from a neighborhood pond with water feature! Wonderful neighborhood with community pool and extensive landscaping. Conveniently located minutes from Brandon, Pearl or Dogwood Festival Market in Flowood and in highly rated Rankin County School district. Call your Real Estate Professional today for your private showing!
Location
State MS
County Rankin
Community Clubhouse, Fitness Center, Pool
Direction Lakeland Dr to Luckney Rd. Turn right onto Henderson Rd, left onto Burnham Road and right into Asbury Lane Village onto Asbury Lane Dr, at fork in the road go right and Asbury Sq. will be on the left. Home will be on right.
Interior
Interior Features Double Vanity, High Ceilings, Soaking Tub
Heating Central, Fireplace(s), Natural Gas
Cooling Ceiling Fan(s), Central Air
Flooring Carpet, Concrete
Fireplace Yes
Window Features Insulated Windows
Appliance Dishwasher, Disposal, Exhaust Fan, Gas Water Heater, Microwave, Oven, Water Heater
Exterior
Exterior Feature Private Yard, Rain Gutters
Garage Attached
Garage Spaces 2.0
Community Features Clubhouse, Fitness Center, Pool
Utilities Available Cable Available, Electricity Available, Natural Gas Available, Water Available, Natural Gas in Kitchen
Waterfront Yes
Waterfront Description Pond,Other
Roof Type Asphalt Shingle
Porch Patio, Slab
Parking Type Attached
Garage Yes
Private Pool No
Building
Lot Description Cul-De-Sac
Foundation Slab
Sewer Public Sewer
Water Public
Architectural Style Traditional
Level or Stories One, Multi/Split
Structure Type Private Yard,Rain Gutters
New Construction No
Schools
Elementary Schools Northside
Middle Schools Pearl
High Schools Pearl
Others
HOA Fee Include Maintenance Grounds,Management,Pool Service,Other
Tax ID G09Q000019 01320
Acceptable Financing Cash, Contract, Conventional, FHA, Private Financing Available, VA Loan
Listing Terms Cash, Contract, Conventional, FHA, Private Financing Available, VA Loan
Read Less Info
Want to know what your home might be worth? Contact us for a FREE valuation!

Our team is ready to help you sell your home for the highest possible price ASAP

Information is deemed to be reliable but not guaranteed. Copyright © 2024 MLS United, LLC.

"My job is to find and attract mastery-based agents to the office, protect the culture, and make sure everyone is happy! "








