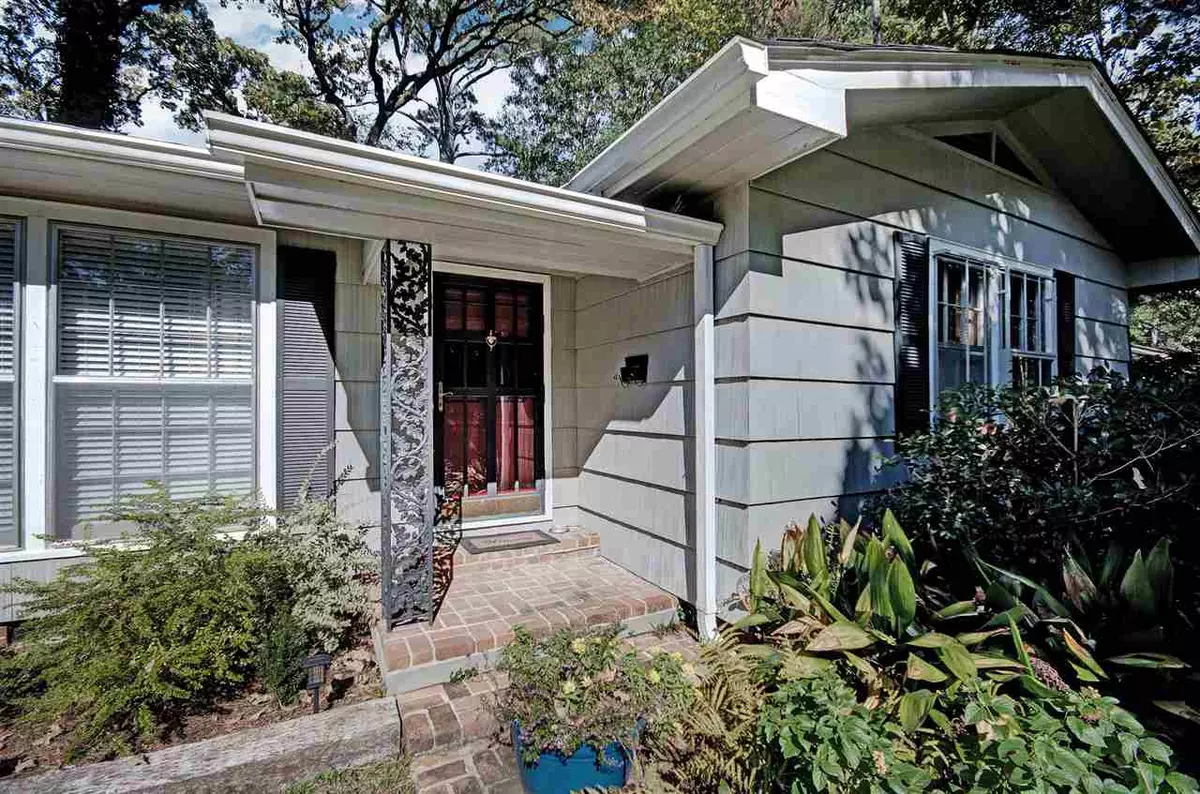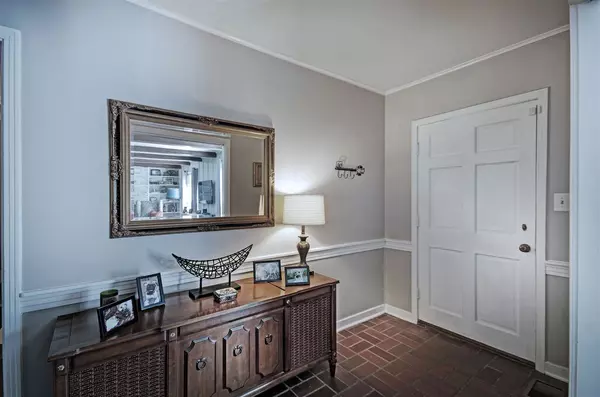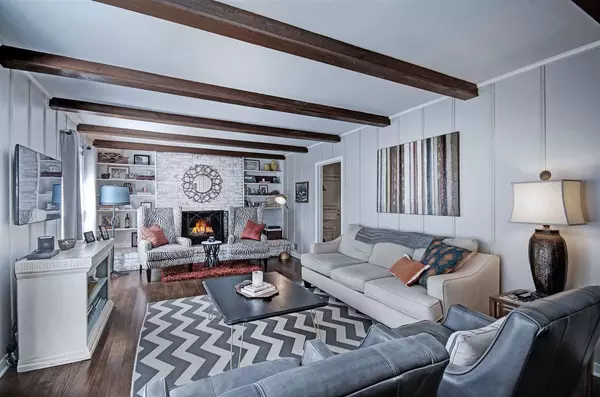$149,900
$149,900
For more information regarding the value of a property, please contact us for a free consultation.
3 Beds
2 Baths
1,420 SqFt
SOLD DATE : 04/01/2020
Key Details
Sold Price $149,900
Property Type Single Family Home
Sub Type Single Family Residence
Listing Status Sold
Purchase Type For Sale
Square Footage 1,420 sqft
Price per Sqft $105
Subdivision Fondren
MLS Listing ID 1327686
Sold Date 04/01/20
Style Bungalow,Ranch
Bedrooms 3
Full Baths 2
Originating Board MLS United
Year Built 1952
Annual Tax Amount $1,169
Property Description
Great Fondren home is loaded with all the features you want including hardwood floors throughout and a brand new roof! Brick covered front entrance welcomes you to the oversized entry foyer leading to living areas on one side and bedrooms on the other. Double door opening showcases a large living room, large enough to double as living and dining room. This great room features floor to ceiling windows, exposed beamed ceiling, brick fireplace with new gas logs with remote control start, and is flanked by built-in bookcases. From there, the updated kitchen has room for an island or eating nook, new subway tile backsplash, stainless steel appliances, gas stove, new floors, fresh paint, plenty of storage, and the kitchen sink overlooks the manicured backyard! Three large bedrooms with great closet storage and flexible layout! Off the kitchen you will find the 3rd bedroom (currently being used as a dining area) has a large closet and a private bathroom updated with modern vanity and tiled shower, making it an easy 2nd master bedroom! The other master bedroom is the largest bedroom and has direct access to the hall bath that has been updated with new flooring, modern vanity, gorgeous wallpaper, and is also accessible from the hall! The laundry has been brought inside and is hidden in the hall closet. French doors open onto the large brick patio, perfect for entertaining, plus gardens, brick walkways, and a well manicured yard. Not too mention, the home has a back up gas generator that automatically turns on when the power is out, talk about convenience! You will find the "dollhouse" out back is wired for electricity creating a great option for a workshop, studio, or storage. Plus the oversized in length carport has built-in cabinet storage AND the huge storage room also has electricity! Cedar Hill is moments away from all Fondren has to offer PLUS The District at Eastover, Highland Village, and so much more! Don't miss your chance and call your favorite REALTOR today to bo
Location
State MS
County Hinds
Direction From Meadowbrook Rd (west of I55) turn right onto Manhattan at the stoplight. Cedar Hill will be your immediate Left. Home is on the right side of the street.
Rooms
Other Rooms Shed(s), Workshop
Interior
Interior Features Eat-in Kitchen, Entrance Foyer, Storage
Heating Central, Fireplace(s), Natural Gas
Cooling Ceiling Fan(s), Central Air
Flooring Ceramic Tile, Wood
Fireplace Yes
Window Features Aluminum Frames,Storm Window(s),Wood Frames
Appliance Dishwasher, Disposal, Exhaust Fan, Gas Water Heater, Oven, Refrigerator, Water Heater
Laundry Electric Dryer Hookup
Exterior
Exterior Feature None
Parking Features Attached, Carport, Storage
Garage Spaces 1.0
Community Features None
Utilities Available Cable Available, Electricity Available, Natural Gas Available, Sewer Available, Water Available, Back Up Generator Ready, Fiber to the House, Natural Gas in Kitchen
Waterfront Description None
Roof Type Architectural Shingles
Porch Brick
Garage Yes
Private Pool No
Building
Foundation Concrete Perimeter, Conventional, Slab
Water Public
Architectural Style Bungalow, Ranch
Level or Stories One
Structure Type None
New Construction No
Schools
Elementary Schools Boyd
Middle Schools Chastain
High Schools Murrah
Others
Tax ID 436-79
Acceptable Financing Cash, Contract, Conventional, FHA, Private Financing Available, Other
Listing Terms Cash, Contract, Conventional, FHA, Private Financing Available, Other
Read Less Info
Want to know what your home might be worth? Contact us for a FREE valuation!

Our team is ready to help you sell your home for the highest possible price ASAP

Information is deemed to be reliable but not guaranteed. Copyright © 2025 MLS United, LLC.
"My job is to find and attract mastery-based agents to the office, protect the culture, and make sure everyone is happy! "








