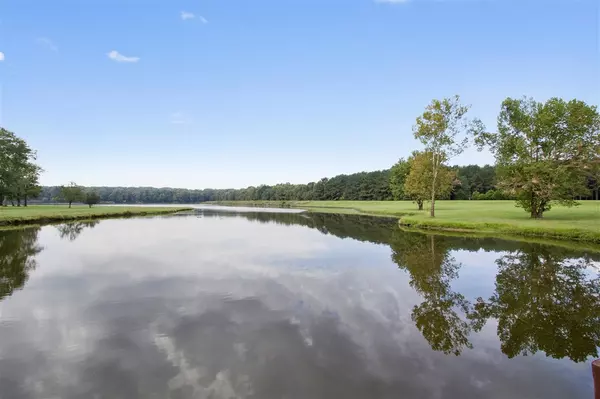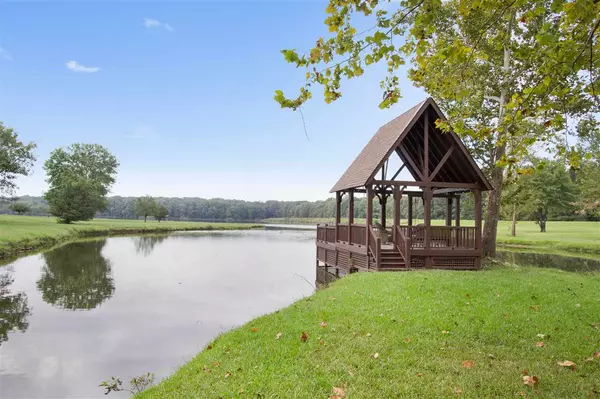$950,000
$950,000
For more information regarding the value of a property, please contact us for a free consultation.
4 Beds
5 Baths
4,355 SqFt
SOLD DATE : 02/14/2020
Key Details
Sold Price $950,000
Property Type Single Family Home
Sub Type Single Family Residence
Listing Status Sold
Purchase Type For Sale
Square Footage 4,355 sqft
Price per Sqft $218
Subdivision Eden
MLS Listing ID 1327488
Sold Date 02/14/20
Style Tudor/French Normandy
Bedrooms 4
Full Baths 5
HOA Fees $62/ann
HOA Y/N Yes
Originating Board MLS United
Year Built 2008
Annual Tax Amount $8,023
Lot Size 9.000 Acres
Acres 9.0
Property Description
CUSTOM Built! Nestled in the Trees amongest a Picture Perfect 9 +- Acres! Overlooking A BEAUTIFUL Private Lake! Covered Gazebo at the Lake Edge! Old Antique Oak Floors! High Ceilings! Window Filled Views! Open for Entertaining! Wide Entry Foyer with Stone Floors! Banquet Size Formal Dining Room! Exquisite and Expensive Chandeliers and Lighting Throughout! Great room accented by Fireplace and Mantle piece! Culinary Kitchen has Granite Surfaces and Eat at Bar! Gas Cook-top, Double Ovens, Appliance Garage! Walk in Pantry! Keeping Room and Breakfast Room with Lake views! 3 Bedrooms Down and One Up! Master Suite is Dreamy with Sitting Area plus HIS AND HER MASTER BATHS! Stone Surfaces in Each Bath with All the Extras! Her Closet is Like a Boutique! Each Bedroom has its Own Bath! Large Laundry Room! Screened Back porch and Stone Patios! Professionally Landscaped! Sprinkler System! Whole House Generator! Central Vacuum System! Invisible Fence for Pets! 3 Car Garage and Storage! Parking Pad! Wildlife Abounds here for added Enjoyment for the New Owner to Be! Only 2 Miles to the Town of Livingston!
Location
State MS
County Madison
Community Other
Direction Hwy 463 to Livingston Area - Turn Right on Hwy. 22 - travel a few miles to Eden on the Right
Interior
Interior Features Central Vacuum, Double Vanity, Eat-in Kitchen, Entrance Foyer, High Ceilings, Pantry, Soaking Tub, Sound System, Storage, Walk-In Closet(s)
Heating Central, Fireplace(s), Natural Gas
Cooling Ceiling Fan(s), Central Air
Flooring Tile, Wood
Fireplace Yes
Window Features Insulated Windows,Vinyl Clad,Window Treatments
Appliance Cooktop, Dishwasher, Disposal, Double Oven, Exhaust Fan, Gas Cooktop, Gas Water Heater, Ice Maker, Microwave, Refrigerator, Water Heater
Exterior
Exterior Feature Other
Parking Features Attached, Garage Door Opener, Parking Pad, Paved
Garage Spaces 3.0
Community Features Other
Utilities Available Natural Gas Available, Water Available
Waterfront Description Lake,View,Waterfront,Other
Roof Type Architectural Shingles
Porch Porch, Screened, Stone/Tile
Garage Yes
Private Pool No
Building
Lot Description Views
Foundation Slab
Sewer Waste Treatment Plant
Water Public
Architectural Style Tudor/French Normandy
Level or Stories One and One Half, Multi/Split
Structure Type Other
New Construction No
Schools
Elementary Schools Canton
High Schools Canton
Others
HOA Fee Include Management,Other
Tax ID 081B-10-003/04.05
Acceptable Financing Cash, Conventional
Listing Terms Cash, Conventional
Read Less Info
Want to know what your home might be worth? Contact us for a FREE valuation!

Our team is ready to help you sell your home for the highest possible price ASAP

Information is deemed to be reliable but not guaranteed. Copyright © 2025 MLS United, LLC.
"My job is to find and attract mastery-based agents to the office, protect the culture, and make sure everyone is happy! "








