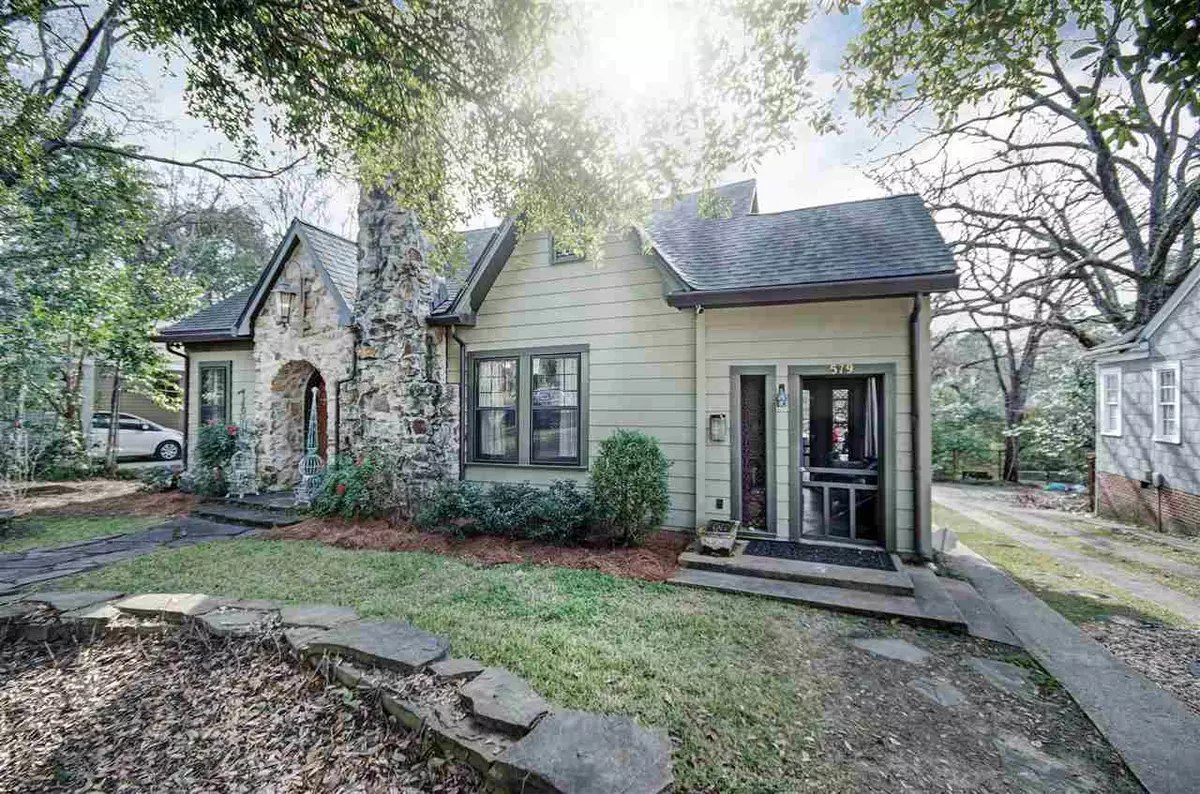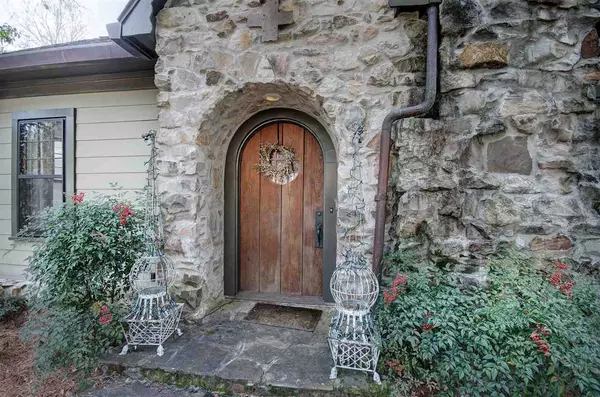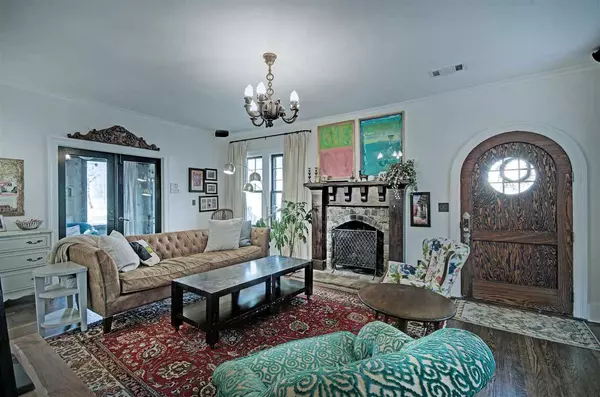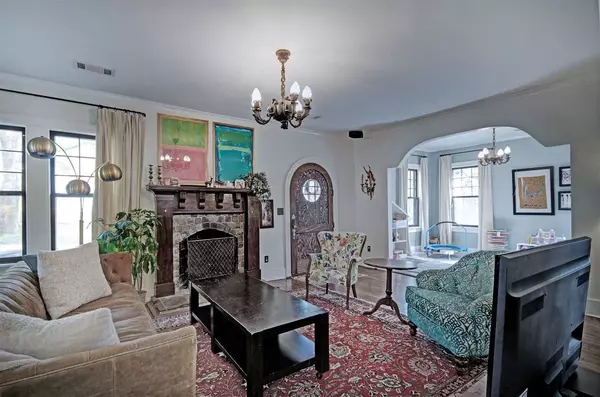$339,900
$339,900
For more information regarding the value of a property, please contact us for a free consultation.
4 Beds
3 Baths
2,848 SqFt
SOLD DATE : 06/26/2020
Key Details
Sold Price $339,900
Property Type Single Family Home
Sub Type Single Family Residence
Listing Status Sold
Purchase Type For Sale
Square Footage 2,848 sqft
Price per Sqft $119
Subdivision Fondren
MLS Listing ID 1326894
Sold Date 06/26/20
Style Tudor/French Normandy
Bedrooms 4
Full Baths 3
Originating Board MLS United
Year Built 1953
Annual Tax Amount $1,868
Lot Size 0.630 Acres
Acres 0.63
Property Description
Don't miss your opportunity to buy one of the few mid-sized homes in the much sought-after Fondren District! This beautiful Tudor home has been extremely well-maintained and offers many amenities that are not often found in older homes: large walk-in closets, large backyard, open concept, updated kitchen and more! When you walk in the 'hobbit' door of this home you immediately walk into the great room that has a wonderful wood-burning fireplace and is open to the kitchen, dining room, keeping room and a screened-in porch. The flow of this home makes it great for entertaining guests or just spending time with family. The kitchen is very large and open and has a walk-in pantry, gas range and built-in double ovens. The utility room, just off the kitchen is very spacious and has an additional fridge and dishwasher for those times when extra is needed! As you walk through the kitchen into the grand hallway to the bedrooms, you will see very charming built-in bookshelves and desks. This space is great for homework for the kids and/or work space for adults. The master bedroom is also very sizable and has french-door access to the marvelous deck built off the back of the house. The ensuite master bathroom is very unique in that it offers a 'shower room.' Inside the 'shower room' you have a large garden tub and double shower heads for a luxurious bathing experience. In addition to the master bedroom, there are three other bedrooms - one other with an ensuite bathroom! From the deck you look out over the half acre lot that gives you the privacy of living in the country and the space to really get outside and enjoy the outdoors! The treehouse will be a great selling point for the kids! Finally, as if all the above wasn't enough, there is a finished basement that is 362 square feet (for an overall heated and cooled square footage of 3210), that the current sellers are using as a gym and playroom, but could be used as any kind of bonus room! Call your realtor for a private showi
Location
State MS
County Hinds
Direction From I-55, take the Meadowbrook exit and go West. Turn left onto Old Canton Road and continue for half a mile or so. Take a right on Kings Hwy and then left onto Warrior Trail. The house will be the 5th on the left.
Rooms
Basement Exterior Entry
Interior
Interior Features Double Vanity, Eat-in Kitchen, High Ceilings, Pantry, Soaking Tub, Walk-In Closet(s)
Heating Central, Fireplace(s), Natural Gas
Cooling Ceiling Fan(s), Central Air
Flooring Tile, Wood
Fireplace Yes
Window Features Insulated Windows,Storm Window(s),Window Treatments,Wood Frames
Appliance Convection Oven, Cooktop, Dishwasher, Disposal, Double Oven, Electric Range, Exhaust Fan, Gas Cooktop, Gas Water Heater, Self Cleaning Oven, Tankless Water Heater, Water Heater
Laundry Electric Dryer Hookup
Exterior
Exterior Feature Private Yard, Rain Gutters
Parking Features On Site, On Street, None
Community Features None
Utilities Available Cable Available, Electricity Available, Natural Gas Available, Water Available, Natural Gas in Kitchen
Waterfront Description None
Roof Type Architectural Shingles
Porch Deck, Porch, Screened
Garage No
Private Pool No
Building
Foundation Brick/Mortar, Conventional, Pilings/Steel/Wood
Sewer Public Sewer
Water Public
Architectural Style Tudor/French Normandy
Level or Stories One and One Half
Structure Type Private Yard,Rain Gutters
New Construction No
Schools
Elementary Schools Boyd
Middle Schools Chastain
High Schools Murrah
Others
Tax ID 50-33-1
Acceptable Financing Cash, Conventional, FHA, VA Loan
Listing Terms Cash, Conventional, FHA, VA Loan
Read Less Info
Want to know what your home might be worth? Contact us for a FREE valuation!

Our team is ready to help you sell your home for the highest possible price ASAP

Information is deemed to be reliable but not guaranteed. Copyright © 2025 MLS United, LLC.
"My job is to find and attract mastery-based agents to the office, protect the culture, and make sure everyone is happy! "








