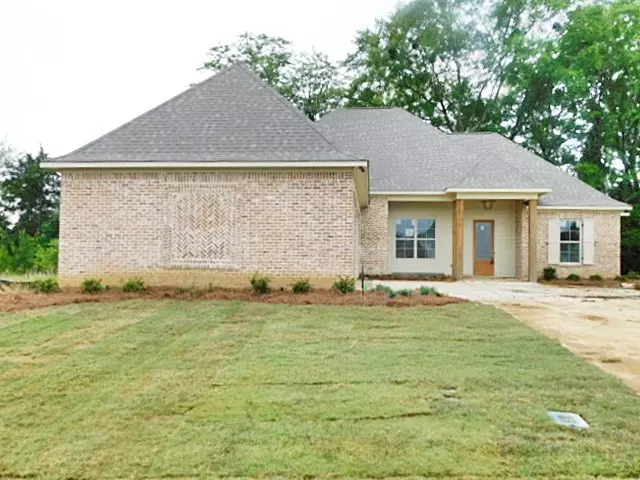$347,320
$347,320
For more information regarding the value of a property, please contact us for a free consultation.
4 Beds
3 Baths
2,285 SqFt
SOLD DATE : 12/07/2020
Key Details
Sold Price $347,320
Property Type Single Family Home
Sub Type Single Family Residence
Listing Status Sold
Purchase Type For Sale
Square Footage 2,285 sqft
Price per Sqft $152
Subdivision Windsor Plantation
MLS Listing ID 1327046
Sold Date 12/07/20
Style Traditional
Bedrooms 4
Full Baths 3
HOA Fees $24
HOA Y/N Yes
Originating Board MLS United
Year Built 2020
Annual Tax Amount $490
Property Description
Enjoy brand new construction in Windsor Plantation This 4/3 split plan has so many unique features to include, large slab granite island, farm sink in island, five burner ,gas cook top, open floor plan, raised brick hearth on gas log fireplace, built in shelving with pecky cypress inserts. Master bath has huge soaker tub with separate shower and large closets, granite counter tops in all baths and ceramic tile floor. The" new" wood look flooring in the home is bot only pretty but durable and easy to care for.The covered back patio has a built in fireplace for outdoor entertaining . The ceiling is wood planking. The builder has provided a sprinkler system,alarms and tankless water heaters! The community area of the neighborhood has a pond, a huge pool with handicap lift and two cabana area for shade with seating. Close to our Fantastic schools, area shopping, The Natchez Trace and I 20, area athletic fields are minutes away! A scant thirty minutes to Vicksburg!
Location
State MS
County Hinds
Community Pool
Direction Pinehaven to Windsor Plantation, go all the way to the back left on Catherine house is lot 43 on the right ( last home built on the right)
Interior
Interior Features Double Vanity, Dry Bar, Eat-in Kitchen, High Ceilings, Pantry, Soaking Tub, Walk-In Closet(s)
Heating Central, Fireplace(s), Natural Gas
Cooling Ceiling Fan(s), Central Air
Flooring Ceramic Tile, Wood
Fireplace Yes
Window Features Insulated Windows,Vinyl
Appliance Cooktop, Disposal, Exhaust Fan, Gas Cooktop, Gas Water Heater, Microwave, Oven, Water Heater
Laundry Electric Dryer Hookup
Exterior
Exterior Feature Other
Garage Garage Door Opener
Garage Spaces 3.0
Community Features Pool
Utilities Available Electricity Available, Natural Gas Available, Water Available, Fiber to the House
Waterfront No
Waterfront Description None
Roof Type Architectural Shingles
Porch Patio, Slab
Parking Type Garage Door Opener
Garage No
Private Pool No
Building
Lot Description Cul-De-Sac
Foundation Slab
Sewer Public Sewer
Water Public
Architectural Style Traditional
Level or Stories One, Multi/Split
Structure Type Other
New Construction Yes
Schools
Middle Schools Clinton
High Schools Clinton
Others
HOA Fee Include Maintenance Grounds,Management,Pool Service
Tax ID 2852-622-44
Acceptable Financing Conventional, FHA, VA Loan
Listing Terms Conventional, FHA, VA Loan
Read Less Info
Want to know what your home might be worth? Contact us for a FREE valuation!

Our team is ready to help you sell your home for the highest possible price ASAP

Information is deemed to be reliable but not guaranteed. Copyright © 2024 MLS United, LLC.

"My job is to find and attract mastery-based agents to the office, protect the culture, and make sure everyone is happy! "








