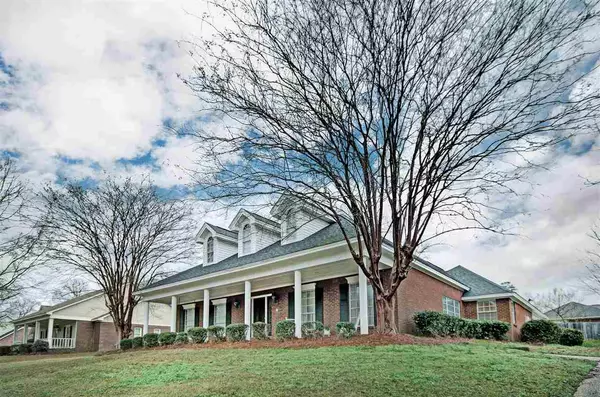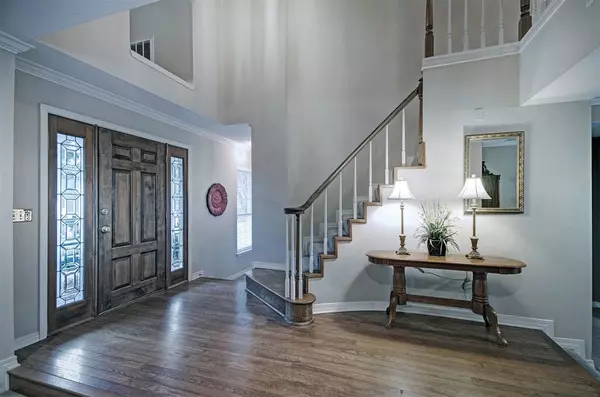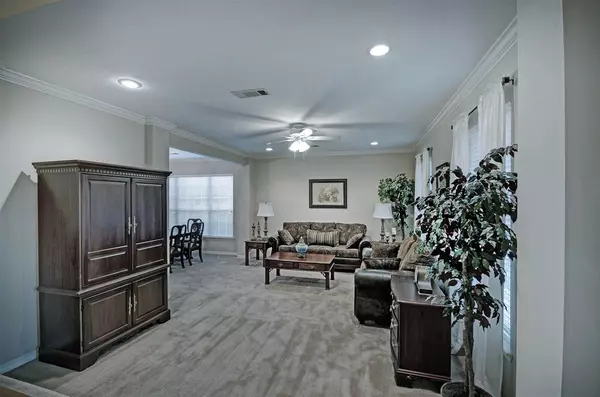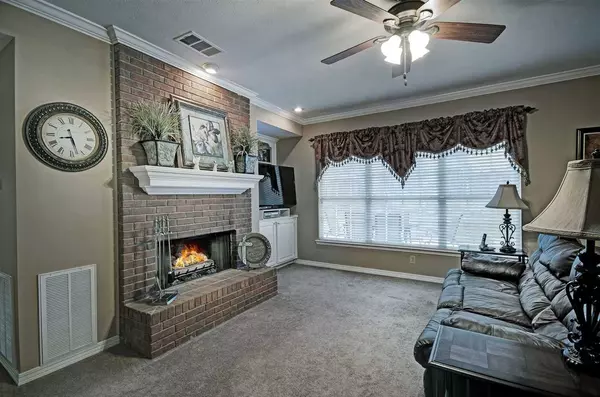$290,000
$290,000
For more information regarding the value of a property, please contact us for a free consultation.
4 Beds
3 Baths
2,882 SqFt
SOLD DATE : 07/10/2020
Key Details
Sold Price $290,000
Property Type Single Family Home
Sub Type Single Family Residence
Listing Status Sold
Purchase Type For Sale
Square Footage 2,882 sqft
Price per Sqft $100
Subdivision Eastgate Of Crossgates
MLS Listing ID 1326408
Sold Date 07/10/20
Style Traditional
Bedrooms 4
Full Baths 3
HOA Y/N Yes
Originating Board MLS United
Year Built 1989
Annual Tax Amount $2,351
Property Description
This lovely home has been well taken care of. The pride in ownership shows. This beautiful southern traditional home located on a hill features a long front porch with a swing and is so inviting. The southern charm of this home is outstanding. There is the master bedroom and bathroom as well as another bedroom with its own bath that the seller has converted into a VERY LARGE master closet downstairs. This could easily be converted back to a mother in law suite. There are 2 very large bedrooms with an adjoining bathroom upstairs. Each of the upstairs bedrooms has its own vanity in the bedroom area so that they only share the tub and toilet area with each other. When you enter the home through the front door you will see the lovely soaring ceilings and staircase. Just off the foyer you will see the formal dining room, formal living room, and great room. There is also a large eat in kitchen as well as a nice size laundry room downstairs as well. The backyard is a very nice size. The storage shed in the backyard will be removed and will not remain with the property. Call your agent today for your private tour of this beautiful home located in award winning Brandon School District.
Location
State MS
County Rankin
Community Pool
Direction Eastgate off of Hwy 80 in Brandon to Thorngate to Fawnwood
Interior
Interior Features Double Vanity, Eat-in Kitchen, Entrance Foyer, High Ceilings, Soaking Tub, Walk-In Closet(s)
Heating Central, Fireplace(s), Natural Gas
Cooling Ceiling Fan(s), Central Air
Flooring Carpet, Ceramic Tile, Vinyl, Wood
Fireplace Yes
Window Features Insulated Windows
Appliance Cooktop, Dishwasher, Disposal, Electric Range, Gas Cooktop, Gas Water Heater, Microwave, Oven, Water Heater
Exterior
Exterior Feature None
Parking Features Attached, Garage Door Opener
Garage Spaces 2.0
Community Features Pool
Utilities Available Cable Available, Electricity Available
Waterfront Description None
Roof Type Architectural Shingles
Porch Slab
Garage Yes
Private Pool No
Building
Foundation Slab
Sewer Public Sewer
Water Public
Architectural Style Traditional
Level or Stories One and One Half, Multi/Split
Structure Type None
New Construction No
Schools
Elementary Schools Brandon
Middle Schools Brandon
High Schools Brandon
Others
HOA Fee Include Other
Tax ID H09H000006 00240
Acceptable Financing Conventional, VA Loan
Listing Terms Conventional, VA Loan
Read Less Info
Want to know what your home might be worth? Contact us for a FREE valuation!

Our team is ready to help you sell your home for the highest possible price ASAP

Information is deemed to be reliable but not guaranteed. Copyright © 2025 MLS United, LLC.
"My job is to find and attract mastery-based agents to the office, protect the culture, and make sure everyone is happy! "








