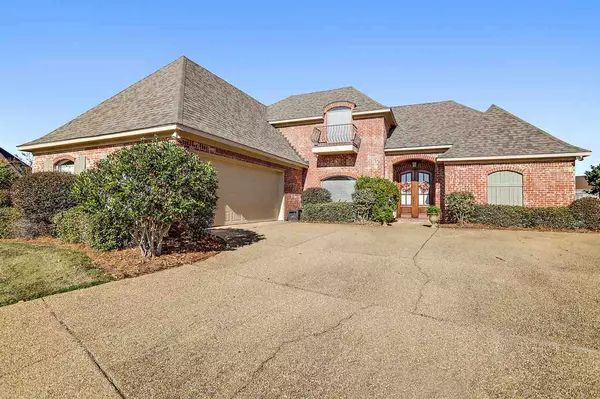$289,900
$289,900
For more information regarding the value of a property, please contact us for a free consultation.
4 Beds
4 Baths
2,711 SqFt
SOLD DATE : 05/29/2020
Key Details
Sold Price $289,900
Property Type Single Family Home
Sub Type Single Family Residence
Listing Status Sold
Purchase Type For Sale
Square Footage 2,711 sqft
Price per Sqft $106
Subdivision Patrick Farms
MLS Listing ID 1325634
Sold Date 05/29/20
Style French Acadian
Bedrooms 4
Full Baths 3
Half Baths 1
HOA Fees $15/qua
HOA Y/N Yes
Originating Board MLS United
Year Built 2006
Annual Tax Amount $2,943
Property Description
Gorgeous home in Estates of Patrick Farms! This elegant home has so much curb appeal as soon as you pull onto the circle it stands out with it's beautiful French Acadian style, arched windows and double doors along with the pretty faux balcony. This home boasts 4 good sized bedrooms 3.5 baths.....a formal living and dining area along with a breakfast area off of the kitchen. It has very pretty granite countertops in the kitchen and plenty of storage space and cabinetry. It has a three -way split floor plan with the master bedroom and bathroom off of the kitchen. The master bedroom is spacious and easily can fit a king-size bedroom suite of furniture. The master bath has a jetted soaking tub, separate stand up shower, his and hers walk-in closets and dual sinks and vanities. Besides the spacious layout and four bedrooms it has an additional bonus room above the garage which could be used as an office space, man-cave, craft room, or playroom etc. This home has a medium sized backyard that is flat and fully fenced which will not require much up-keep! The back also has a covered patio for outside enjoyment. Come look today before it's SOLD!
Location
State MS
County Rankin
Direction Take Greenfield Road to Patrick Farm Rd. Take a right onto Westfield Dr. Take a slight right onto Patrick Farms Dr. and a left onto Clubhouse Dr. Take a left onto Grandview Ct. and Crown Pointe Cir is on your right. Home is at the end of the cut-de-sac.
Interior
Interior Features High Ceilings
Heating Central, Natural Gas
Cooling Ceiling Fan(s), Central Air
Flooring Carpet, Laminate, Tile
Fireplace Yes
Window Features Vinyl
Appliance Dishwasher, Electric Cooktop, Exhaust Fan, Gas Water Heater, Oven
Exterior
Exterior Feature None
Garage Attached, Garage Door Opener
Garage Spaces 2.0
Waterfront Yes
Waterfront Description Other
Roof Type Architectural Shingles
Porch Patio
Parking Type Attached, Garage Door Opener
Garage Yes
Private Pool No
Building
Foundation Slab
Sewer Public Sewer
Water Public
Architectural Style French Acadian
Level or Stories One and One Half
Structure Type None
New Construction No
Schools
Elementary Schools Pearl Lower
Middle Schools Pearl
High Schools Pearl
Others
HOA Fee Include Maintenance Grounds,Pool Service
Tax ID G08B000006 00280
Acceptable Financing Cash, Conventional, FHA, VA Loan
Listing Terms Cash, Conventional, FHA, VA Loan
Read Less Info
Want to know what your home might be worth? Contact us for a FREE valuation!

Our team is ready to help you sell your home for the highest possible price ASAP

Information is deemed to be reliable but not guaranteed. Copyright © 2024 MLS United, LLC.

"My job is to find and attract mastery-based agents to the office, protect the culture, and make sure everyone is happy! "








