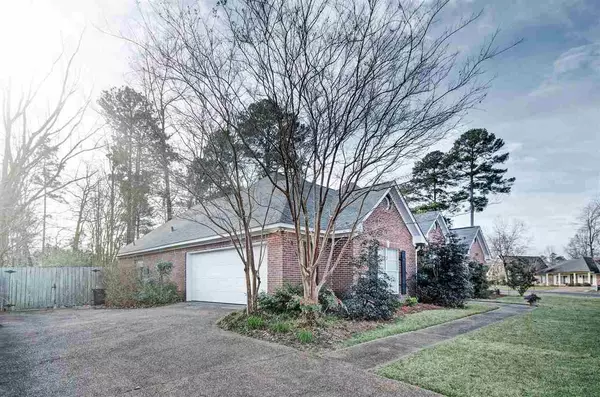$214,900
$214,900
For more information regarding the value of a property, please contact us for a free consultation.
4 Beds
2 Baths
1,967 SqFt
SOLD DATE : 02/25/2020
Key Details
Sold Price $214,900
Property Type Single Family Home
Sub Type Single Family Residence
Listing Status Sold
Purchase Type For Sale
Square Footage 1,967 sqft
Price per Sqft $109
Subdivision Riverchase North
MLS Listing ID 1326504
Sold Date 02/25/20
Style Traditional
Bedrooms 4
Full Baths 2
HOA Fees $4/ann
HOA Y/N Yes
Originating Board MLS United
Year Built 1999
Annual Tax Amount $1,537
Property Description
Start 2020 in this like-new, updated Reservoir home on a one-way outlet street. Originally custom built on one of largest & nicest lots in a convenient subdivision, this 4 bedroom, 2 bath (or 3 bedroom with super office) has it all! Towering ceilings, weeks old roof, new carpet, new luxury vinyl plank flooring, fresh paint, new granite counters, subway tile, newer A/C, and more; the list goes on and on. A great floor plan features formal dining and a breakfast eating area, dry bar, walk-in pantry closet, and a large laundry with folding counter. The large master bedroom has attractive trey ceilings and a master bathroom with his & her vanities & closets, a garden whirlpool tub, separate shower, and water closet. Enjoy the morning with your coffee in the screened-in patio under the fans overlooking the large, tree-shaded yard. 2 car side entry garage with a very handy boat/car pad to boot. Stainless steel appliances at 3 years of age are rarely used with infrequent owner occupancy and usage. Extras like abundant molding, wired alarm system, and new kitchen water features. You need to see this one- Call your Realtor today!!!
Location
State MS
County Rankin
Direction Old Fannin Rd. Turn into Riverchase. Riverchase Drive to R on Bibury Pl. Continue until turns into Riverchase N. Dr. Home on Right
Rooms
Other Rooms Shed(s)
Interior
Interior Features Cathedral Ceiling(s), Double Vanity, Dry Bar, Entrance Foyer, High Ceilings, Soaking Tub, Vaulted Ceiling(s), Walk-In Closet(s)
Heating Central, Fireplace(s), Natural Gas
Cooling Ceiling Fan(s), Central Air
Flooring Carpet, Vinyl
Fireplace Yes
Window Features Aluminum Frames,Window Treatments
Appliance Dishwasher, Disposal, Electric Cooktop, Exhaust Fan, Gas Water Heater, Microwave, Oven, Refrigerator, Self Cleaning Oven, Water Heater
Laundry Electric Dryer Hookup
Exterior
Exterior Feature None
Parking Features Attached, Garage Door Opener, Parking Pad, Paved, RV Access/Parking
Garage Spaces 2.0
Community Features None
Utilities Available Cable Available, Electricity Available, Natural Gas Available, Water Available
Waterfront Description None
Roof Type Architectural Shingles
Porch Porch, Screened, Slab
Garage Yes
Private Pool No
Building
Lot Description Level
Foundation Concrete Perimeter, Slab
Sewer Public Sewer
Water Public
Architectural Style Traditional
Level or Stories One, Multi/Split
Structure Type None
New Construction No
Schools
Elementary Schools Flowood
Middle Schools Northwest Rankin Middle
High Schools Northwest Rankin
Others
HOA Fee Include Other
Tax ID G12 000038 00360
Acceptable Financing Cash, Conventional, FHA, USDA Loan, VA Loan, Other
Listing Terms Cash, Conventional, FHA, USDA Loan, VA Loan, Other
Read Less Info
Want to know what your home might be worth? Contact us for a FREE valuation!

Our team is ready to help you sell your home for the highest possible price ASAP

Information is deemed to be reliable but not guaranteed. Copyright © 2025 MLS United, LLC.
"My job is to find and attract mastery-based agents to the office, protect the culture, and make sure everyone is happy! "








