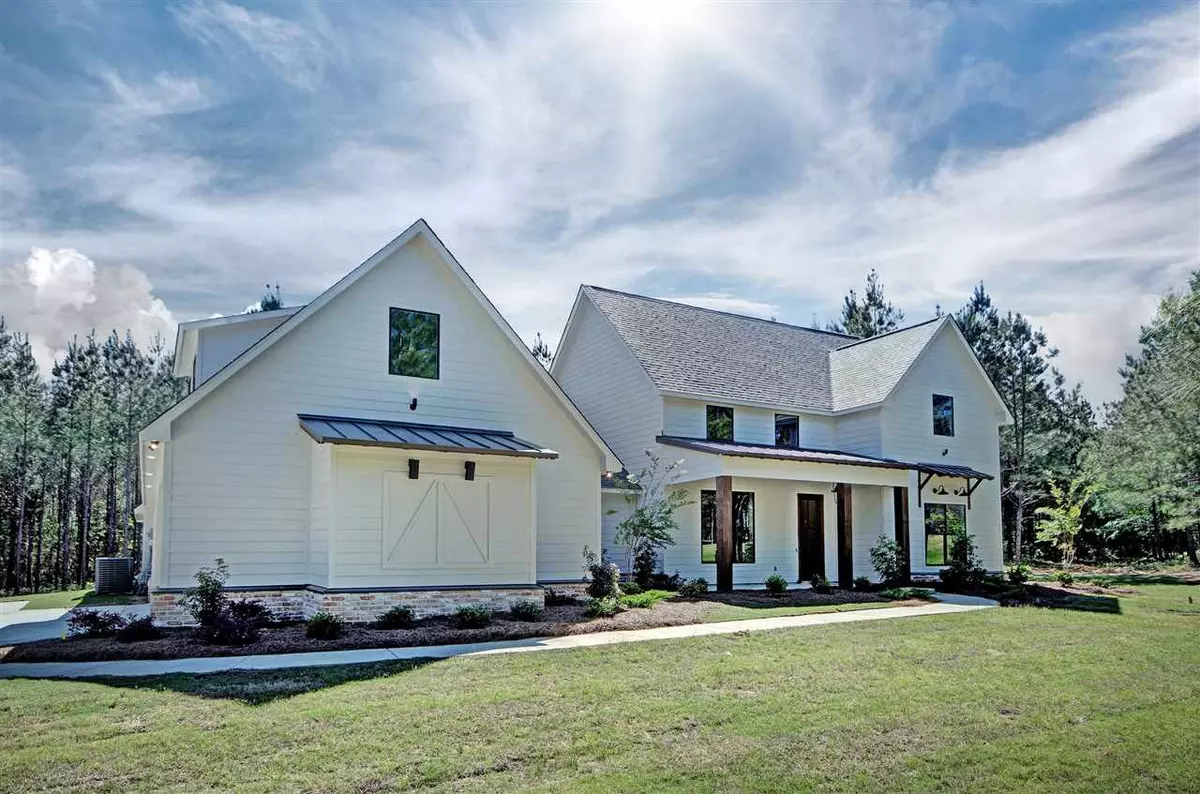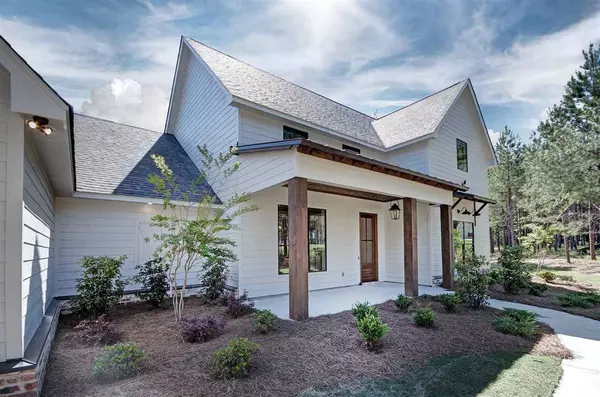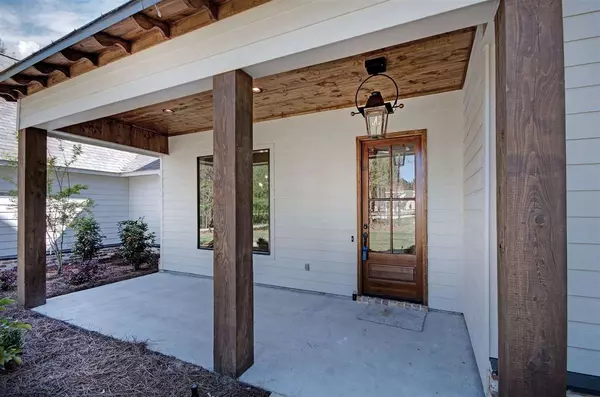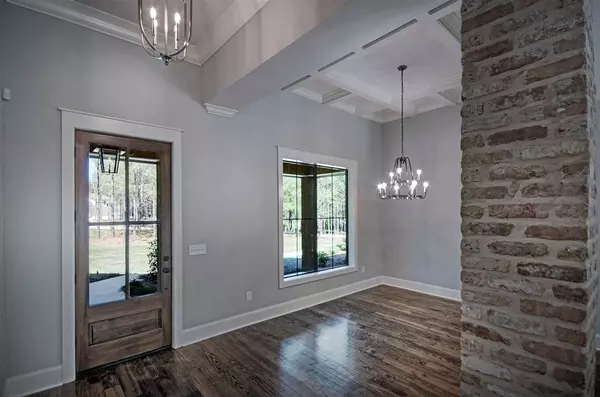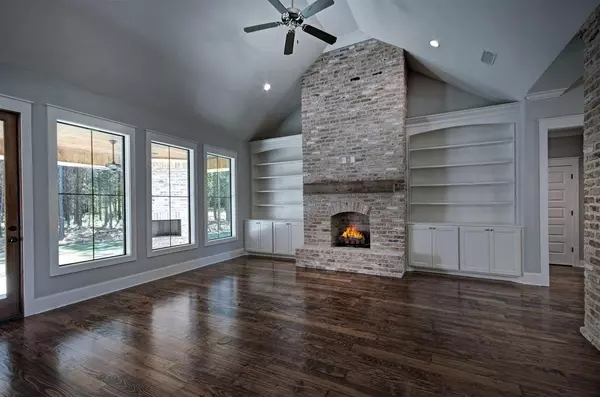$483,900
$483,900
For more information regarding the value of a property, please contact us for a free consultation.
4 Beds
4 Baths
3,112 SqFt
SOLD DATE : 03/13/2020
Key Details
Sold Price $483,900
Property Type Single Family Home
Sub Type Single Family Residence
Listing Status Sold
Purchase Type For Sale
Square Footage 3,112 sqft
Price per Sqft $155
Subdivision Clover Valley
MLS Listing ID 1326543
Sold Date 03/13/20
Style Farmhouse
Bedrooms 4
Full Baths 3
Half Baths 1
HOA Fees $29/ann
HOA Y/N Yes
Originating Board MLS United
Year Built 2019
Lot Size 3.330 Acres
Acres 3.33
Property Description
Stunning New Construction built by one of Rankin County's premier custom builders on a large 3.33 Acres lot nestled in a cul-de-sac! Beautiful 4 bedrooms 3 and 1/5 baths, open floor plan, formal dining and living room, fireplace, granite counters, separate vanities in the master, custom tile showers and separate tub surround, and over-sized master closet. Perfect flow throughout the entire 3,112 sq/ft designer handpicked finishes and LED lights everywhere in the house. 3 car garage and over-sized covered back porch perfect for grilling and entertaining. The home was constructed on a post tension slab with architectural shingles and is located in Clover Valley and offers quiet peaceful livings while still being close to premier shopping and restaurants and great schools. Look today and choose your colors and personalize to your taste.
Location
State MS
County Rankin
Direction From Baker Lane, turn LEFT and head into Clover Valley. At the fork keep LEFT. Go to the third stop sign and take a right, keep right all the way to the end and home in the cul-de-sac
Interior
Interior Features Cathedral Ceiling(s), Double Vanity, Eat-in Kitchen, Entrance Foyer, High Ceilings, Pantry, Storage, Vaulted Ceiling(s), Walk-In Closet(s)
Heating Central, Fireplace(s), Natural Gas
Cooling Ceiling Fan(s), Central Air
Flooring Carpet, Tile, Wood
Fireplace Yes
Window Features Insulated Windows
Appliance Cooktop, Dishwasher, Disposal, Gas Cooktop, Microwave, Oven, Tankless Water Heater, Water Heater
Exterior
Exterior Feature None
Parking Features Garage Door Opener
Garage Spaces 3.0
Community Features None
Utilities Available Cable Available, Electricity Available, Natural Gas Available, Water Available, Cat-5 Prewired
Waterfront Description None
Roof Type Architectural Shingles
Porch Patio, Slab
Garage No
Private Pool No
Building
Foundation Slab
Sewer Waste Treatment Plant
Water Public
Architectural Style Farmhouse
Level or Stories Two, Multi/Split
Structure Type None
New Construction Yes
Schools
Elementary Schools Oakdale
Middle Schools Northwest Rankin Middle
High Schools Northwest Rankin
Others
HOA Fee Include Accounting/Legal
Acceptable Financing 1031 Exchange, Cash, Contract, Conventional, FHA, Private Financing Available, USDA Loan, VA Loan, Other
Listing Terms 1031 Exchange, Cash, Contract, Conventional, FHA, Private Financing Available, USDA Loan, VA Loan, Other
Read Less Info
Want to know what your home might be worth? Contact us for a FREE valuation!

Our team is ready to help you sell your home for the highest possible price ASAP

Information is deemed to be reliable but not guaranteed. Copyright © 2025 MLS United, LLC.
"My job is to find and attract mastery-based agents to the office, protect the culture, and make sure everyone is happy! "



