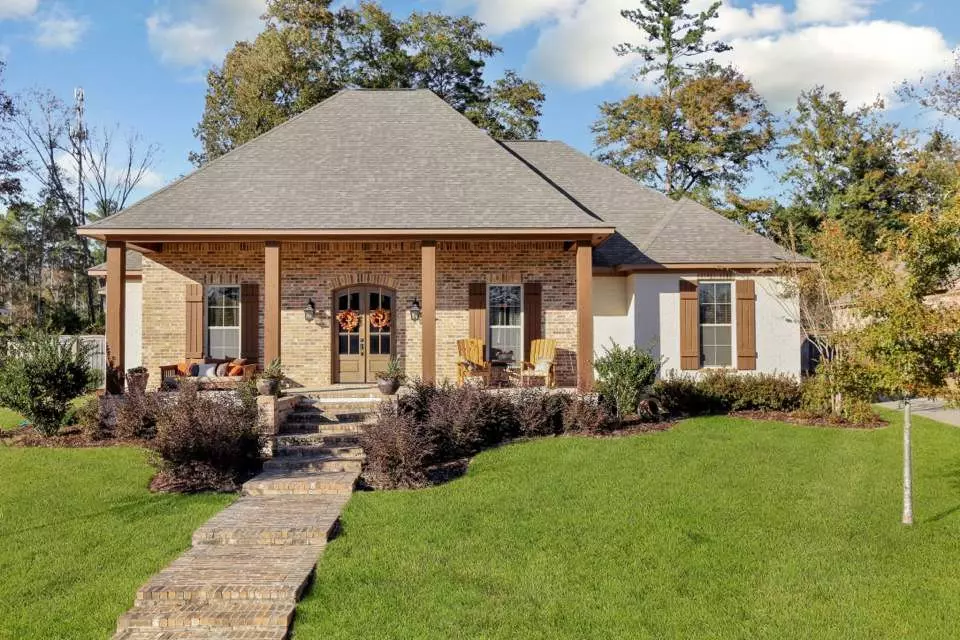$385,000
$385,000
For more information regarding the value of a property, please contact us for a free consultation.
4 Beds
4 Baths
2,870 SqFt
SOLD DATE : 02/26/2020
Key Details
Sold Price $385,000
Property Type Single Family Home
Sub Type Single Family Residence
Listing Status Sold
Purchase Type For Sale
Square Footage 2,870 sqft
Price per Sqft $134
Subdivision Legacy
MLS Listing ID 1325820
Sold Date 02/26/20
Style French Acadian
Bedrooms 4
Full Baths 3
Half Baths 1
HOA Fees $15/ann
HOA Y/N Yes
Originating Board MLS United
Year Built 2016
Annual Tax Amount $2,602
Property Description
Fantastic Home! Swimming Pool w/Adjacent Bathroom! 3 Car Garage! Huge Back Yard! Conveniently Located! 3D Virtual Tour Available - Be sure to click on the virtual tour link. This wonderful 4 bedroom, 3.5 bathroom open and split plan home boasts excellent space, perfect for indoor and outdoor entertaining, along with beautiful wood floors and fixtures. The house is a delight, from the covered front porch and brick accented foyer entry to the covered patio with outdoor kitchen and fireplace. The main living area offers a spacious family room, formal dining room and huge kitchen. The kitchen and dining are connected by a wet bar outfitted with a wine cooler. The family room is enhanced by a brick fireplace with built-ins on either side and wall of windows overlooking the covered patio and outdoor kitchen. And the kitchen features a massive island with bar seating, granite counters, serving area, walk-in pantry and enough space for a large table. The large master suite is off the family room, complete with trey ceiling, huge walk-in closet with built-ins, separate shower, jetted tub and separate vanities, including a make-up vanity. A Jack and Jill are off the other side of the fireplace, and the remaining bedroom and guest accessible bath are off the kitchen past the wet bar. This home also offers a mud area, large laundry/utility room, built-in space for a hot tub, and plenty of storage space indoors and outdoors. Legacy subdivision is minutes from downtown Brandon, Shiloh Park and Brandon schools. Call today for a private tour.
Location
State MS
County Rankin
Direction From Hwy 80, turn NORTH on Eastwood Dr and then LEFT on W Legacy Dr. Follow W Legacy Dr around the bends. House will be on the left.
Rooms
Other Rooms Shed(s)
Interior
Interior Features Entrance Foyer, High Ceilings, Pantry
Heating Central, Fireplace(s), Natural Gas
Cooling Ceiling Fan(s), Central Air
Flooring Carpet, Tile, Wood
Fireplace Yes
Window Features Insulated Windows,Storm Window(s)
Appliance Dishwasher, Disposal, Exhaust Fan, Gas Cooktop, Gas Water Heater, Microwave, Oven, Self Cleaning Oven, Tankless Water Heater, Water Heater, Wine Cooler
Laundry Electric Dryer Hookup
Exterior
Exterior Feature Built-in Barbecue, Gas Grill, Lighting, Outdoor Kitchen, Private Yard, Rain Gutters
Parking Features Attached, Garage Door Opener, Storage
Garage Spaces 3.0
Pool In Ground
Community Features None
Utilities Available Cable Available, Electricity Available, Natural Gas Available, Water Available, Fiber to the House, Natural Gas in Kitchen
Waterfront Description None
Roof Type Architectural Shingles
Porch Patio, Slab
Garage Yes
Private Pool Yes
Building
Foundation Slab
Sewer Public Sewer
Water Public
Architectural Style French Acadian
Level or Stories One
Structure Type Built-in Barbecue,Gas Grill,Lighting,Outdoor Kitchen,Private Yard,Rain Gutters
New Construction No
Schools
Elementary Schools Brandon
Middle Schools Brandon
High Schools Brandon
Others
HOA Fee Include Maintenance Grounds
Tax ID J08M000005 00450
Acceptable Financing Cash, Conventional, FHA, VA Loan
Listing Terms Cash, Conventional, FHA, VA Loan
Read Less Info
Want to know what your home might be worth? Contact us for a FREE valuation!

Our team is ready to help you sell your home for the highest possible price ASAP

Information is deemed to be reliable but not guaranteed. Copyright © 2025 MLS United, LLC.
"My job is to find and attract mastery-based agents to the office, protect the culture, and make sure everyone is happy! "








