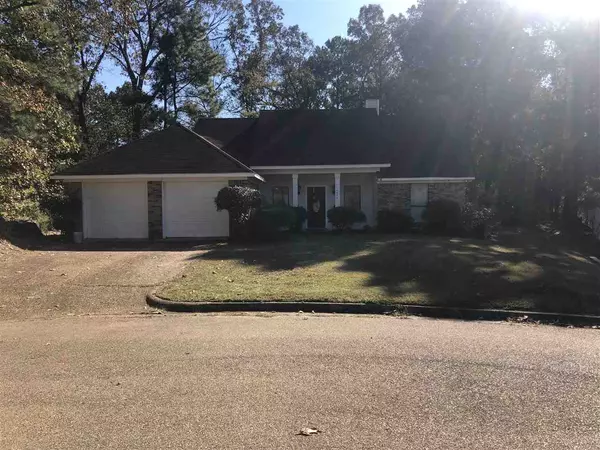$161,900
$161,900
For more information regarding the value of a property, please contact us for a free consultation.
3 Beds
2 Baths
1,873 SqFt
SOLD DATE : 03/05/2020
Key Details
Sold Price $161,900
Property Type Single Family Home
Sub Type Single Family Residence
Listing Status Sold
Purchase Type For Sale
Square Footage 1,873 sqft
Price per Sqft $86
Subdivision Warren Place
MLS Listing ID 1325733
Sold Date 03/05/20
Style Ranch,Traditional
Bedrooms 3
Full Baths 2
Originating Board MLS United
Year Built 1989
Annual Tax Amount $3,526
Lot Size 0.500 Acres
Acres 0.5
Property Description
Come and view this beautiful remodeled spacious WATERFRONT 3br/2ba split plan home on 2 private lots! Feels like your in the country but actually in the city, minutes from Byram, Terry and I55! New HVAC system, new flooring, new paint, new fixtures, etc.. Spacious kitchen has granite countertops with soothing backsplash, plenty of cabinets and drawers, ceramic tile & walk-in pantry. Formal dining room is a hexagonal shape dining room features ceramic tile, chandelier fixture and beautiful view of the backyard.. Master bedroom has trey ceiling and a master bath with double sink, 2 walk-in closets for his & hers, HUGE linen closet or your shoe closet, private commode, and access to back patio. Living room has warm gas log fireplace, with bookshelves and access to back covered patio. Also the guest bedrooms are good size, with the back guest bedroom having 2 closets and built in bookshelves and access to back patio as well. Your huge back yard has beautiful waterviews, & another private area that is fenced in if you have pets or want to raise chickens! Get your Realtor to show you this gorgeous home!
Location
State MS
County Hinds
Direction I55 South exit Elton, First Right on Watersview Dr, Right on Eltonwoods Dr, Right on Lake Vista Drive, home on a cul-de-sac
Interior
Interior Features Walk-In Closet(s)
Heating Central, Fireplace(s), Natural Gas
Cooling Ceiling Fan(s), Central Air
Flooring Ceramic Tile, Laminate, Vinyl
Fireplace Yes
Window Features Aluminum Frames
Appliance Dishwasher, Disposal, Electric Range, Electric Water Heater, Exhaust Fan, Oven, Water Heater
Exterior
Exterior Feature None
Garage Attached, Garage Door Opener
Garage Spaces 2.0
Community Features None
Utilities Available Electricity Available, Natural Gas Available, Water Available
Waterfront Yes
Waterfront Description Pond,View,Waterfront
Roof Type Asphalt Shingle
Porch Patio, Slab
Parking Type Attached, Garage Door Opener
Garage Yes
Private Pool No
Building
Lot Description Cul-De-Sac
Foundation Slab
Sewer Public Sewer
Water Public
Architectural Style Ranch, Traditional
Level or Stories One, Multi/Split
Structure Type None
New Construction No
Schools
Elementary Schools Gary Road
Middle Schools Byram
High Schools Byram
Others
Tax ID 80425
Acceptable Financing Cash, Conventional, FHA, VA Loan
Listing Terms Cash, Conventional, FHA, VA Loan
Read Less Info
Want to know what your home might be worth? Contact us for a FREE valuation!

Our team is ready to help you sell your home for the highest possible price ASAP

Information is deemed to be reliable but not guaranteed. Copyright © 2024 MLS United, LLC.

"My job is to find and attract mastery-based agents to the office, protect the culture, and make sure everyone is happy! "








