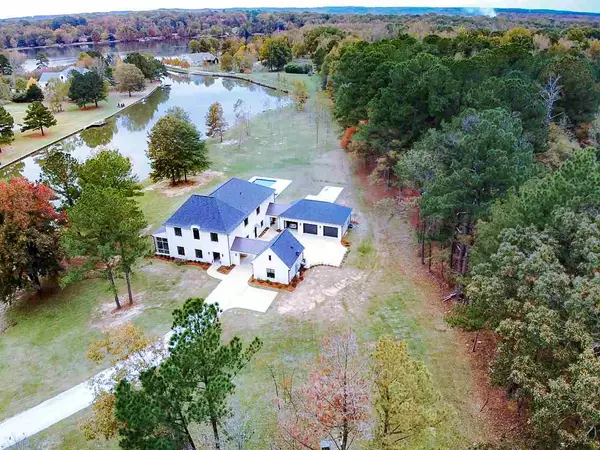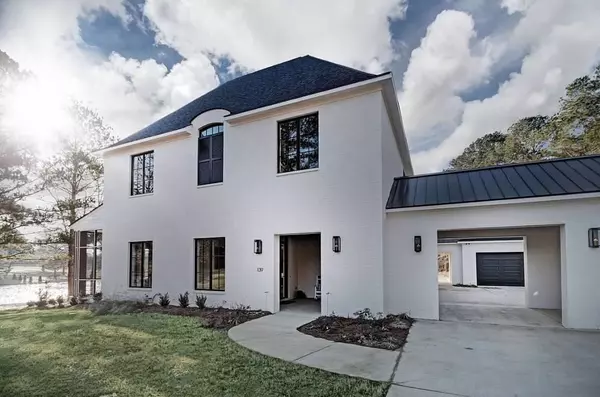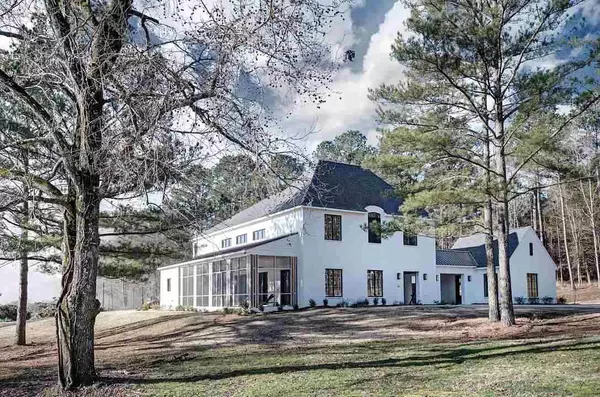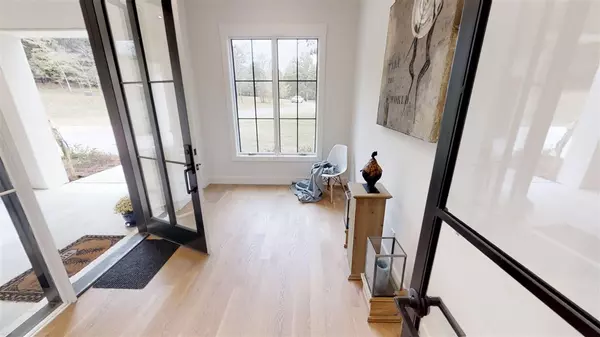$1,374,900
$1,374,900
For more information regarding the value of a property, please contact us for a free consultation.
5 Beds
5 Baths
5,483 SqFt
SOLD DATE : 05/05/2020
Key Details
Sold Price $1,374,900
Property Type Single Family Home
Sub Type Single Family Residence
Listing Status Sold
Purchase Type For Sale
Square Footage 5,483 sqft
Price per Sqft $250
Subdivision New Castle
MLS Listing ID 1325672
Sold Date 05/05/20
Style Contemporary
Bedrooms 5
Full Baths 4
Half Baths 1
HOA Fees $29/ann
HOA Y/N Yes
Originating Board MLS United
Year Built 2018
Annual Tax Amount $3,470
Lot Size 4.070 Acres
Acres 4.07
Property Description
What a breathtaking 5 bedroom/4.5 bath home on 4.07 acres in Madison! This waterfront home is nestled in the back of the prestigious gated section of New Castle, in a serene and private setting. The attached office is 522 sqft and is not included in the main living area sqft. Some of the home's features include geothermal heating and cooling, gourmet kitchen, quartz countertops throughout, white oak floors, open floor plan, a sitting room with a wet bar perfect for entertaining, a large office attached by a porte cochere, a two-way fireplace between the living room and dining room, large screened-in porch with panoramic views of the lake, 2 mudrooms, large pool surrounded by beautiful views of the lake and woods, a courtyard, and an oversized 3 car garage. Let's take a tour. From the front entrance, this home features an elegant entryway with its drop chandelier and custom steel doors which lead to the living room. The living room is simply unforgettable with its soaring ceiling, open floor plan, unique two-way fireplace, 2 doors leading to the screened-in porch and large windows filling the room with natural light. To the right of the entryway is the kitchen. The kitchen is every chef's dream. It features a 60in commercial grade Viking range, built-in Jenn-Air fridge, Jenn-Air dishwasher, microwave drawer, built-in coffee maker, built-in Wolf steamer, custom cabinetry by Wood-Mode with pull out drawers, rotating shelves and pull out butcher block, quartz countertops, and a large island perfect for entertaining. The kitchen leads to the courtyard entrance, a mudroom, and the large walk-in pantry. On the other side of the living room, you will find the sitting room. The sitting room features a wet bar perfect for hosting parties and guests. It features a copper sink, built-in wine cooler, built-in freezer and beverage drawers, custom Wood-Mode cabinets with a pull-out towel cabinet and pull-out spice cabinet, beautiful custom ceiling made from Sycamore planks, stunni
Location
State MS
County Madison
Direction Hwy 463 to New Castle Subdivision. Stay on Dover Ln until you reach the gate in the back of the neighborhood on the right just past the lake. Turn right onto Swan Sea Ln. Stay on this road going over the dam. Take your first left onto a gravel private rd. The house will be at the end of the gravel road on your left.
Interior
Interior Features Double Vanity, Entrance Foyer, High Ceilings, Pantry, Storage, Walk-In Closet(s), Wet Bar
Heating Central, Fireplace(s), Natural Gas
Cooling Ceiling Fan(s), Central Air
Flooring Carpet, Ceramic Tile, Marble, Wood
Fireplace Yes
Window Features Insulated Windows
Appliance Built-In Refrigerator, Dishwasher, Disposal, Double Oven, Exhaust Fan, Ice Maker, Microwave, Oven, Tankless Water Heater, Water Heater, Wine Cooler
Exterior
Exterior Feature Courtyard, Lighting, Private Yard
Parking Features Garage Door Opener
Garage Spaces 3.0
Pool In Ground, Vinyl
Utilities Available Natural Gas Available, Cat-5 Prewired, Natural Gas in Kitchen
Waterfront Description Lake,View,Waterfront,Other
Roof Type Architectural Shingles,Metal
Porch Patio, Porch, Screened, Slab
Garage No
Private Pool Yes
Building
Lot Description Cul-De-Sac, Level, Views
Foundation Slab
Sewer Waste Treatment Plant
Water Public
Architectural Style Contemporary
Level or Stories Two
Structure Type Courtyard,Lighting,Private Yard
New Construction No
Schools
Elementary Schools Madison Crossing
Middle Schools Mannsdale Middle School
High Schools Madison Central
Others
HOA Fee Include Maintenance Grounds,Other
Tax ID 081H-28-003/01.34
Acceptable Financing Cash, Conventional, Private Financing Available, VA Loan
Listing Terms Cash, Conventional, Private Financing Available, VA Loan
Read Less Info
Want to know what your home might be worth? Contact us for a FREE valuation!

Our team is ready to help you sell your home for the highest possible price ASAP

Information is deemed to be reliable but not guaranteed. Copyright © 2025 MLS United, LLC.
"My job is to find and attract mastery-based agents to the office, protect the culture, and make sure everyone is happy! "








