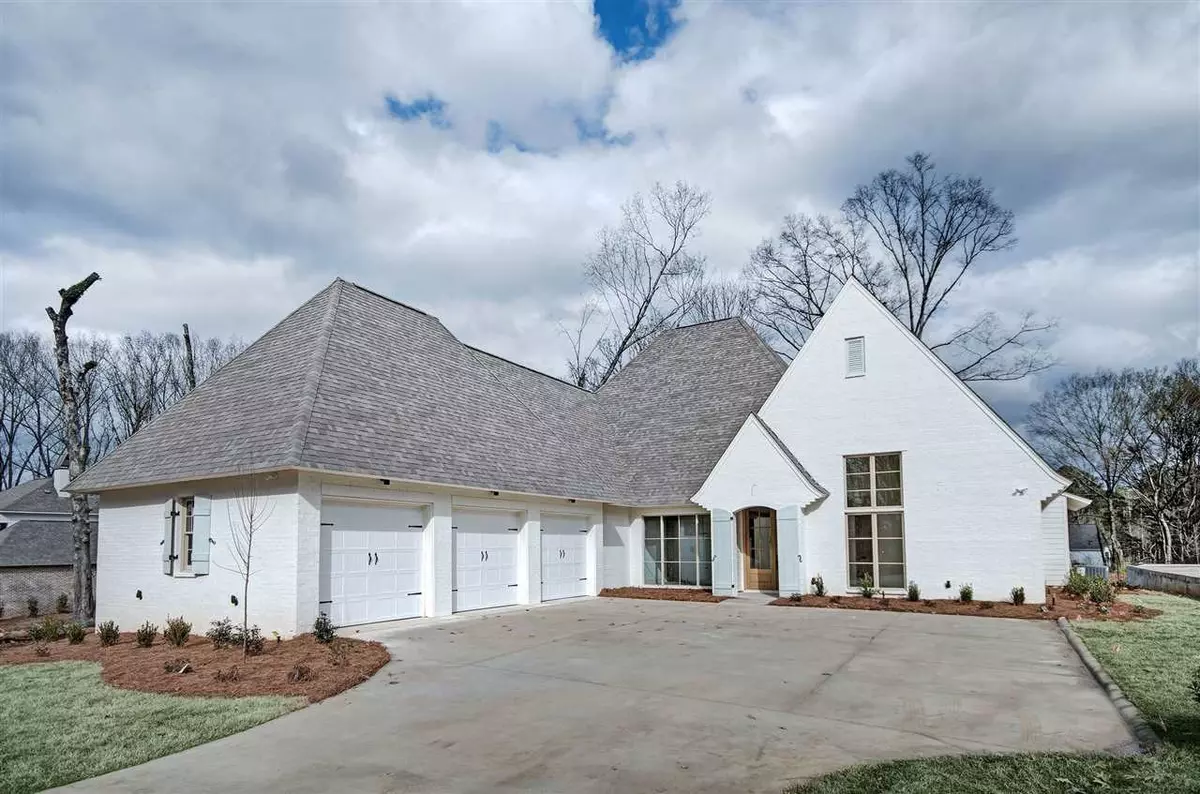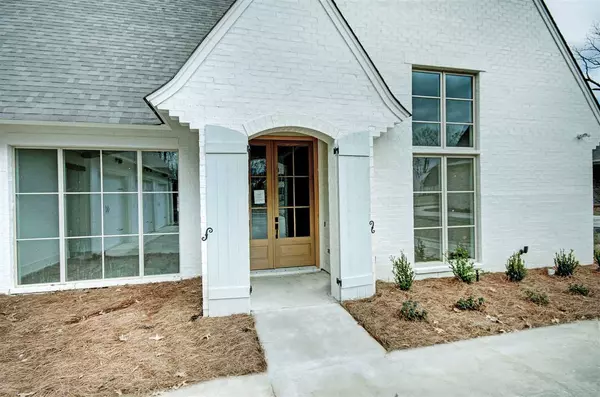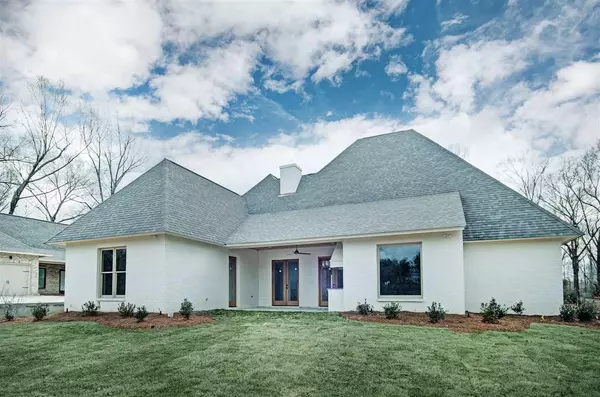$599,500
$599,500
For more information regarding the value of a property, please contact us for a free consultation.
4 Beds
4 Baths
3,340 SqFt
SOLD DATE : 06/25/2021
Key Details
Sold Price $599,500
Property Type Single Family Home
Sub Type Single Family Residence
Listing Status Sold
Purchase Type For Sale
Square Footage 3,340 sqft
Price per Sqft $179
Subdivision Whittington
MLS Listing ID 1324801
Sold Date 06/25/21
Style Farmhouse
Bedrooms 4
Full Baths 3
Half Baths 1
HOA Y/N Yes
Originating Board MLS United
Year Built 2020
Annual Tax Amount $800
Property Description
Outstanding construction quality in a brand new neighborhood, in the heart of Madison!As you enter the foyer, note the antique stained wood on the right wall. Look to the left to see the banquet sized dining room with huge X shaped beams at the ceiling. The same beams adorn the entrances to each room. Off the dining room is a butler's pantry with a beverage cooler. The gourmet kitchen is open to the keeping and family rooms and is equipped with high end appliances, including double ovens, Farmhouse sink and decorative stain wood shelves around the window. Don't miss the dramatic vaulted ceiling with windows going all the way up!This home was designed for energy efficiency, from the HVAC units to the insulation and tankless water heater. out back there is a large covered patio with a grill station overlooking a very private back yard. There is a berm at the back.Call your Realtor for further information. All of our WHittington homes are open every weekend for your viewing.
Location
State MS
County Madison
Direction Hwy 463 (Main St.) 3rd traffic light east of I55, Welch Farms Rd. turn left. Follow back to Whittington and take 1st left, Pennrose Pl. Home on right
Interior
Interior Features Cathedral Ceiling(s), Double Vanity, Entrance Foyer, High Ceilings, Pantry, Soaking Tub, Storage, Vaulted Ceiling(s), Walk-In Closet(s)
Heating Central, Fireplace(s), Natural Gas
Cooling Ceiling Fan(s), Central Air
Flooring Carpet, Ceramic Tile, Wood
Fireplace Yes
Window Features Insulated Windows,Vinyl
Appliance Convection Oven, Cooktop, Dishwasher, Disposal, Double Oven, Exhaust Fan, Gas Cooktop, Gas Water Heater, Microwave, Self Cleaning Oven, Tankless Water Heater, Water Heater, Wine Cooler
Laundry Electric Dryer Hookup
Exterior
Exterior Feature Built-in Barbecue, Lighting
Parking Features Attached, Garage Door Opener
Garage Spaces 3.0
Community Features None
Utilities Available Cable Available, Electricity Available, Natural Gas Available, Water Available, Cat-5 Prewired, Fiber to the House
Waterfront Description None
Roof Type Architectural Shingles
Porch Patio
Garage Yes
Private Pool No
Building
Foundation Slab
Sewer Public Sewer
Water Public
Architectural Style Farmhouse
Level or Stories One and One Half, Multi/Split
Structure Type Built-in Barbecue,Lighting
New Construction Yes
Schools
Elementary Schools Madison Station
Middle Schools Madison
High Schools Madison Central
Others
HOA Fee Include Other
Tax ID unknown
Acceptable Financing Cash, Conventional, Private Financing Available, VA Loan, Other
Listing Terms Cash, Conventional, Private Financing Available, VA Loan, Other
Read Less Info
Want to know what your home might be worth? Contact us for a FREE valuation!

Our team is ready to help you sell your home for the highest possible price ASAP

Information is deemed to be reliable but not guaranteed. Copyright © 2025 MLS United, LLC.
"My job is to find and attract mastery-based agents to the office, protect the culture, and make sure everyone is happy! "








