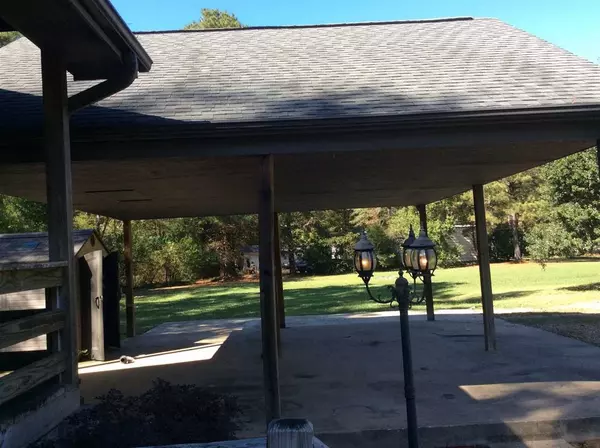$188,900
$188,900
For more information regarding the value of a property, please contact us for a free consultation.
4 Beds
4 Baths
2,800 SqFt
SOLD DATE : 04/10/2020
Key Details
Sold Price $188,900
Property Type Single Family Home
Sub Type Single Family Residence
Listing Status Sold
Purchase Type For Sale
Square Footage 2,800 sqft
Price per Sqft $67
Subdivision Metes And Bounds
MLS Listing ID 1324979
Sold Date 04/10/20
Style Farmhouse,Traditional
Bedrooms 4
Full Baths 3
Half Baths 1
HOA Y/N Yes
Originating Board MLS United
Year Built 1993
Annual Tax Amount $1,079
Lot Size 1.000 Acres
Acres 1.0
Property Description
WORKSHOP!! Great LOCATION situated on a 1 acre lot(+/-..4 parcels). Country charmer features 4 bedrooms/3.1 baths with 2800 SF with a WIRED Workshop* Unique Country living found within minutes of Metro Jackson this home is great for today's family lifestyles... large room sizes, great Cook's kitchen, wonderful vaulted Great Rm with wood-burning fireplace and blower* Bedrooms are good sizes (Master on the main floor + 2nd Brdm; 2 bedrooms up with a Bonus and 2nd Laundry Rm). Features include Hardwood flooring, tall ceilings, office/computer nook, upstairs & downstairs Laundry Rm, Formal DN RM, inviting Cook's Kitchen, Great Rm with wood-burning fireplace and dual stairways. New carpet upstairs, 3 HVAC units (2 less than 2 yrs. old, all 3 under warranty); alarm (not activated); 2 Hot water heaters; gutters;interior humidifier. The workshop 18X30 has electricity with 6 ft. of outside covered storage. Great yard space* (This property comprised of 4 lots- +/- 1 acre; public utilities; Fiber Optic is going in soon per Seller. PRICED TO SELL! (Both Laundry Rm washer and dryers remain at no value)
Location
State MS
County Rankin
Direction Take South Pearson Rd Exit off of I20, follow South to left curve onto HWY 468. Home will be on the right
Rooms
Other Rooms Workshop
Interior
Interior Features Cathedral Ceiling(s), Double Vanity, Eat-in Kitchen, High Ceilings, Storage, Vaulted Ceiling(s), Walk-In Closet(s), Other
Heating Central, Electric, Fireplace(s), Zoned
Cooling Central Air, Zoned
Flooring Carpet, Wood
Fireplace Yes
Window Features Insulated Windows,Window Treatments
Appliance Dishwasher, Electric Cooktop, Electric Water Heater, Exhaust Fan, Microwave, Oven, Refrigerator, Water Heater
Exterior
Exterior Feature None
Garage Carport
Garage Spaces 2.0
Community Features None
Utilities Available Electricity Available, Water Available
Waterfront No
Waterfront Description None
Roof Type Architectural Shingles
Porch Slab
Parking Type Carport
Garage No
Private Pool No
Building
Lot Description Level
Foundation Conventional
Sewer Public Sewer
Water Public
Architectural Style Farmhouse, Traditional
Level or Stories Two, Multi/Split
Structure Type None
New Construction No
Schools
Elementary Schools Pearl Lower
Middle Schools Pearl
High Schools Pearl
Others
HOA Fee Include Other
Tax ID F071000004 00090
Acceptable Financing Cash, Conventional, FHA, Private Financing Available, VA Loan, Other
Listing Terms Cash, Conventional, FHA, Private Financing Available, VA Loan, Other
Read Less Info
Want to know what your home might be worth? Contact us for a FREE valuation!

Our team is ready to help you sell your home for the highest possible price ASAP

Information is deemed to be reliable but not guaranteed. Copyright © 2024 MLS United, LLC.

"My job is to find and attract mastery-based agents to the office, protect the culture, and make sure everyone is happy! "








