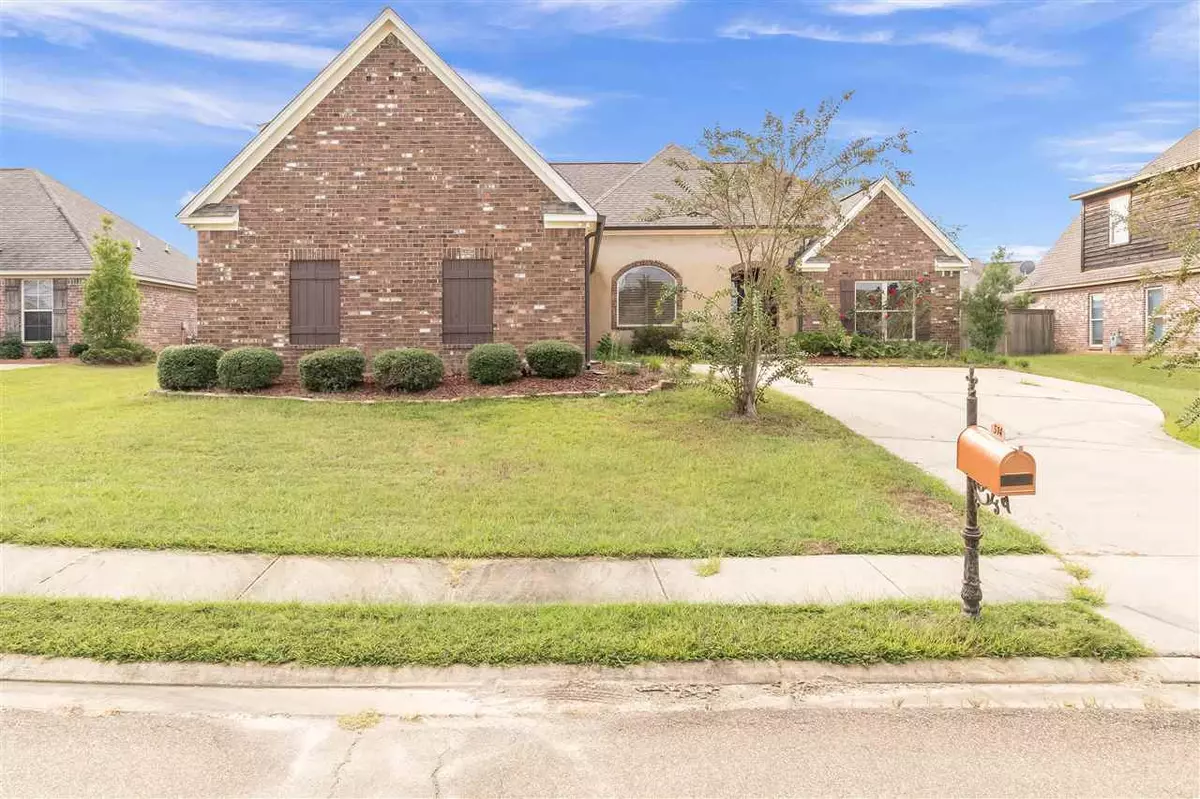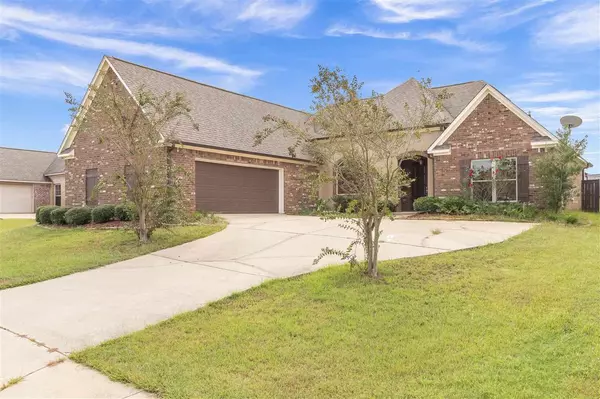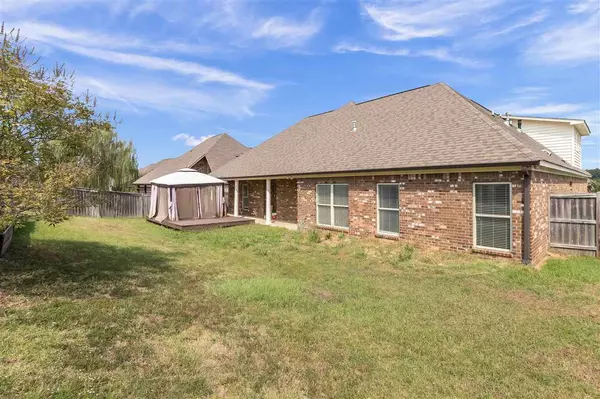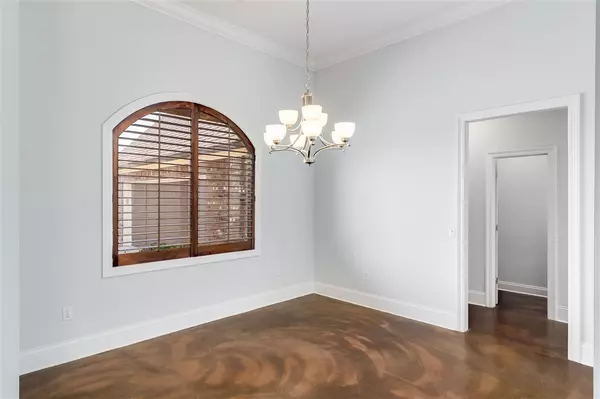$275,000
$275,000
For more information regarding the value of a property, please contact us for a free consultation.
4 Beds
3 Baths
2,577 SqFt
SOLD DATE : 02/14/2020
Key Details
Sold Price $275,000
Property Type Single Family Home
Sub Type Single Family Residence
Listing Status Sold
Purchase Type For Sale
Square Footage 2,577 sqft
Price per Sqft $106
Subdivision Hidden Hills
MLS Listing ID 1324588
Sold Date 02/14/20
Style French Acadian
Bedrooms 4
Full Baths 2
Half Baths 1
HOA Fees $26/ann
HOA Y/N Yes
Originating Board MLS United
Year Built 2007
Annual Tax Amount $3,804
Property Description
USDA Eligible home in the Reservoir's Hidden Hills Subdivision. This 4 bedroom, 2.5 bathroom home is move-in ready! The home features scored/stained concrete flooring in the main living space with hardwood floors in the bedrooms. The kitchen is adorned with quartz counter tops and stainless steel appliances. Beautiful tile work and granite counter tops in the master bath make getting ready for the day a dream. This home is conveniently located between Spillway Rd and Lakeland Dr close to shopping, dining, and entertaining.
Location
State MS
County Rankin
Community Clubhouse, Pool
Direction From Lakeland Dr/HWY 25 in Flowood Turn into Hidden Hills Subdivision onto Hidden Hills Parkway. Continue straight until you get to Springhill Crossing. Take a left onto Springhill Crossing. House will be on the Left.
Rooms
Other Rooms Cabana, Gazebo
Interior
Interior Features Double Vanity, Eat-in Kitchen, Entrance Foyer, High Ceilings, Pantry, Walk-In Closet(s)
Heating Central, Fireplace(s), Natural Gas
Cooling Ceiling Fan(s), Central Air
Flooring Carpet, Laminate, Stamped, Stone, Wood
Fireplace Yes
Window Features Storm Window(s),Vinyl
Appliance Convection Oven, Cooktop, Dishwasher, Disposal, Exhaust Fan, Gas Cooktop, Gas Water Heater, Microwave, Oven, Tankless Water Heater, Water Heater
Laundry Electric Dryer Hookup
Exterior
Exterior Feature Lighting, Private Yard, Rain Gutters
Parking Features Attached, Garage Door Opener
Garage Spaces 2.0
Community Features Clubhouse, Pool
Utilities Available Cable Available, Electricity Available, Natural Gas Available, Water Available, Natural Gas in Kitchen
Waterfront Description None
Roof Type Architectural Shingles
Porch Patio
Garage Yes
Private Pool No
Building
Foundation Concrete Perimeter, Slab
Sewer Public Sewer
Water Public
Architectural Style French Acadian
Level or Stories One, Multi/Split
Structure Type Lighting,Private Yard,Rain Gutters
New Construction No
Schools
Elementary Schools Highland Bluff Elm
Middle Schools Northwest Rankin Middle
High Schools Northwest Rankin
Others
HOA Fee Include Maintenance Grounds,Management,Pool Service
Tax ID H11Q000003 01830
Acceptable Financing Cash, Contract, Conventional, FHA, USDA Loan, VA Loan
Listing Terms Cash, Contract, Conventional, FHA, USDA Loan, VA Loan
Read Less Info
Want to know what your home might be worth? Contact us for a FREE valuation!

Our team is ready to help you sell your home for the highest possible price ASAP

Information is deemed to be reliable but not guaranteed. Copyright © 2025 MLS United, LLC.
"My job is to find and attract mastery-based agents to the office, protect the culture, and make sure everyone is happy! "








