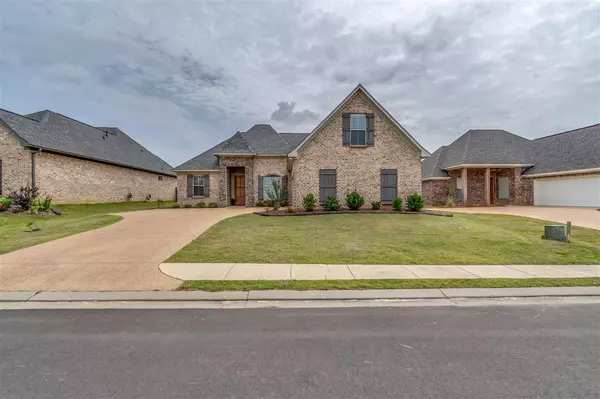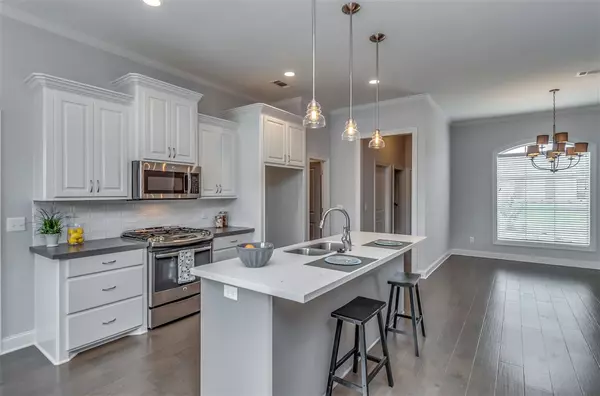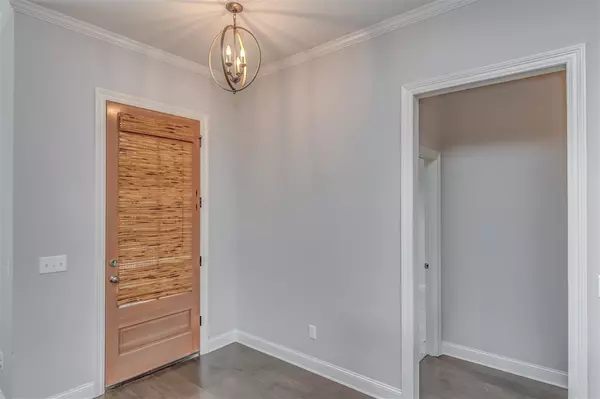$269,900
$269,900
For more information regarding the value of a property, please contact us for a free consultation.
3 Beds
3 Baths
2,006 SqFt
SOLD DATE : 08/31/2020
Key Details
Sold Price $269,900
Property Type Single Family Home
Sub Type Single Family Residence
Listing Status Sold
Purchase Type For Sale
Square Footage 2,006 sqft
Price per Sqft $134
Subdivision Gardens Of Manship
MLS Listing ID 1324602
Sold Date 08/31/20
Style French Acadian
Bedrooms 3
Full Baths 2
Half Baths 1
HOA Fees $31/ann
HOA Y/N Yes
Originating Board MLS United
Year Built 2017
Annual Tax Amount $3,200
Property Description
BETTER THAN NEW HOUSE IN GARDENS OF MANSHIP!!! 3/2 split plan with upstairs bonus and half bath. Beautiful house with great curb appeal. Large, open plan with pretty wood floors when you walk in the front door. Sparkling finishes in the kitchen, with beautiful island and pendant lighting, quartz counter tops throughout. There is a walk-in pantry, formal dining and casual dining areas, plus blinds throughout. The master bedroom is large and master bath features a walk-in closet, separate shower and soaker tub. The 2 guest rooms on the other side of the house share a large guest bath has double sinks. Added bonus upstairs with a half bath that could be used as a playroom, exercise room or office. Covered patio with a fenced backyard. There are 2 neighborhood pools, sidewalks throughout the neighborhood and a playground all included in HOA dues. Convenient to shopping, doctors offices, and in Northwest Rankin School district. Call your real tor to see!!
Location
State MS
County Rankin
Direction Lakeland Drive east, left at light onto Wirtz Rd, right at 4 way stop onto Manship, first entrance on right is Emerald Trail, first right is Emerald Way, house is on the left.
Interior
Interior Features High Ceilings
Heating Central, Fireplace(s), Natural Gas
Cooling Ceiling Fan(s), Central Air
Flooring Ceramic Tile, Laminate
Fireplace Yes
Window Features Insulated Windows
Appliance Dishwasher, Exhaust Fan, Gas Cooktop, Microwave, Oven, Tankless Water Heater, Water Heater
Exterior
Exterior Feature None
Parking Features Garage Door Opener
Garage Spaces 2.0
Waterfront Description None
Roof Type Architectural Shingles
Porch Patio, Slab
Garage No
Private Pool No
Building
Foundation Slab
Sewer Public Sewer
Water Public
Architectural Style French Acadian
Level or Stories Two
Structure Type None
New Construction No
Schools
Elementary Schools Highland Bluff Elm
Middle Schools Northwest Rankin Middle
High Schools Northwest Rankin
Others
Tax ID 00005555000
Acceptable Financing Cash, Conventional, FHA, USDA Loan, VA Loan
Listing Terms Cash, Conventional, FHA, USDA Loan, VA Loan
Read Less Info
Want to know what your home might be worth? Contact us for a FREE valuation!

Our team is ready to help you sell your home for the highest possible price ASAP

Information is deemed to be reliable but not guaranteed. Copyright © 2025 MLS United, LLC.
"My job is to find and attract mastery-based agents to the office, protect the culture, and make sure everyone is happy! "








