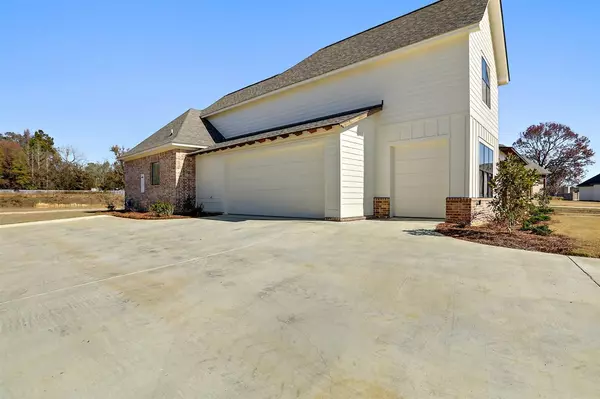$445,900
$445,900
For more information regarding the value of a property, please contact us for a free consultation.
4 Beds
3 Baths
2,820 SqFt
SOLD DATE : 07/01/2020
Key Details
Sold Price $445,900
Property Type Single Family Home
Sub Type Single Family Residence
Listing Status Sold
Purchase Type For Sale
Square Footage 2,820 sqft
Price per Sqft $158
Subdivision Crossview Plantation
MLS Listing ID 1324917
Sold Date 07/01/20
Style Farmhouse
Bedrooms 4
Full Baths 3
HOA Y/N Yes
Originating Board MLS United
Year Built 2019
Annual Tax Amount $482
Lot Size 2.020 Acres
Acres 2.02
Property Description
Farmhouse living at its finest, welcome home to 174 Crossview Place in Brandon! This beautiful New Construction home features all the bells and whistles that you have been dreaming of! Downstairs you'll find a split-plan that features a master suite and two guest rooms. Upstairs is the 4th bedroom/bonus room with a closet and bathroom! Situated on a 2+ acre lot, you'll love relaxing by the pond and enjoying all that nature has to offer. Inside, the butler's pantry and large island with quartz counters makes this kitchen a dream come true. This builder pulled out all the stops by using decorators colors, upgraded fixtures, a soaking tub, stunning pine floors, and special touches such as shiplap and wood accent walls, barn doors, surround sound prewire in den and back patio, and a spacious garage with two parking spots AND a third bay, perfect for storing your toys or making a great workshop. Located in a USDA Rural development zone, qualified buyers can buy this house with no down payment! Call today, it may be gone tomorrow!
Location
State MS
County Rankin
Direction from Hwy 25, take holly bush road, go past McClain lodge, sub on the left. House is in first cul-de-sac.
Interior
Interior Features Double Vanity, Eat-in Kitchen, Entrance Foyer, High Ceilings, Storage, Walk-In Closet(s)
Heating Central, Fireplace(s), Natural Gas
Cooling Ceiling Fan(s), Central Air
Flooring Ceramic Tile, Wood
Fireplace Yes
Window Features Aluminum Frames,Insulated Windows
Appliance Cooktop, Dishwasher, Disposal, Double Oven, Exhaust Fan, Gas Cooktop, Gas Water Heater, Instant Hot Water, Microwave, Tankless Water Heater, Water Heater
Laundry Electric Dryer Hookup
Exterior
Exterior Feature None
Parking Features Attached, Garage Door Opener
Garage Spaces 2.0
Community Features None
Utilities Available Cable Available, Electricity Available, Natural Gas Available, Water Available, Cat-5 Prewired, Natural Gas in Kitchen
Waterfront Description Pond
Roof Type Architectural Shingles
Porch Slab
Garage Yes
Private Pool No
Building
Lot Description Cul-De-Sac, Sloped
Foundation Slab
Sewer Waste Treatment Plant
Water Public
Architectural Style Farmhouse
Level or Stories One and One Half, Multi/Split
Structure Type None
New Construction No
Schools
Elementary Schools Oakdale
Middle Schools Northwest Rankin Middle
High Schools Northwest Rankin
Others
HOA Fee Include Other
Tax ID K13 000066 00140
Acceptable Financing Cash, Conventional, USDA Loan, VA Loan
Listing Terms Cash, Conventional, USDA Loan, VA Loan
Read Less Info
Want to know what your home might be worth? Contact us for a FREE valuation!

Our team is ready to help you sell your home for the highest possible price ASAP

Information is deemed to be reliable but not guaranteed. Copyright © 2025 MLS United, LLC.
"My job is to find and attract mastery-based agents to the office, protect the culture, and make sure everyone is happy! "








