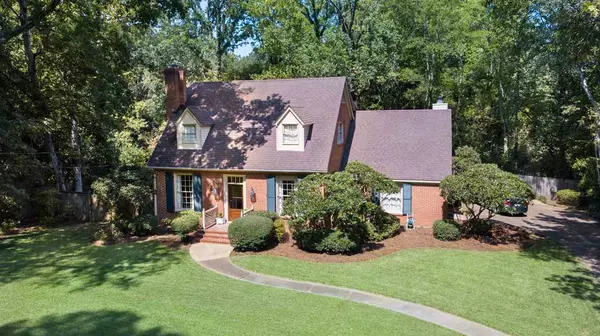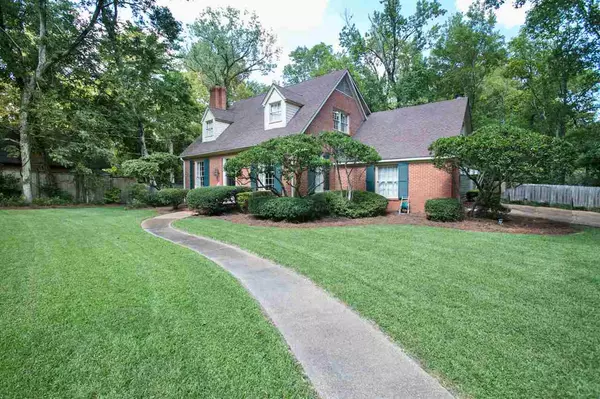$229,000
$229,000
For more information regarding the value of a property, please contact us for a free consultation.
4 Beds
3 Baths
2,633 SqFt
SOLD DATE : 04/06/2020
Key Details
Sold Price $229,000
Property Type Single Family Home
Sub Type Single Family Residence
Listing Status Sold
Purchase Type For Sale
Square Footage 2,633 sqft
Price per Sqft $86
Subdivision Fondren
MLS Listing ID 1324098
Sold Date 04/06/20
Style Traditional
Bedrooms 4
Full Baths 3
Originating Board MLS United
Year Built 1976
Annual Tax Amount $4,200
Property Description
Beautifully appointed and well-maintained in the heart of Fondren, this traditional-style home has the feel of an English cottage...charming and quaint! Situated on over an acre lot, you have the best of both worlds...the convenience of being close to the city combined with the serenity of the countryside ! A perfectly manicured front lawn and mature landscaping greet you upon arrival! The winding sidewalk leads to the front landing that has a decorative railing and glass-paneled wood front door and transom that is flanked by lantern light fixtures. Step inside to the foyer that separates the formal living room from the downstairs bedroom and features a beautiful wall-paper. The living room has an impressive wood mantle, brick hearth and wood-burning fireplace! Wood floors, wood windows, and chair rail add to the charm of this lovely space and continue into the formal dining room that has a lovely chandelier and an abundance of natural light! The cook's kitchen is right off the formal dining and has been updated with limestone floors, granite countertops, sleek black appliances and deep crown molding and has a breakfast area, built-in desk, an abundance of cabinetry for storage and plenty of counter space for the busy cook! From the kitchen, step into the large family room/den that has its own wood-burning fireplace, mantle and brick hearth flanked by built-in bookshelves and cabinetry, parquet flooring, and access to the patio! The downstairs bedroom can serve as a guest bedroom or can be used as a master suite as it has an en-suite bath and walk-in closet. The en-suite bath has a solid-surface vanity and can also serve as a downstairs guest bath. Downstairs laundry/utility room and storage room! Additional storage space can be found in an under-stair closet! Upstairs you will find two nice-sized guest bedrooms, each with walk-in closets, and a third bedroom that has an en-suite bath so it can be used as a master suite! The guest bedrooms share a bathroom that has
Location
State MS
County Hinds
Direction Old Canton Road to Kings Highway; right on Sherwood Drive; house is on the left.
Interior
Interior Features Eat-in Kitchen, Entrance Foyer, High Ceilings, Walk-In Closet(s)
Heating Central, Electric, Fireplace(s)
Cooling Ceiling Fan(s), Central Air
Flooring Carpet, Ceramic Tile, Stamped, Stone, Tile, Wood
Fireplace Yes
Window Features Window Treatments,Wood Frames
Appliance Built-In Refrigerator, Cooktop, Dishwasher, Disposal, Dryer, Electric Cooktop, Electric Range, Electric Water Heater, Exhaust Fan, Microwave, Oven, Self Cleaning Oven, Washer, Water Heater
Laundry Electric Dryer Hookup
Exterior
Exterior Feature None
Parking Features Parking Pad, None
Community Features None
Utilities Available Cable Available, Electricity Available, Water Available
Waterfront Description None
Roof Type Architectural Shingles
Porch Slab
Garage No
Private Pool No
Building
Lot Description Sloped
Foundation Slab
Sewer Public Sewer
Water Public
Architectural Style Traditional
Level or Stories Two
Structure Type None
New Construction No
Schools
Elementary Schools Boyd
Middle Schools Chastain
High Schools Murrah
Others
Tax ID 441-39
Acceptable Financing Cash, Conventional, FHA, Private Financing Available, VA Loan
Listing Terms Cash, Conventional, FHA, Private Financing Available, VA Loan
Read Less Info
Want to know what your home might be worth? Contact us for a FREE valuation!

Our team is ready to help you sell your home for the highest possible price ASAP

Information is deemed to be reliable but not guaranteed. Copyright © 2025 MLS United, LLC.
"My job is to find and attract mastery-based agents to the office, protect the culture, and make sure everyone is happy! "








