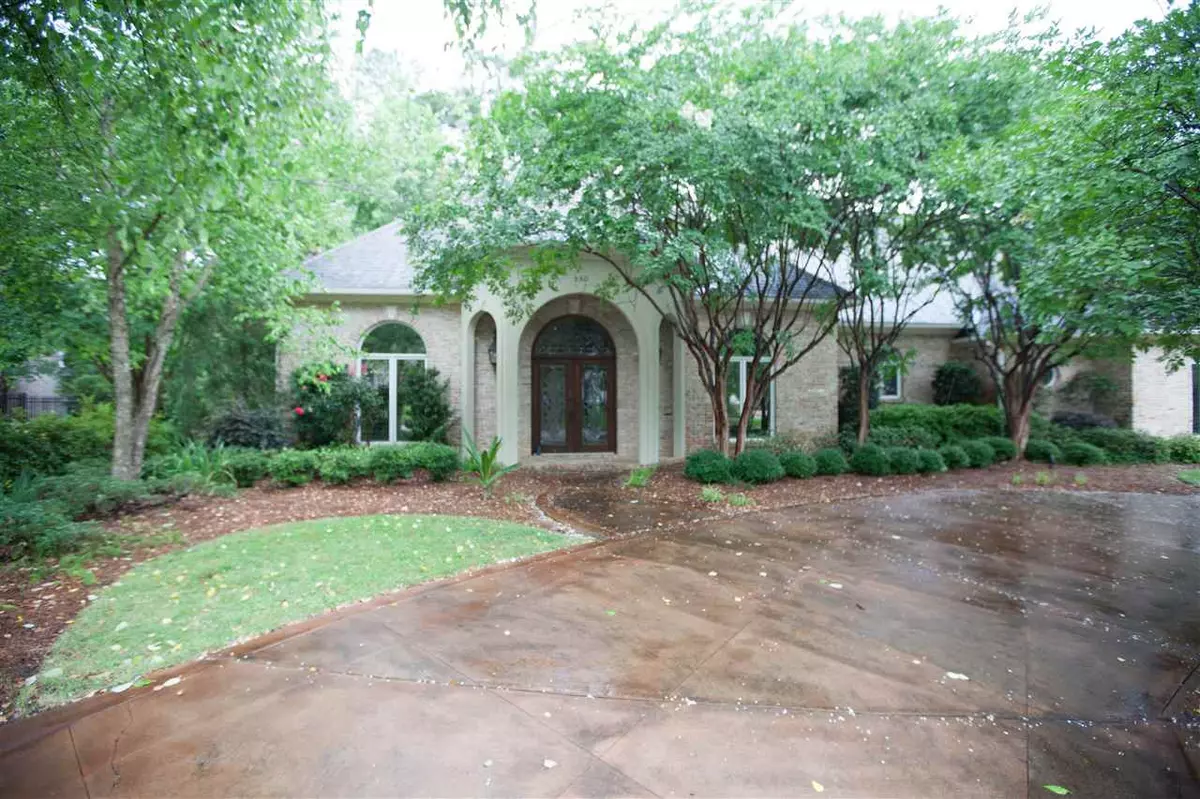$459,000
$459,000
For more information regarding the value of a property, please contact us for a free consultation.
4 Beds
5 Baths
4,682 SqFt
SOLD DATE : 06/01/2020
Key Details
Sold Price $459,000
Property Type Single Family Home
Sub Type Single Family Residence
Listing Status Sold
Purchase Type For Sale
Square Footage 4,682 sqft
Price per Sqft $98
Subdivision Heatherstone
MLS Listing ID 1320681
Sold Date 06/01/20
Style Traditional
Bedrooms 4
Full Baths 4
Half Baths 1
HOA Fees $83/ann
HOA Y/N Yes
Originating Board MLS United
Year Built 2001
Annual Tax Amount $9,286
Property Description
550 Heatherstone Ct, is an Immaculate, custom built, 1 owner, 4Br/4.5 Ba with a Bonus or Media Rm and Full Size Office, home in gated Heatherstone S/D in Ridgeland! Boasting @4682 sq ft +/-,this home provides so much functional space and the attention to detail is incredible with all of its' extra storage, built ins,newly refinished hardwood floors, new carpet and some fresh neutral paint .A circular drive provides ample space for guests and access to front entry. The Foyer entry opens to the Formal Dining Rm on the right and a full size Office/Library/Study on the left. The Formal Living Rm is very spacious and has a Gas F/P and built ins, all overlooking the vast Screened in porch and pool. The Kitchen is a chef's delight with an oversized granite Island with bar seating.There are so many cabinets and appliance garages in this area for maximum storage capabilities.The Sub Zero refrig will stay! Also included are Double SS ovens, MW, DW, gas and electric cooktop, ice maker and wine cooler. Don't miss the huge walk in Pantry and wet bar area. The Kit flows into the Keeping Rm area which also has a wall of built ins.The Master BR is well sized with a private entrance to porch and a large walk in closet. The Master BA is a true show stopper. The Ba has a true HIS and HER side with 2 toilet areas, multiple vanities, oversized jetted tub, separate shower and 2 more huge closet spaces that are simply unreal! Every Br has a private Ba and the 2 additional secondary Br's down are very big with more built ins and excellent closet space. Upstairs is a huge BR and Ba and a Bonus Rm. There are multiple accesses to the floored attic areas. The Laundry Room is also provides incredible storage space, drying rod and the washer and dryer stays. Outdoors is a huge screened in porch with gas connections for an outdoor grilling area if desired. The backyard has an extended patio with a gunite exercise/small lap pool with mature landscaping and a privacy fence. Also included are planta
Location
State MS
County Madison
Direction Rice Rd to gated Heatherstone S/D, enter gate code , go through gate and turn left, follow that until you have to turn left again and then house will be on a corner lot on the left. No sign in yard.
Interior
Interior Features Central Vacuum, Double Vanity, Eat-in Kitchen, Entrance Foyer, High Ceilings, Pantry, Sound System, Storage, Walk-In Closet(s), Wet Bar
Heating Central, Fireplace(s), Natural Gas
Cooling Ceiling Fan(s), Central Air
Flooring Carpet, Ceramic Tile, Wood
Fireplace Yes
Window Features Insulated Windows,Window Treatments
Appliance Built-In Refrigerator, Convection Oven, Cooktop, Dishwasher, Disposal, Double Oven, Dryer, Electric Cooktop, Electric Range, Exhaust Fan, Gas Cooktop, Gas Water Heater, Ice Maker, Microwave, Self Cleaning Oven, Washer, Water Heater, Wine Cooler
Laundry Electric Dryer Hookup
Exterior
Exterior Feature Lighting, Rain Gutters
Garage Attached, Storage
Garage Spaces 2.0
Pool Gunite, In Ground, Sport
Community Features None
Utilities Available Cable Available, Electricity Available, Natural Gas Available, Water Available
Waterfront No
Waterfront Description None
Roof Type Architectural Shingles
Porch Porch, Screened
Parking Type Attached, Storage
Garage Yes
Private Pool Yes
Building
Lot Description Corner Lot
Foundation Concrete Perimeter, Slab
Sewer Public Sewer
Water Public
Architectural Style Traditional
Level or Stories Two, Multi/Split
Structure Type Lighting,Rain Gutters
New Construction No
Schools
Elementary Schools Ann Smith
Middle Schools Olde Towne
High Schools Ridgeland
Others
HOA Fee Include Maintenance Grounds
Tax ID 072I-29B-238/00.00
Acceptable Financing Cash, Contract, Conventional, Private Financing Available, VA Loan
Listing Terms Cash, Contract, Conventional, Private Financing Available, VA Loan
Read Less Info
Want to know what your home might be worth? Contact us for a FREE valuation!

Our team is ready to help you sell your home for the highest possible price ASAP

Information is deemed to be reliable but not guaranteed. Copyright © 2024 MLS United, LLC.

"My job is to find and attract mastery-based agents to the office, protect the culture, and make sure everyone is happy! "








