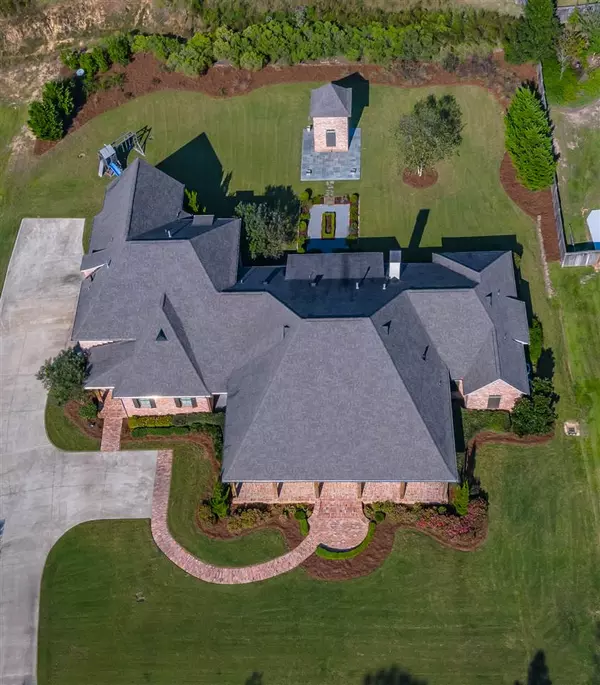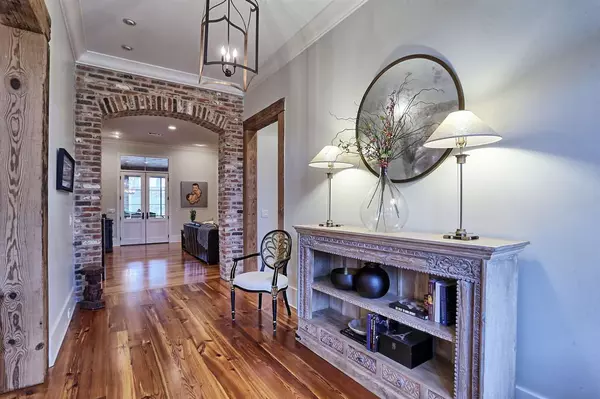$1,199,900
$1,199,900
For more information regarding the value of a property, please contact us for a free consultation.
4 Beds
5 Baths
5,807 SqFt
SOLD DATE : 01/27/2021
Key Details
Sold Price $1,199,900
Property Type Single Family Home
Sub Type Single Family Residence
Listing Status Sold
Purchase Type For Sale
Square Footage 5,807 sqft
Price per Sqft $206
Subdivision Bridgewater
MLS Listing ID 1317385
Sold Date 01/27/21
Style French Acadian,Traditional
Bedrooms 4
Full Baths 4
Half Baths 1
HOA Fees $116/ann
HOA Y/N Yes
Originating Board MLS United
Year Built 2012
Annual Tax Amount $9,201
Property Description
A true show stopper! This one of a kind state of the art home offers only the finest money can buy! This home has a relaxing, warm atmosphere with a modern flair with features that include brick walls, antique heart of pine flooring, incredible screened living area with fireplace and outdoor kitchen. Designer kitchen is perfect for entertaining guest with breakfast area and large keeping room. Oversized master suite includes spa like bath dressed in marble, two separate closets and enclosed safe room. All bedrooms are oversized with walk-in closets and private baths. Two offices, one perfect for a nursery or exercise room, downstairs media room with access to the screened porch. The upstairs also offers a sitting area and a study area that has a built-in desk, oversized bonus/bedroom with full bath and built-ins. This one of a kind home is truly a must see!!
Location
State MS
County Madison
Community Clubhouse, Playground, Pool, Tennis Court(S)
Direction Old Agency, Right Patterson Crossing, Left Agency Lane, Right Bridgewater Blvd, Left Green Glades, Left Hidden Oaks
Interior
Interior Features Double Vanity, Entrance Foyer, High Ceilings, Pantry, Soaking Tub, Sound System, Storage, Walk-In Closet(s), Wet Bar
Heating Central, Fireplace(s), Hot Water, Natural Gas
Cooling Ceiling Fan(s), Central Air
Flooring Carpet, Ceramic Tile, Marble, Wood
Fireplace Yes
Window Features Insulated Windows
Appliance Built-In Refrigerator, Cooktop, Dishwasher, Disposal, Double Oven, Exhaust Fan, Gas Cooktop, Gas Water Heater, Ice Maker, Microwave, Tankless Water Heater, Water Heater, Wine Cooler
Laundry Electric Dryer Hookup
Exterior
Exterior Feature Outdoor Kitchen, Private Yard
Garage Garage Door Opener, Storage
Garage Spaces 3.0
Community Features Clubhouse, Playground, Pool, Tennis Court(s)
Utilities Available Electricity Available, Natural Gas Available, Water Available
Waterfront No
Waterfront Description None
Roof Type Architectural Shingles
Porch Brick, Porch, Screened
Parking Type Garage Door Opener, Storage
Garage No
Private Pool No
Building
Foundation Slab
Sewer Public Sewer
Water Public
Architectural Style French Acadian, Traditional
Level or Stories Two, Multi/Split
Structure Type Outdoor Kitchen,Private Yard
New Construction No
Schools
Elementary Schools Highland
Middle Schools Olde Towne
High Schools Ridgeland
Others
HOA Fee Include Maintenance Grounds,Management
Tax ID 071E-21-067/00.00
Acceptable Financing Cash, Conventional
Listing Terms Cash, Conventional
Read Less Info
Want to know what your home might be worth? Contact us for a FREE valuation!

Our team is ready to help you sell your home for the highest possible price ASAP

Information is deemed to be reliable but not guaranteed. Copyright © 2024 MLS United, LLC.

"My job is to find and attract mastery-based agents to the office, protect the culture, and make sure everyone is happy! "








