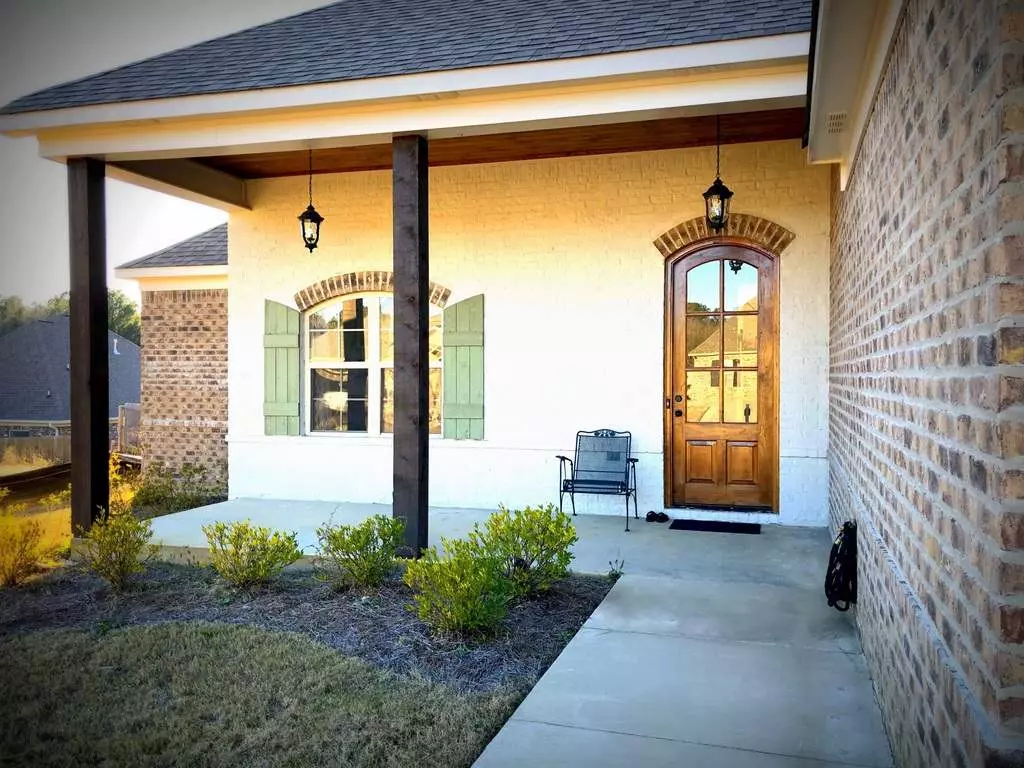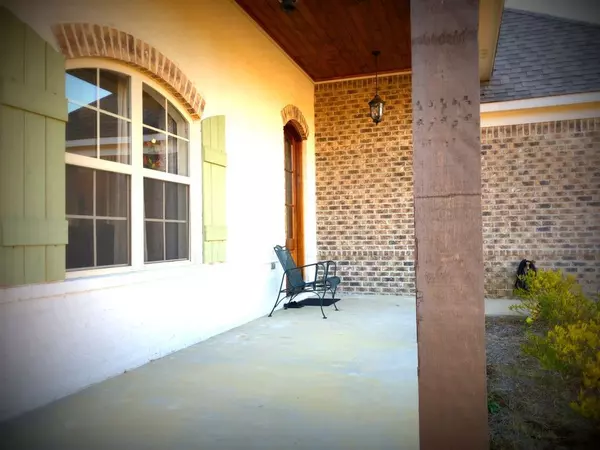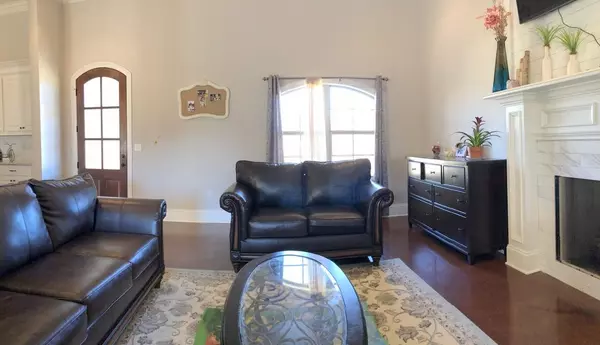$221,875
$221,875
For more information regarding the value of a property, please contact us for a free consultation.
3 Beds
2 Baths
1,688 SqFt
SOLD DATE : 02/28/2020
Key Details
Sold Price $221,875
Property Type Single Family Home
Sub Type Single Family Residence
Listing Status Sold
Purchase Type For Sale
Square Footage 1,688 sqft
Price per Sqft $131
Subdivision Castlewoods
MLS Listing ID 1316160
Sold Date 02/28/20
Style Ranch
Bedrooms 3
Full Baths 2
HOA Fees $19/ann
HOA Y/N Yes
Originating Board MLS United
Year Built 2018
Annual Tax Amount $561
Property Description
Welcome home to this like new home in this growing community! This wonderful 3 bedroom, 2 bathroom home has stained concrete floors throughout! Granite countertops, stainless steel appliances, gas range with vent-a-hood, and a built-in microwave. This great home has lots of natural light. Gorgeous, open living and kitchen area and a separate dining area. Arched windows and an arched front doorway. Master bathroom suite also has granite counter tops, double vanities, a separate bathtub, and separate shower with tiles all the way up to the ceiling, huge walk-in closet with built-in drawers. Also, the laundry room has a granite counter, with sink and a space for folding clothes. There is an inviting covered front porch with pine ceiling. PLUS a rear covered patio, and a fully fenced backyard! Hurry and take a look for yourself! Easy to see, call your favorite Realtor.
Location
State MS
County Rankin
Direction Take Lakeland Drive to Castlewoods Blvd. Stay on Castlewoods Blvd. all the way to the back of Castlewoods into Willow Grande. Turn right at the first stop sign in Willow Grande onto Willow Grande Circle. Take first left on to Willow Place. House is on the right.
Interior
Interior Features Double Vanity, High Ceilings, Soaking Tub, Walk-In Closet(s)
Heating Central, Natural Gas
Cooling Ceiling Fan(s), Central Air
Flooring Stamped, Stone
Fireplace Yes
Window Features Aluminum Frames,Vinyl
Appliance Dishwasher, Disposal, Electric Range, Exhaust Fan, Gas Cooktop, Gas Water Heater, Microwave, Oven, Water Heater
Exterior
Exterior Feature Private Yard
Parking Features Attached, Garage Door Opener
Garage Spaces 2.0
Community Features None
Utilities Available Electricity Available
Waterfront Description None
Roof Type Architectural Shingles
Porch Patio, Slab
Garage Yes
Private Pool No
Building
Foundation Slab
Sewer Public Sewer
Water Public
Architectural Style Ranch
Level or Stories One
Structure Type Private Yard
New Construction No
Schools
Middle Schools Northwest Rankin Middle
High Schools Northwest Rankin
Others
HOA Fee Include Insurance,Maintenance Grounds
Tax ID I11C000008 00510
Acceptable Financing Conventional, FHA, USDA Loan, VA Loan
Listing Terms Conventional, FHA, USDA Loan, VA Loan
Read Less Info
Want to know what your home might be worth? Contact us for a FREE valuation!

Our team is ready to help you sell your home for the highest possible price ASAP

Information is deemed to be reliable but not guaranteed. Copyright © 2025 MLS United, LLC.
"My job is to find and attract mastery-based agents to the office, protect the culture, and make sure everyone is happy! "








