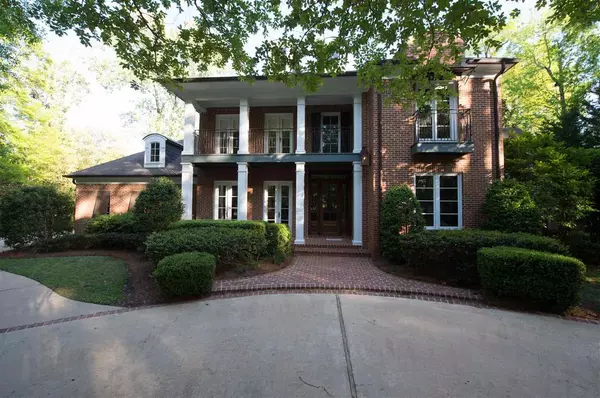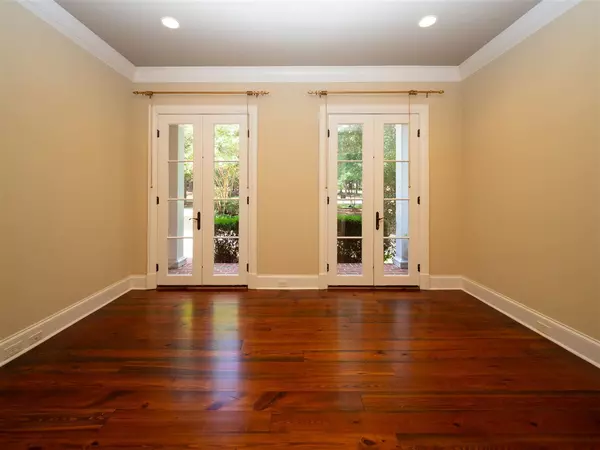$789,000
$789,000
For more information regarding the value of a property, please contact us for a free consultation.
5 Beds
4 Baths
4,300 SqFt
SOLD DATE : 02/28/2020
Key Details
Sold Price $789,000
Property Type Single Family Home
Sub Type Single Family Residence
Listing Status Sold
Purchase Type For Sale
Square Footage 4,300 sqft
Price per Sqft $183
Subdivision Bridgewater
MLS Listing ID 1307444
Sold Date 02/28/20
Style Georgian,Traditional
Bedrooms 5
Full Baths 4
HOA Fees $155/ann
HOA Y/N Yes
Originating Board MLS United
Year Built 2002
Annual Tax Amount $7,028
Property Description
This is a very solid house, not a crack in sight!Originally a Southern Living Showcase Home, this exceptional lake view brick home has many quality appointments paired with a wonderful floor plan. Its distinguished design is reminiscent of New Orleans and Charleston with its double galleries, balconies, porches, dormers, iron railings and square pillars. The plan includes a family/living room wrapped by glass on two sides open to a custom iron railing stairwell on another. The living room, dining room, master bedroom and kitchen, den-sunroom all open onto one of the the many porches, balconies. patios and lavishly landscaped grounds. Magnificent Old heart pine flooring thru out downstairs, gorgeous staircase, beams, brick walls, brick arches, tray ceilings and copper lanterns complement the design. In addition, there are amazing storage spaces, a game room and a computer nook upstairs which exemplify the special touches today's family expects in quality residential design. The master suite and a guest suite are downstairs and there are 3 bedrooms and 2 baths up. The home was designed by a prominent Houston Texas Architect. Huge hidden attic for storage. Master closet can easily be enlarged if needed.
Location
State MS
County Madison
Community Clubhouse, Pool
Direction Take Ridgeland Exit 105B off I-55 N. and turn left onto Old Agency Road. Go 8/10 of a mile to the entrance of Bridgewater on the left. Gated neighborhood, gate code needed. Follow entrance road straight and continue bearing to the left and it becomes Little Creek. House on the left side on corner by common area and walkway.
Interior
Interior Features Cathedral Ceiling(s), Double Vanity, Dry Bar, Entrance Foyer, High Ceilings, Pantry, Soaking Tub, Storage, Vaulted Ceiling(s)
Heating Central, Fireplace(s), Natural Gas, Zoned
Cooling Central Air, Zoned
Flooring Carpet, Stamped, Stone, Wood
Fireplace Yes
Window Features Window Treatments,Wood Frames
Appliance Cooktop, Dishwasher, Disposal, Exhaust Fan, Gas Cooktop, Gas Water Heater, Ice Maker, Oven, Refrigerator, Self Cleaning Oven, Water Heater
Laundry Electric Dryer Hookup
Exterior
Exterior Feature Balcony, Lighting, Private Yard, Rain Gutters
Parking Features Attached, Garage Door Opener
Garage Spaces 3.0
Community Features Clubhouse, Pool
Utilities Available Cable Available, Electricity Available, Natural Gas Available, Water Available, Fiber to the House, Natural Gas in Kitchen
Waterfront Description View,Other
Roof Type Architectural Shingles
Porch Brick, Patio
Garage Yes
Private Pool No
Building
Lot Description Level, Views
Foundation Slab
Sewer Public Sewer
Water Public
Architectural Style Georgian, Traditional
Level or Stories Two
Structure Type Balcony,Lighting,Private Yard,Rain Gutters
New Construction No
Schools
Elementary Schools Ridgeland
Middle Schools Olde Towne
High Schools Ridgeland
Others
HOA Fee Include Maintenance Grounds,Management,Pool Service,Other
Tax ID 071F-23C-043/00.00
Acceptable Financing Cash, Conventional
Listing Terms Cash, Conventional
Read Less Info
Want to know what your home might be worth? Contact us for a FREE valuation!

Our team is ready to help you sell your home for the highest possible price ASAP

Information is deemed to be reliable but not guaranteed. Copyright © 2025 MLS United, LLC.
"My job is to find and attract mastery-based agents to the office, protect the culture, and make sure everyone is happy! "








