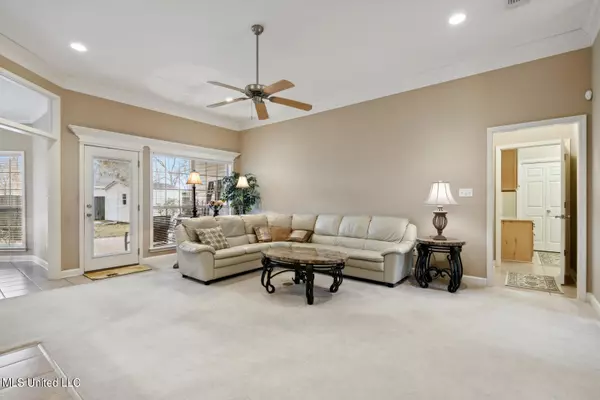$255,000
$255,000
For more information regarding the value of a property, please contact us for a free consultation.
4 Beds
2 Baths
1,808 SqFt
SOLD DATE : 02/10/2023
Key Details
Sold Price $255,000
Property Type Single Family Home
Sub Type Single Family Residence
Listing Status Sold
Purchase Type For Sale
Square Footage 1,808 sqft
Price per Sqft $141
Subdivision Roxbury Place
MLS Listing ID 4036339
Sold Date 02/10/23
Bedrooms 4
Full Baths 2
HOA Fees $8/ann
HOA Y/N Yes
Originating Board MLS United
Year Built 2003
Annual Tax Amount $1,019
Lot Size 9,583 Sqft
Acres 0.22
Property Description
This immaculate 4BR, 2BA, 1808 sqft home shows pride in ownership. The great room features high ceilings, crown molding, fireplace, built-in's, windows for natural light, the kitchen features large dining area with windows overlooking the beautiful back yard, lots of cabinets and countertops, kitchen island, pantry. The master bedroom features tray ceiling, master bath features double sinks, large soaking tub and separate shower, two large walk in closets, large mudroom with desk that could be an office. Guest bedrooms are decent size, large guest bathroom. Double car garage, covered rear patio, fenced in back yard, storage shed, lots of beautiful flowers and trees for shade. Roof is only 6 years old and is under warranty. This home has only had one owner and has been very well maintained inside and out. Survey available, house plans available and copy of roof warranty. This one will go fast!
Location
State MS
County Harrison
Community Near Entertainment
Direction From Duckworth Rd turn into Roxbury Place. At the stop sign take a left. House will be on your right.
Rooms
Other Rooms Shed(s), Workshop
Interior
Interior Features Ceiling Fan(s), Crown Molding, Double Vanity, High Ceilings, His and Hers Closets, Kitchen Island, Pantry, Soaking Tub, Tray Ceiling(s), Walk-In Closet(s)
Heating Central, Electric
Cooling Central Air, Electric
Flooring Ceramic Tile
Fireplaces Type Wood Burning
Fireplace Yes
Appliance Dishwasher, Disposal, Free-Standing Electric Range, Microwave, Refrigerator, Water Heater
Exterior
Exterior Feature Rain Gutters
Parking Features Driveway, Concrete
Garage Spaces 2.0
Community Features Near Entertainment
Utilities Available Electricity Connected, Sewer Connected, Water Connected
Roof Type Architectural Shingles
Porch Rear Porch
Garage No
Private Pool No
Building
Lot Description Fenced, Few Trees, Landscaped
Foundation Slab
Sewer Public Sewer
Water Public
Level or Stories One
Structure Type Rain Gutters
New Construction No
Schools
Elementary Schools Three Rivers Elem
Middle Schools North Gulfport
High Schools Harrison Central
Others
HOA Fee Include Other
Tax ID 0807i-01-005.060
Acceptable Financing Cash, Conventional, FHA, VA Loan
Listing Terms Cash, Conventional, FHA, VA Loan
Read Less Info
Want to know what your home might be worth? Contact us for a FREE valuation!

Our team is ready to help you sell your home for the highest possible price ASAP

Information is deemed to be reliable but not guaranteed. Copyright © 2025 MLS United, LLC.
"My job is to find and attract mastery-based agents to the office, protect the culture, and make sure everyone is happy! "








