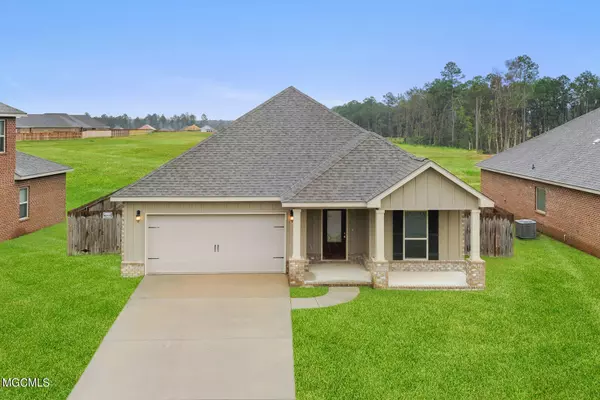$272,500
$272,500
For more information regarding the value of a property, please contact us for a free consultation.
4 Beds
2 Baths
1,921 SqFt
SOLD DATE : 10/15/2021
Key Details
Sold Price $272,500
Property Type Single Family Home
Sub Type Single Family Residence
Listing Status Sold
Purchase Type For Sale
Square Footage 1,921 sqft
Price per Sqft $141
Subdivision The Highlands
MLS Listing ID 3379965
Sold Date 10/15/21
Bedrooms 4
Full Baths 2
HOA Fees $16/ann
HOA Y/N Yes
Originating Board MLS United
Year Built 2016
Annual Tax Amount $1,720
Lot Size 8,276 Sqft
Acres 0.19
Lot Dimensions 60x140x60x140
Property Description
MOVE IN READY!!! Welcome home to the coveted Highlands subdivision. This home boasts 1921 sqft and offers a 4 bedrooms /2 bath layout with all the things needed for a move in ready purchase. The house has the backyard fenced, extended patio slab, fresh paint, 2 car garage, tray ceilings, granite counters, and a split floor plan!!! With LVP in the living and high traffic areas and carpet for the bedrooms it gives you the privacy for your family while allowing your guests to enjoy your home with you. The backyard is set up with a fire pit to enjoy the cool winter nights!! Conveniently located near everything the coast offers but still north enough for insurance breaks!! Won't last call today!!! MORE PHOTOS COMING SOON!!
Location
State MS
County Harrison
Community Curbs, Near Entertainment
Direction Located about 5 miles from Target and the Promenade Shopping Area. Interstate 10 to Exit 46C, go north on HWY 67 for approx. 5 miles. On the right look for the NEW D'Iberville HS. Turn right onto Big John Road. At stop sign, Turn right onto Lamey Bridge Road. The Highlands is on the left directly across from the DHS entrance.
Interior
Interior Features Ceiling Fan(s), Stone Counters, Walk-In Closet(s)
Heating Central, Electric, Heat Pump
Cooling Central Air, Electric
Flooring Carpet, Vinyl
Fireplace No
Appliance Dishwasher, Disposal, Microwave, Oven
Exterior
Garage Driveway, Garage Door Opener
Garage Spaces 2.0
Community Features Curbs, Near Entertainment
Porch Patio, Porch
Parking Type Driveway, Garage Door Opener
Garage No
Building
Lot Description Fenced
Foundation Slab
Sewer Public Sewer
Water Public
Level or Stories One
New Construction No
Others
Tax ID 1306-18-009.067
Acceptable Financing Conventional, FHA, VA Loan
Listing Terms Conventional, FHA, VA Loan
Read Less Info
Want to know what your home might be worth? Contact us for a FREE valuation!

Our team is ready to help you sell your home for the highest possible price ASAP

Information is deemed to be reliable but not guaranteed. Copyright © 2024 MLS United, LLC.

"My job is to find and attract mastery-based agents to the office, protect the culture, and make sure everyone is happy! "








