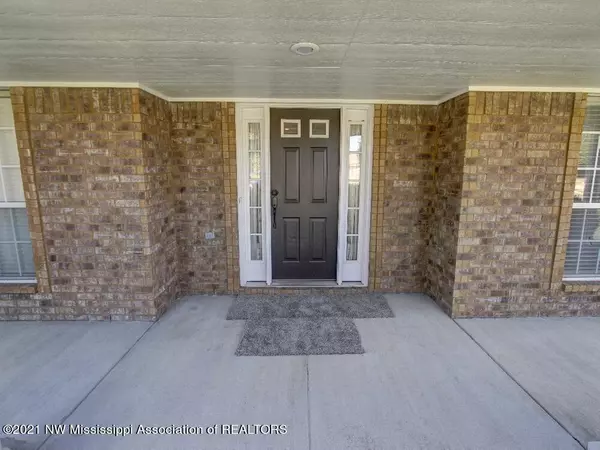$312,000
$312,000
For more information regarding the value of a property, please contact us for a free consultation.
4 Beds
3 Baths
2,626 SqFt
SOLD DATE : 01/03/2022
Key Details
Sold Price $312,000
Property Type Single Family Home
Sub Type Single Family Residence
Listing Status Sold
Purchase Type For Sale
Square Footage 2,626 sqft
Price per Sqft $118
Subdivision Summit Park
MLS Listing ID 2337946
Sold Date 01/03/22
Bedrooms 4
Full Baths 3
Originating Board MLS United
Year Built 2006
Annual Tax Amount $2,012
Lot Size 0.900 Acres
Acres 0.9
Property Description
Workshop for Sale! Oh and you get the house too! This awesome home has fresh paint, new carpet, split floorplan, Soaring Ceilings, Granite Counters, Stainless Appliances, Center Island in Kitchen, Walk-In Pantry, EXTRA Recessed Lighting, Security System, 2'' Faux Wood Blinds, Built-In Cabinets in Laundry, and Finished Bonus Room which could be used as a Media Room/Game Room/Office, etc. Oil-Rubbed Bronze fixtures, faucets, and hardware... Master Bedroom features High, Sloped ceiling, His AND Her walk-in closets, and is located on the rear of home... Salon Master Bath includes Split His/Her Vanities, Corner 6' Marble Jacuzzi Tub, and separate Walk-In Shower. GREAT Lot with almost 1 Acre Cove Lot with a Huge Shop with 220 wiring & HVAC, a privacy fence, mature trees, side-load Double Garage with Custom Landscaping and Covered Porches front and back. Schedule a Viewing!
Location
State MS
County Desoto
Community Curbs
Direction From Getwell Rd & Goodman Rd, head N on Goodman, Left on Olivia Ln, Left on Everest Xing, home is on the Right.
Rooms
Other Rooms Workshop
Interior
Interior Features Breakfast Bar, Cathedral Ceiling(s), Ceiling Fan(s), Eat-in Kitchen, Granite Counters, High Ceilings, Kitchen Island, Other, Double Vanity
Heating Central, Natural Gas, Other
Cooling Central Air, Multi Units
Flooring Carpet, Combination, Concrete
Fireplaces Type Great Room
Fireplace Yes
Window Features Insulated Windows,Leaded Glass,Metal,Window Coverings,Window Treatments
Appliance Cooktop, Dishwasher, Disposal, Electric Range, Microwave, Stainless Steel Appliance(s)
Laundry Laundry Room
Exterior
Exterior Feature Rain Gutters
Garage Attached, Garage Door Opener, Garage Faces Side, Concrete
Garage Spaces 2.0
Community Features Curbs
Utilities Available Cable Available, Cable Connected, Electricity Connected, Natural Gas Connected, Sewer Connected, Water Connected
Roof Type Asphalt Shingle
Porch Patio
Parking Type Attached, Garage Door Opener, Garage Faces Side, Concrete
Garage Yes
Building
Lot Description Corner Lot, Cul-De-Sac, Fenced, Irregular Lot, Landscaped
Foundation Slab
Sewer Public Sewer
Water Public
Level or Stories Two
Structure Type Rain Gutters
New Construction No
Schools
Elementary Schools Greenbrook
Middle Schools Southaven Middle
High Schools Southaven
Others
Tax ID 107521050 0007300
Acceptable Financing Cash, Conventional, FHA, VA Loan
Listing Terms Cash, Conventional, FHA, VA Loan
Read Less Info
Want to know what your home might be worth? Contact us for a FREE valuation!

Our team is ready to help you sell your home for the highest possible price ASAP

Information is deemed to be reliable but not guaranteed. Copyright © 2024 MLS United, LLC.

"My job is to find and attract mastery-based agents to the office, protect the culture, and make sure everyone is happy! "








