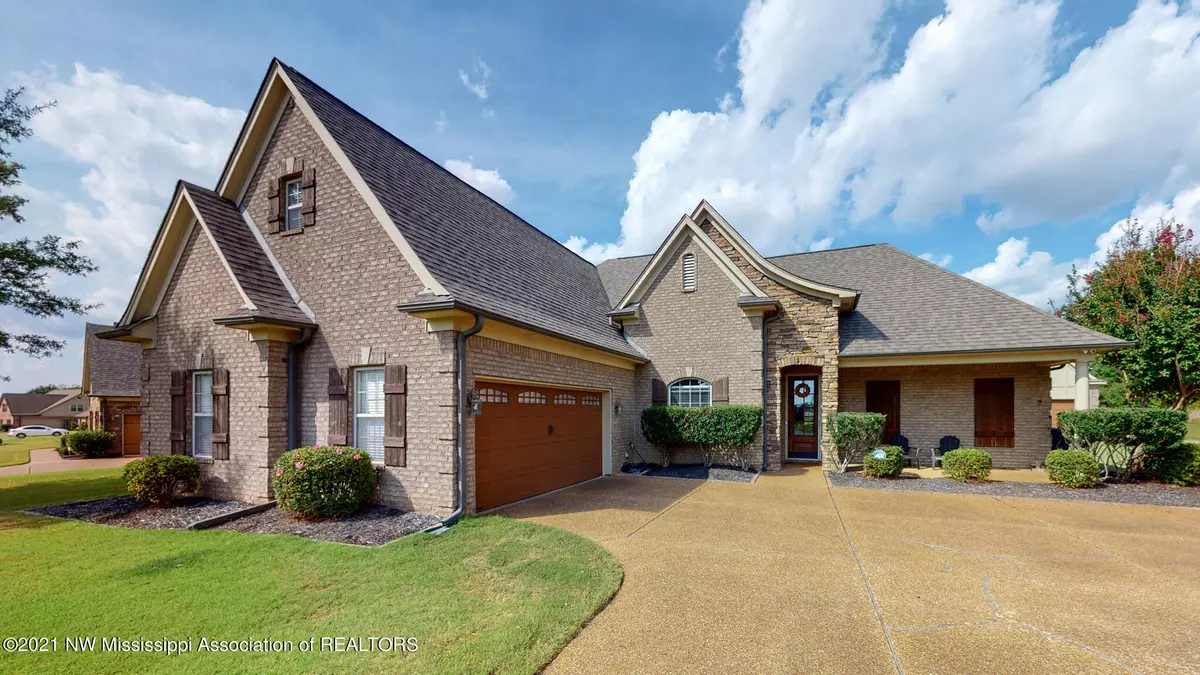$339,000
$339,000
For more information regarding the value of a property, please contact us for a free consultation.
4 Beds
3 Baths
2,630 SqFt
SOLD DATE : 01/31/2022
Key Details
Sold Price $339,000
Property Type Single Family Home
Sub Type Single Family Residence
Listing Status Sold
Purchase Type For Sale
Square Footage 2,630 sqft
Price per Sqft $128
Subdivision Estates Of Davis Grove
MLS Listing ID 2338051
Sold Date 01/31/22
Style Traditional
Bedrooms 4
Full Baths 3
Originating Board MLS United
Year Built 2007
Annual Tax Amount $2,039
Lot Size 1.050 Acres
Acres 1.05
Lot Dimensions 152x301 IRR
Property Description
Well-kept 4 bedroom and 3 bathroom home with an open floor plan design, vaulted ceilings, trayed ceilings in secondary bedrooms, a formal dining room, great room with see-through fireplace that can be seen from sunroom side as well. This home has a carriage load attached 2-car garage as well as a detached workshop that is 20x24 with electricity that can also be used as another 2-car garage. The huge back yard is a plus given the lot size is 1.05 acres. This home features, arched openings, hardwood floors, tile floors in bathrooms, carpeting in secondary bedrooms, a large laundry area with laundry closet and extra storage space. The kitchen has custom dual height cabinetry with crown molding, breakfast bar, a breakfast nook, stainless steel appliances. The master bedroom is large with vaulted ceilings and ceiling fan. The master bath has a walk-through shower with (2) two shower heads, jetted tub, dual sinks, plant ledge space, a framed shower enclosure, and two walk-in closets. The walk-in attic space is floored with (2) two hot water heaters and (2) HVAC units. The exterior of the home has a covered front porch area, a back patio area for entertaining, and long driveway for extra parking while entertaining. All this house needs is a new owner to celebrate its great location, nearby schools, and close dining or shopping.
Location
State MS
County Desoto
Direction Take 302 (Goodman Road) West to Pleasant Hill Road. Turn Right (Head North). Estates of Davis Grove will be about one mile past Pleasant Hill Elementary School. Turn left onto Shinault Lane.
Rooms
Other Rooms Workshop
Interior
Interior Features Breakfast Bar, Cathedral Ceiling(s), Ceiling Fan(s), High Ceilings, Other, Double Vanity
Heating Central, Natural Gas, Other
Cooling Central Air, Electric, Multi Units
Flooring Carpet, Tile, Wood
Fireplaces Type Double Sided, Gas Log, Great Room, Living Room
Fireplace Yes
Window Features Insulated Windows
Appliance Dishwasher, Microwave, Stainless Steel Appliance(s)
Laundry Laundry Closet
Exterior
Exterior Feature Rain Gutters
Garage Attached, Detached, Concrete
Garage Spaces 2.0
Utilities Available Electricity Connected, Natural Gas Connected, Sewer Available, Sewer Connected, Water Available, Water Connected
Roof Type Composition
Porch Patio, Porch
Parking Type Attached, Detached, Concrete
Garage Yes
Private Pool No
Building
Lot Description Level
Foundation Slab
Sewer Public Sewer
Water Public
Architectural Style Traditional
Level or Stories Two
Structure Type Rain Gutters
New Construction No
Schools
Elementary Schools Pleasant Hill
Middle Schools Desoto Central
High Schools Desoto Central
Others
Tax ID 1 07 6 23 10 0 00040 00
Acceptable Financing Cash, Conventional, FHA, VA Loan
Listing Terms Cash, Conventional, FHA, VA Loan
Read Less Info
Want to know what your home might be worth? Contact us for a FREE valuation!

Our team is ready to help you sell your home for the highest possible price ASAP

Information is deemed to be reliable but not guaranteed. Copyright © 2024 MLS United, LLC.

"My job is to find and attract mastery-based agents to the office, protect the culture, and make sure everyone is happy! "








