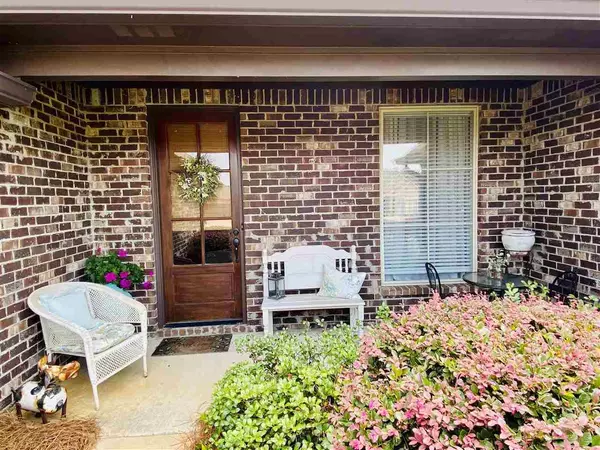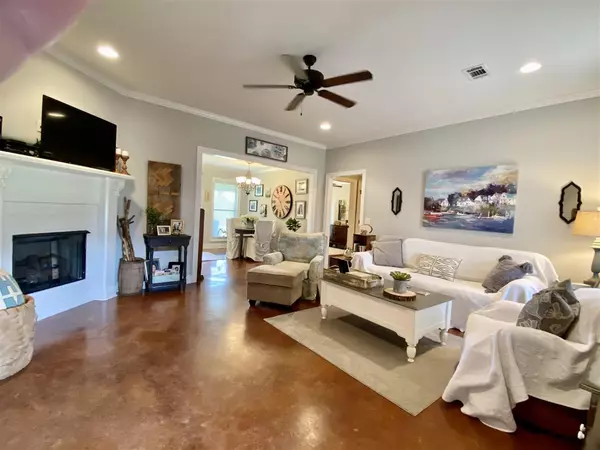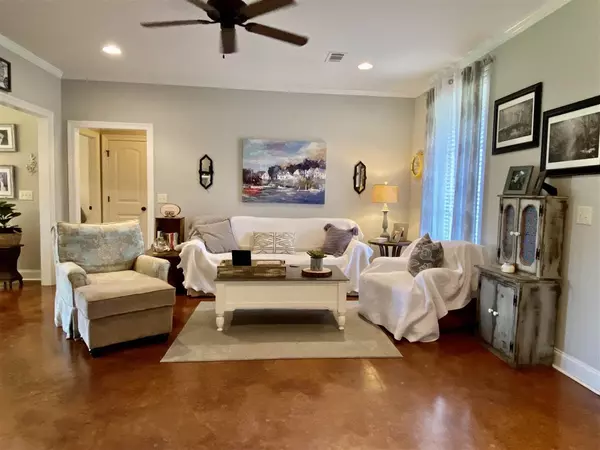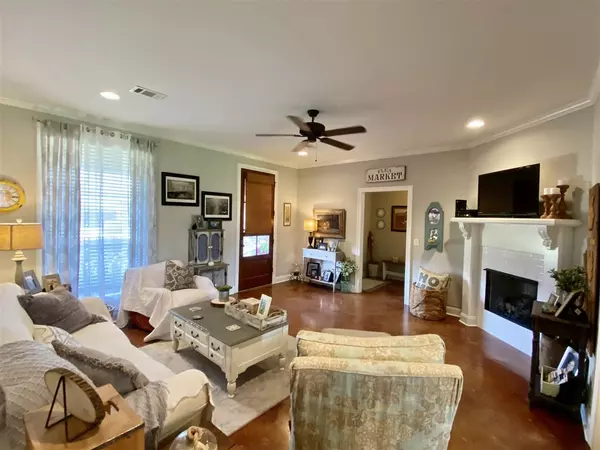$239,900
$239,900
For more information regarding the value of a property, please contact us for a free consultation.
3 Beds
2 Baths
1,560 SqFt
SOLD DATE : 09/07/2021
Key Details
Sold Price $239,900
Property Type Single Family Home
Sub Type Single Family Residence
Listing Status Sold
Purchase Type For Sale
Square Footage 1,560 sqft
Price per Sqft $153
Subdivision Greenfield Station
MLS Listing ID 1343033
Sold Date 09/07/21
Style French Acadian
Bedrooms 3
Full Baths 2
HOA Fees $25/ann
HOA Y/N Yes
Originating Board MLS United
Year Built 2015
Annual Tax Amount $1,285
Property Description
Qualified Buyers move in with 0 down using UDSA Rural Development Loan! Absolutely adorable 3 bedroom 2 bath split plan with almost 1600 sq. ft. of living space in popular Greenfield Station of Brandon! Low maintenance stained concrete floors throughout! Large living room with gas log fireplace. HUGE kitchen with plenty of cabinet and counter space, island with breakfast bar, great corner window over kitchen sink and dining area overlooking back patio. Spacious master bedroom with tray ceiling, master bath with his and hers vanities, whirlpool tub, separate shower and large walk in closet with built-ins. Laundry room off garage entry has a utility sink and plenty of additional storage. 2 larger than usual guest bedrooms share a hall bath. Wonderful covered patio, perfect for morning coffee or entertaining! Large privacy fenced backyard. Neighborhood features a community pool and is part of the award winning Brandon School District! Call your favorite Realtor today for a private showing!
Location
State MS
County Rankin
Community Clubhouse, Pool
Direction Hwy 468 to Greenfield Station Pkwy at 1st round about take the 3rd exit and then right on Winterfield Way house will be on the right
Interior
Interior Features Eat-in Kitchen, High Ceilings, Storage
Heating Central, Fireplace(s), Natural Gas
Cooling Ceiling Fan(s), Central Air
Flooring Stamped, Stone
Fireplace Yes
Window Features Insulated Windows,Storm Window(s)
Appliance Dishwasher, Disposal, Electric Cooktop, Exhaust Fan, Gas Water Heater, Microwave, Oven, Self Cleaning Oven
Laundry Electric Dryer Hookup
Exterior
Exterior Feature None
Parking Features Attached, Garage Door Opener
Garage Spaces 2.0
Community Features Clubhouse, Pool
Utilities Available Cable Available, Electricity Available, Water Available, Cat-5 Prewired, Fiber to the House
Waterfront Description None
Roof Type Architectural Shingles
Porch Patio, Slab
Garage Yes
Private Pool No
Building
Lot Description Level
Foundation Concrete Perimeter, Slab
Sewer Public Sewer
Water Public
Architectural Style French Acadian
Level or Stories One
Structure Type None
New Construction No
Schools
Elementary Schools Brandon
Middle Schools Brandon
High Schools Brandon
Others
Tax ID H07G00000800260
Acceptable Financing Cash, Conventional, FHA, USDA Loan, VA Loan
Listing Terms Cash, Conventional, FHA, USDA Loan, VA Loan
Read Less Info
Want to know what your home might be worth? Contact us for a FREE valuation!

Our team is ready to help you sell your home for the highest possible price ASAP

Information is deemed to be reliable but not guaranteed. Copyright © 2025 MLS United, LLC.
"My job is to find and attract mastery-based agents to the office, protect the culture, and make sure everyone is happy! "








