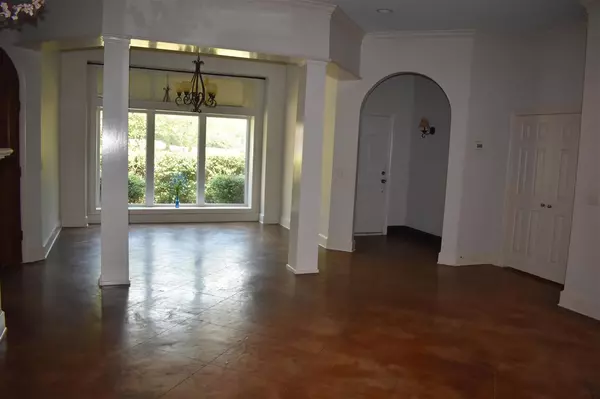$325,900
$325,900
For more information regarding the value of a property, please contact us for a free consultation.
4 Beds
3 Baths
2,495 SqFt
SOLD DATE : 10/15/2021
Key Details
Sold Price $325,900
Property Type Single Family Home
Sub Type Single Family Residence
Listing Status Sold
Purchase Type For Sale
Square Footage 2,495 sqft
Price per Sqft $130
Subdivision Dinsmor
MLS Listing ID 1342869
Sold Date 10/15/21
Style French Acadian
Bedrooms 4
Full Baths 3
HOA Fees $62/ann
HOA Y/N Yes
Originating Board MLS United
Year Built 1992
Annual Tax Amount $1,994
Property Description
Great new listing in Dinsmor. Elegant 4 bedroom 3 bath split plan with a formal dining room. Three bedrooms with walk in closets while the 4th bedroom has a built in wardrobe and bookshelves and can also serve as an office. Large master bedroom has wood floors, sitting area and access to the back porch and deck. Granite countertops in master bath. Updated kitchen features gourmet appliances (including European Gaggenau combi-steam oven and an additional speed-oven that can be used as a microwave), Bird's eye cabinetry, beautiful low-maintenance soapstone counters, Kohler Stages sink and wood look tile floors. Butler's pantry with dishwasher and second sink. Adjustable and versatile Elfa shelving in closets, pantry and laundry room. All windows and doors replaced in 2013 with energy efficient double paned UV-resistant Marvin fiberglass windows and Therma-Tru doors. Lovely front courtyard with double doors leading into the breakfast room. Covered back porch with large deck. Brand New Roof (July 28, 2021) with Architectural Shingles. Gutters to be replaced.
Location
State MS
County Madison
Community Clubhouse, Pool, Tennis Court(S)
Direction Main entrance to Dinsmor. Winsmere Way will be on the right
Interior
Interior Features Double Vanity, Eat-in Kitchen, Entrance Foyer, High Ceilings, Pantry, Walk-In Closet(s)
Heating Central, Electric, Fireplace(s), Natural Gas
Cooling Attic Fan, Ceiling Fan(s), Central Air, Whole House Fan
Flooring Brick, Pavers, Stamped, Stone, Tile, Wood
Fireplace Yes
Window Features Insulated Windows
Appliance Built-In Refrigerator, Convection Oven, Cooktop, Dishwasher, Exhaust Fan, Gas Cooktop, Gas Water Heater, Microwave, Oven, Water Heater
Exterior
Exterior Feature Courtyard, Rain Gutters
Parking Features Garage Door Opener
Garage Spaces 2.0
Community Features Clubhouse, Pool, Tennis Court(s)
Waterfront Description None
Roof Type Architectural Shingles
Porch Deck, Patio
Garage No
Private Pool No
Building
Foundation Concrete Perimeter, Slab
Sewer Public Sewer
Water Public
Architectural Style French Acadian
Level or Stories One, Multi/Split
Structure Type Courtyard,Rain Gutters
New Construction No
Schools
Elementary Schools Highland
Middle Schools Olde Towne
High Schools Ridgeland
Others
Tax ID 071G-26A-052
Acceptable Financing Cash, Conventional
Listing Terms Cash, Conventional
Read Less Info
Want to know what your home might be worth? Contact us for a FREE valuation!

Our team is ready to help you sell your home for the highest possible price ASAP

Information is deemed to be reliable but not guaranteed. Copyright © 2025 MLS United, LLC.
"My job is to find and attract mastery-based agents to the office, protect the culture, and make sure everyone is happy! "








