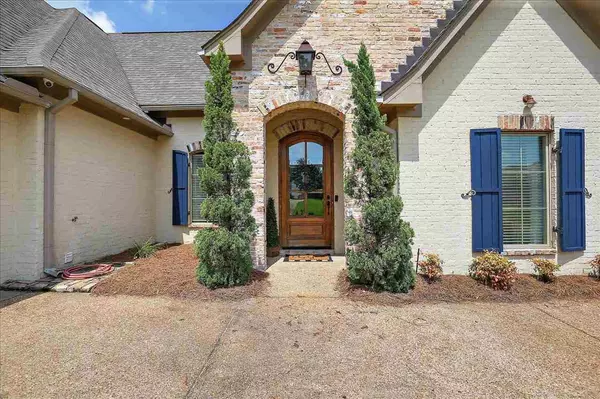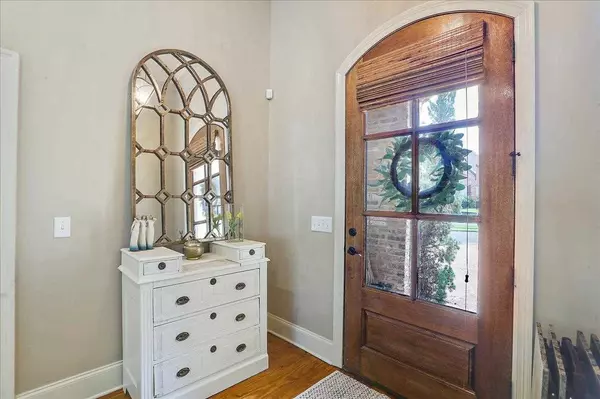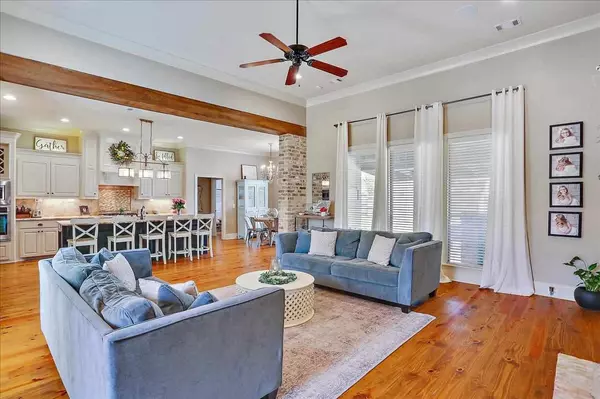$397,000
$397,000
For more information regarding the value of a property, please contact us for a free consultation.
4 Beds
3 Baths
2,570 SqFt
SOLD DATE : 09/10/2021
Key Details
Sold Price $397,000
Property Type Single Family Home
Sub Type Single Family Residence
Listing Status Sold
Purchase Type For Sale
Square Footage 2,570 sqft
Price per Sqft $154
Subdivision Deer Park
MLS Listing ID 1342957
Sold Date 09/10/21
Style French Acadian
Bedrooms 4
Full Baths 3
HOA Fees $25/ann
HOA Y/N Yes
Originating Board MLS United
Year Built 2013
Annual Tax Amount $3,308
Property Description
Gorgeous 4 bedroom, 3 bath, 2 car garage- very well kept home! This home is exquisite! The kitchen has beautifully polished leathered granite counter-tops, wood floors and sterling kitchen appliances and a huge island that is set off with 11 foot ceilings! Eat in kitchen nook. Den has wood flooring with fireplace and 14 foot ceilings. This home has an open-split floor plan with two bedrooms on one end and one on the second level that has a walk-in closet and large bathroom. The primary bedroom is very spacious and off sets a bathroom out of this world. It features a garden tub separate from the large tiled shower and his & her sinks, Huge walk-in closet and storage for days! This house has so much storage! Outback is complete with a covered patio and custom made unique "penny top" bar along with a beautifully constructed fireplace- just a little piece of heaven in your own back yard! Nest thermostat, Sonos speakers inside and out, and 4 exterior HD cameras. This home is close to Flowood, Brandon, and the reservoir in a prime location!
Location
State MS
County Rankin
Direction From Lakeland drive turn onto Hugh Ward Blvd. After the 4-way stop, Deer Park is the first neighborhood on your right. Take your first right and follow the street around until you arrive at 407 Deer Hollow.
Rooms
Other Rooms Shed(s)
Interior
Interior Features Double Vanity, Dry Bar, Eat-in Kitchen, Entrance Foyer, High Ceilings, Soaking Tub, Sound System, Walk-In Closet(s)
Heating Central, Fireplace(s), Natural Gas
Cooling Ceiling Fan(s), Central Air
Flooring Ceramic Tile, Wood
Fireplace Yes
Window Features Vinyl Clad,Window Treatments
Appliance Cooktop, Dishwasher, Disposal, Exhaust Fan, Gas Cooktop, Ice Maker, Microwave, Oven, Refrigerator, Tankless Water Heater
Exterior
Exterior Feature Lighting, Rain Gutters, Satellite Dish
Parking Features Garage Door Opener
Garage Spaces 2.0
Utilities Available Fiber to the House
Waterfront Description None
Roof Type Architectural Shingles
Porch Patio, Slab
Garage No
Private Pool No
Building
Foundation Slab
Sewer Public Sewer
Water Public
Architectural Style French Acadian
Level or Stories Two, Multi/Split
Structure Type Lighting,Rain Gutters,Satellite Dish
New Construction No
Schools
Elementary Schools Highland Bluff Elm
Middle Schools Northwest Rankin Middle
High Schools Northwest Rankin
Others
Tax ID H11I000002 02570
Acceptable Financing Cash, Conventional, FHA, VA Loan
Listing Terms Cash, Conventional, FHA, VA Loan
Read Less Info
Want to know what your home might be worth? Contact us for a FREE valuation!

Our team is ready to help you sell your home for the highest possible price ASAP

Information is deemed to be reliable but not guaranteed. Copyright © 2025 MLS United, LLC.
"My job is to find and attract mastery-based agents to the office, protect the culture, and make sure everyone is happy! "








