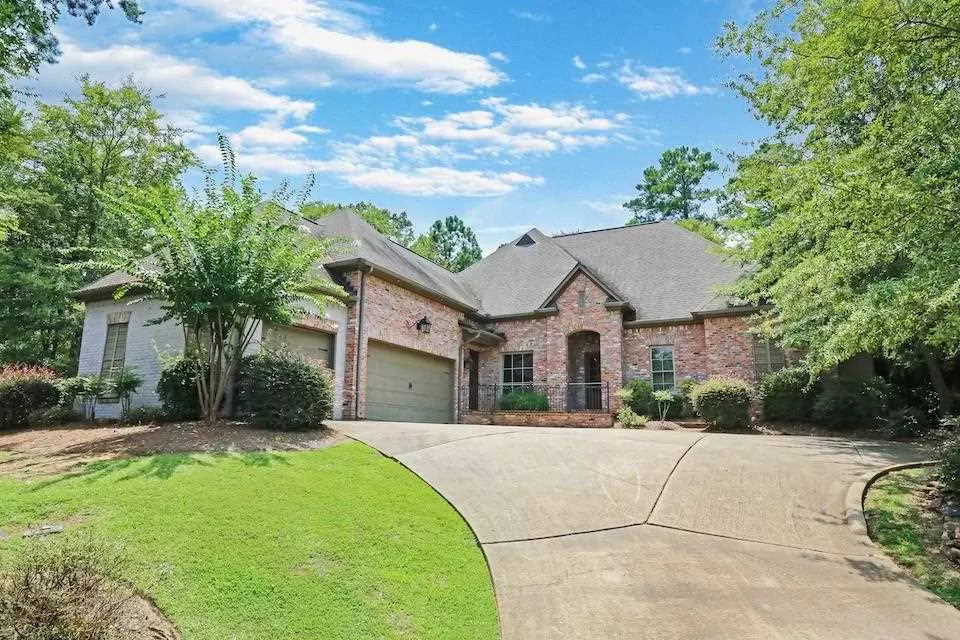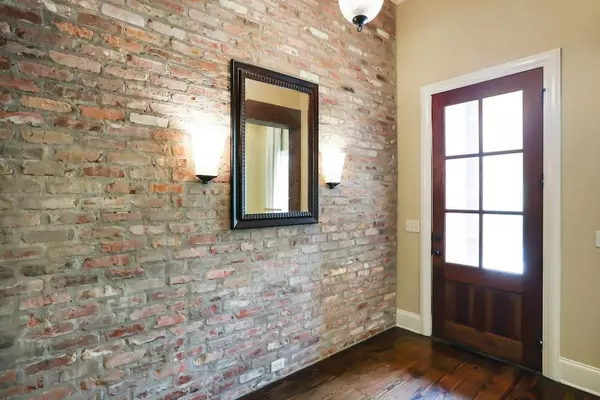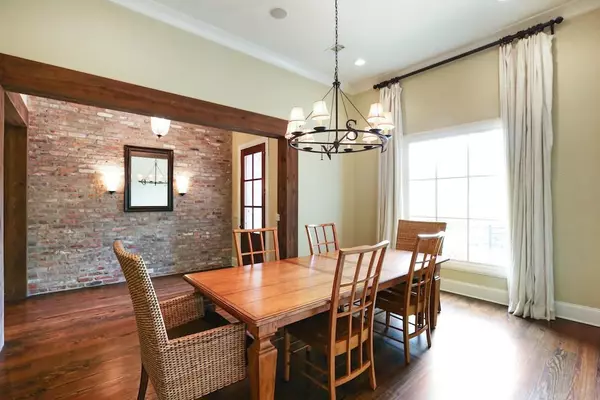$529,900
$529,900
For more information regarding the value of a property, please contact us for a free consultation.
5 Beds
4 Baths
3,797 SqFt
SOLD DATE : 11/05/2021
Key Details
Sold Price $529,900
Property Type Single Family Home
Sub Type Single Family Residence
Listing Status Sold
Purchase Type For Sale
Square Footage 3,797 sqft
Price per Sqft $139
Subdivision Adderley Gardens
MLS Listing ID 1343178
Sold Date 11/05/21
Style French Acadian
Bedrooms 5
Full Baths 4
HOA Fees $83/qua
HOA Y/N Yes
Originating Board MLS United
Year Built 2009
Annual Tax Amount $6,888
Lot Size 0.580 Acres
Acres 0.58
Property Description
Incredible Home! Conveniently Located On Cul-De-Sac In Adderley Gardens! Great For Entertaining! Wonderful Kitchen & Master Suite! Screened-In Porch w/Gas Grill! Built-In Speakers Throughout Living Space! 3D Virtual Tour Available - Be sure to click on the virtual tour link. This gorgeous 5 bedroom, 4 bathroom home is nestled on a cul-de-sac in Madison's prestigious Adderley Gardens, near I-55 and The Renaissance. Front access to the home is gained by either the mud entry next to the 3 car garage or more formal, covered front door that leads into the brick accented foyer that also boasts heart of pine floors and high ceilings that can be found throughout the living space. The dining room to the left is offset by a picture window, fixture and wood beamed entryways from the foyer and great room. The great room is highlighted by access to the backyard, a wall of windows overlooking the screened-in patio and a floor to ceiling brick fireplace with mantel and hearth, as well as built-ins on either side. The kitchen can be accessed from the dining room or great room and includes granite counters, double wall ovens, gas cooktop, built-in microwave, ice maker, walk-in pantry, bar seating, island, wine/beverage cooler, dry bar and an additional keeping/entertaining area. The master suite is on the other side of the great room at the rear of the house and features granite counters w/separate vanities (one with make-up seating), walk-in tiled shower, jetted tub and large walk-in closet w/convenient built-ins. On the same side of the house, on the opposite side of the fireplace, are the Jack and Jill bedrooms. The remaining downstairs bedroom is off the private mud entry and hall that features a guest accessible full bath and bill pay nook that gives access to the large laundry/utility room. The oversized bedroom upstairs provides its own bathroom giving this space a variety of potential uses. The fenced backyard is large and heavily shaded. Don't miss on this opportunity to li
Location
State MS
County Madison
Community Gated
Direction From Lake Castle Rd, turn NORTH onto Adderley Blvd. Take a LEFT on Selby Dr, then another LEFT on Nesbit Pl. House is 2nd on the RIGHT.
Interior
Interior Features Beamed Ceilings, Breakfast Bar, Built-in Features, Ceiling Fan(s), Double Vanity, Dry Bar, Eat-in Kitchen, Entrance Foyer, Granite Counters, High Ceilings, High Speed Internet, Open Floorplan, Pantry, Primary Downstairs, Storage, Walk-In Closet(s)
Heating Central, Fireplace(s), Natural Gas
Cooling Ceiling Fan(s), Central Air, Gas
Flooring Carpet, Tile, Wood
Fireplaces Type Gas Log, Great Room, Hearth
Fireplace Yes
Window Features Insulated Windows,Window Treatments
Appliance Cooktop, Dishwasher, Disposal, Double Oven, Exhaust Fan, Gas Cooktop, Gas Water Heater, Ice Maker, Microwave, Water Heater, Wine Cooler
Laundry Electric Dryer Hookup, Laundry Room, Main Level
Exterior
Exterior Feature Built-in Barbecue, Gas Grill, Private Yard, Rain Gutters
Garage Attached, Garage Door Opener, Paved
Garage Spaces 3.0
Community Features Gated
Utilities Available Cable Available, Electricity Available, Natural Gas Available, Water Available, Natural Gas in Kitchen
Waterfront No
Waterfront Description None
Roof Type Architectural Shingles
Porch Enclosed, Front Porch, Porch, Screened, Slab
Parking Type Attached, Garage Door Opener, Paved
Garage Yes
Private Pool No
Building
Lot Description Cul-De-Sac
Foundation Slab
Sewer Public Sewer
Water Public
Architectural Style French Acadian
Level or Stories One and One Half
Structure Type Built-in Barbecue,Gas Grill,Private Yard,Rain Gutters
New Construction No
Schools
Elementary Schools Madison Station
Middle Schools Madison
High Schools Madison Central
Others
HOA Fee Include Accounting/Legal,Maintenance Grounds,Management,Security
Tax ID 071a-12c-027/00.00
Acceptable Financing Cash, Conventional, Private Financing Available, VA Loan
Listing Terms Cash, Conventional, Private Financing Available, VA Loan
Read Less Info
Want to know what your home might be worth? Contact us for a FREE valuation!

Our team is ready to help you sell your home for the highest possible price ASAP

Information is deemed to be reliable but not guaranteed. Copyright © 2024 MLS United, LLC.

"My job is to find and attract mastery-based agents to the office, protect the culture, and make sure everyone is happy! "








