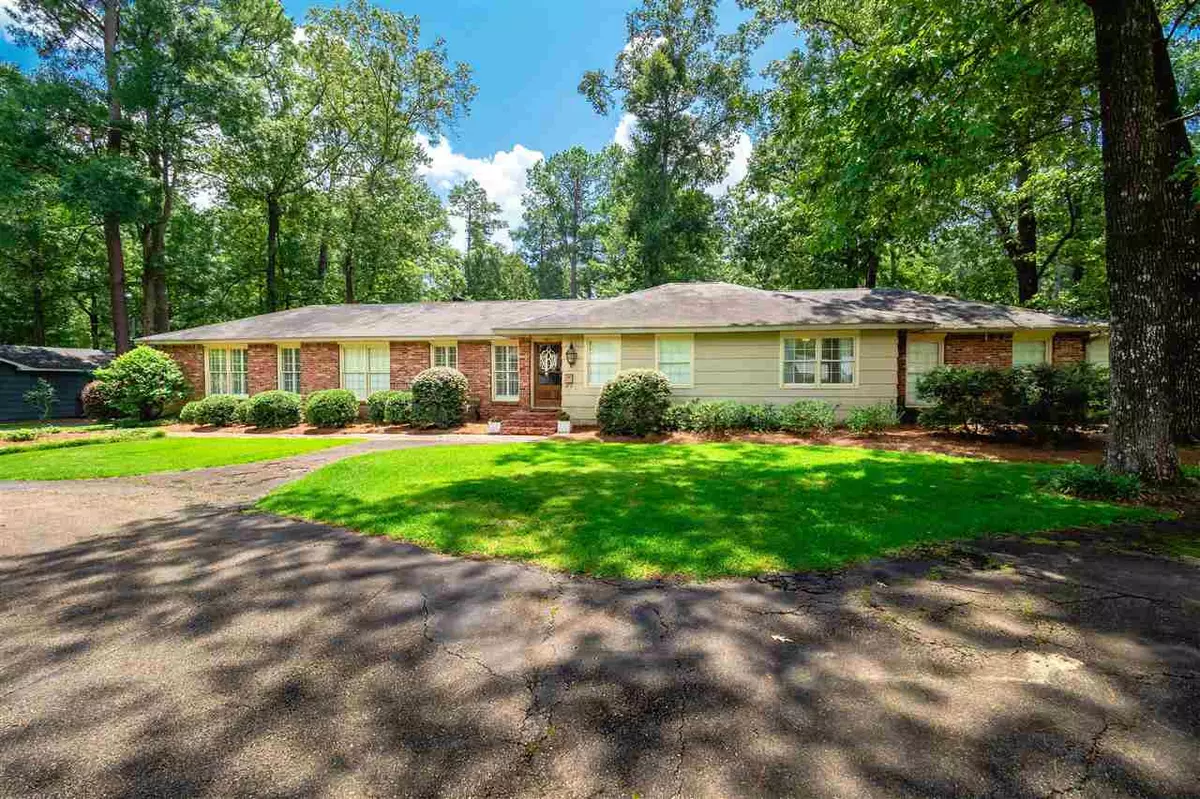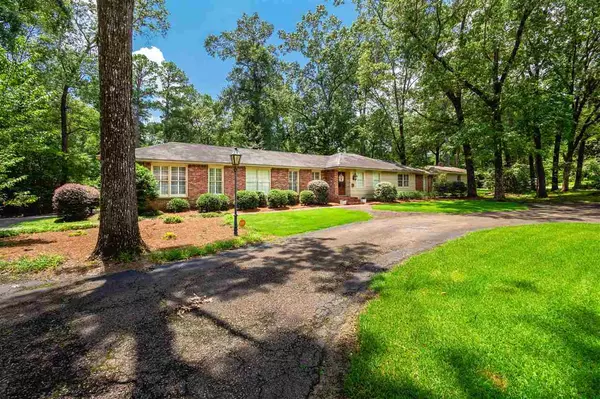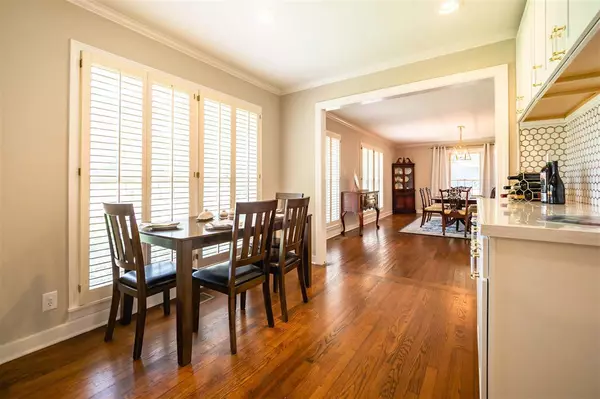$349,000
$349,000
For more information regarding the value of a property, please contact us for a free consultation.
4 Beds
3 Baths
2,975 SqFt
SOLD DATE : 09/30/2021
Key Details
Sold Price $349,000
Property Type Single Family Home
Sub Type Single Family Residence
Listing Status Sold
Purchase Type For Sale
Square Footage 2,975 sqft
Price per Sqft $117
Subdivision Bellewood
MLS Listing ID 1343532
Sold Date 09/30/21
Style Ranch
Bedrooms 4
Full Baths 3
HOA Y/N Yes
Originating Board MLS United
Year Built 1956
Annual Tax Amount $2,490
Property Description
BEAUTIFULLY RENOVATED AND UPDATED HOME!!! This spacious 4 bedroom 3 bath home in the heart of N.E. Jackson's Sheffield subdivision definitely has the WOW factor! This classic ranch style house is great for entertaining and is highlighted by two large living areas, a formal dining room, breakfast room and kitchen that was recently opened to the living room. You will feel pampered in a master bedroom with a bathroom suite, dual vanities, and a walk-in closet! LIGHT FIXTURES, CEILING FANS, BLINDS, NEW HVAC, FURNACE, WATER HEATER, PAINT, OVEN/RANGE, and VENT HOOD are all part of the renovations they put in with themselves in mind. Large windows bring in natural light throughout the home. Heart of Pine wood floors run throughout the main areas of the home and in the bedrooms. Additional features include a laundry room with a work counter and plenty of storage and a great circle driveway. The backyard has a large deck perfect for any gathering and plenty of room to enjoy the private, fully fenced backyard. This home will not last long! Call your realtor today and don't miss out!
Location
State MS
County Hinds
Direction Northside Dr. to Ridgewood Rd. Take a left on Ridgewood Rd and a right on Pine Ridge. Pine Ridge turns into Bellewood Rd.,
Interior
Interior Features Double Vanity, Eat-in Kitchen, Entrance Foyer, Walk-In Closet(s)
Heating Central, Fireplace(s), Hot Water, Natural Gas
Cooling Ceiling Fan(s), Central Air
Flooring Carpet, Wood
Fireplace Yes
Window Features Insulated Windows,Wood Frames
Appliance Dishwasher, Disposal, Gas Cooktop, Gas Water Heater, Microwave, Oven
Exterior
Exterior Feature None
Parking Features Garage Door Opener
Garage Spaces 2.0
Waterfront Description None
Roof Type Architectural Shingles
Porch Deck
Garage No
Private Pool No
Building
Foundation Conventional
Sewer Public Sewer
Water Public
Architectural Style Ranch
Level or Stories One
Structure Type None
New Construction No
Schools
Elementary Schools Spann
Middle Schools Chastain
High Schools Murrah
Others
Tax ID 574-130
Acceptable Financing Cash, Conventional, VA Loan
Listing Terms Cash, Conventional, VA Loan
Read Less Info
Want to know what your home might be worth? Contact us for a FREE valuation!

Our team is ready to help you sell your home for the highest possible price ASAP

Information is deemed to be reliable but not guaranteed. Copyright © 2025 MLS United, LLC.
"My job is to find and attract mastery-based agents to the office, protect the culture, and make sure everyone is happy! "








