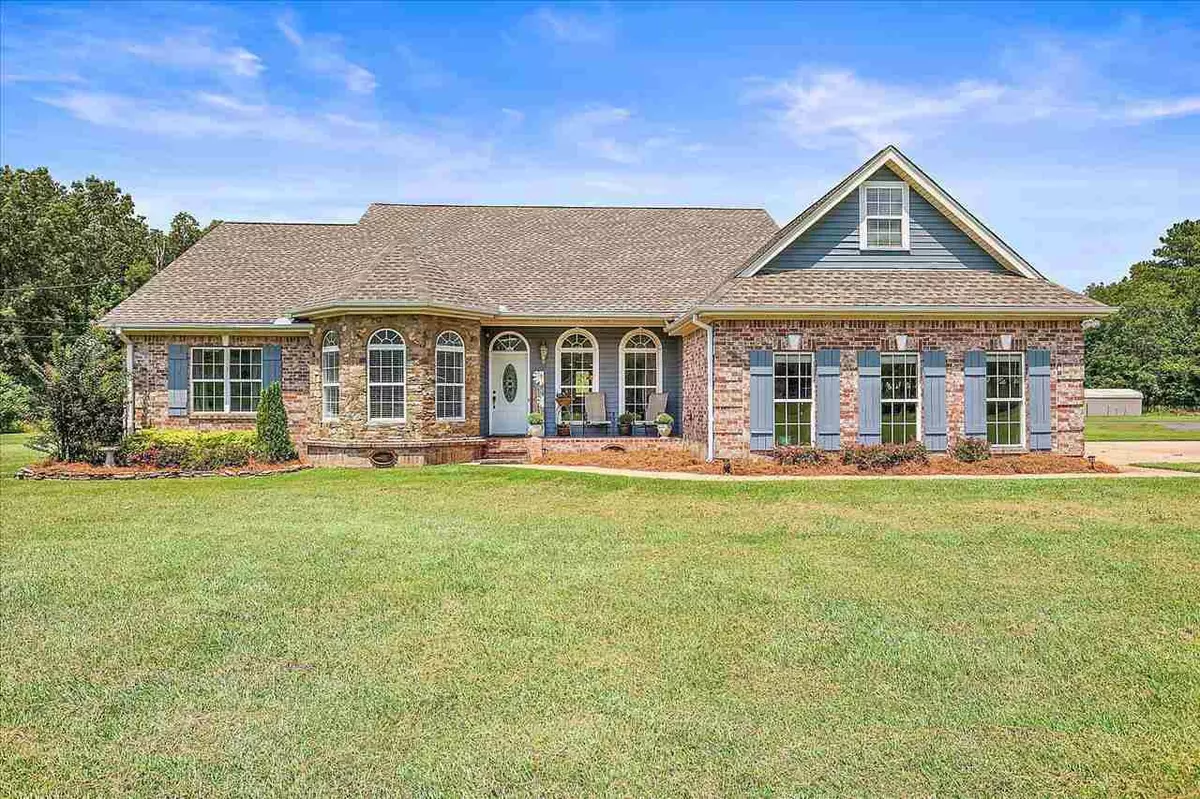$499,900
$499,900
For more information regarding the value of a property, please contact us for a free consultation.
3 Beds
2 Baths
2,483 SqFt
SOLD DATE : 11/05/2021
Key Details
Sold Price $499,900
Property Type Single Family Home
Sub Type Single Family Residence
Listing Status Sold
Purchase Type For Sale
Square Footage 2,483 sqft
Price per Sqft $201
Subdivision Metes And Bounds
MLS Listing ID 1343668
Sold Date 11/05/21
Style French Acadian,Traditional
Bedrooms 3
Full Baths 2
Originating Board MLS United
Year Built 2005
Annual Tax Amount $2,214
Lot Size 10.000 Acres
Acres 10.0
Property Description
This is it! This is the one! Come see this stately home sitting on 10 tranquil acres. As you walk up to this stately home, you will be ushered into the foyer by the warm pine flooring and beautifully detailed molding and trim throughout the main living areas. The large living room offers view of the back acreage, pool, and the second pond through the tall windows on either side of the gas fireplace. Off the living room and through a set of French doors, you will find a separate office with ceramic flooring. The formal dining room is perfect for entertaining, placed near the foyer entrance and kitchen. The kitchen has stainless steel appliances, granite countertops, and additional bar seating. The three comfortably sized bedrooms, two bathrooms, and bonus room offer cozy havens for this home's new owners. The master has it's own private seating area and one guest bedroom has a built in desk. Throughout the house you will enjoy the many windows, views, and abundance of natural lighting. On the exterior of the home, this property offers two stocked ponds, an inground swimming pool with a vinyl liner, a 30 x 40 workshop, a shed, and a pool house. You don't want to miss this one. Call your favorite realtor to schedule a showing before it's gone!
Location
State MS
County Rankin
Direction Hwy 18 to Star Road turn onto Garth Farms Road Cherry Bark Cove is on the right towards the end of the road.
Rooms
Other Rooms Shed(s), Workshop
Interior
Interior Features Cathedral Ceiling(s), Double Vanity, Eat-in Kitchen, Entrance Foyer, High Ceilings, Vaulted Ceiling(s), Walk-In Closet(s)
Heating Central, Electric
Cooling Central Air
Flooring Ceramic Tile, Laminate, Wood
Fireplace Yes
Window Features Vinyl Clad
Appliance Dishwasher, Electric Cooktop, Electric Water Heater, Microwave, Oven, Water Heater
Exterior
Exterior Feature Private Yard, Rain Gutters
Garage Attached, Garage Door Opener
Garage Spaces 3.0
Pool In Ground, Vinyl
Waterfront Yes
Waterfront Description Pond,View,Other
Roof Type Architectural Shingles
Porch Deck, Patio
Parking Type Attached, Garage Door Opener
Garage Yes
Private Pool Yes
Building
Foundation Slab
Sewer Waste Treatment Plant
Water Public
Architectural Style French Acadian, Traditional
Level or Stories One and One Half, Multi/Split
Structure Type Private Yard,Rain Gutters
New Construction No
Schools
Elementary Schools Mclaurin
Middle Schools Mclaurin
High Schools Mclaurin
Others
Tax ID I06 000024 00010
Acceptable Financing Cash, Conventional, FHA, USDA Loan, VA Loan
Listing Terms Cash, Conventional, FHA, USDA Loan, VA Loan
Read Less Info
Want to know what your home might be worth? Contact us for a FREE valuation!

Our team is ready to help you sell your home for the highest possible price ASAP

Information is deemed to be reliable but not guaranteed. Copyright © 2024 MLS United, LLC.

"My job is to find and attract mastery-based agents to the office, protect the culture, and make sure everyone is happy! "








