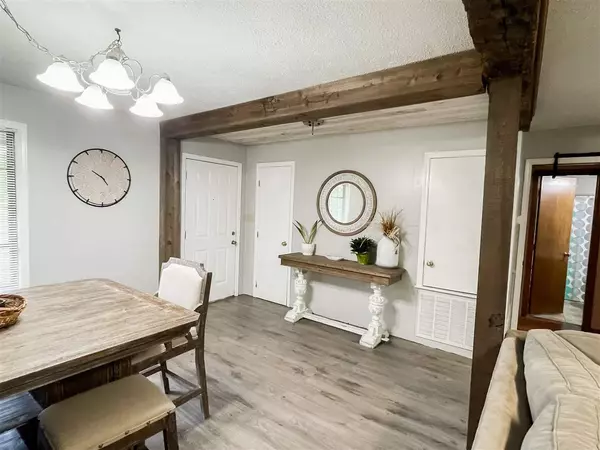$339,900
$339,900
For more information regarding the value of a property, please contact us for a free consultation.
3 Beds
2 Baths
2,181 SqFt
SOLD DATE : 09/30/2021
Key Details
Sold Price $339,900
Property Type Single Family Home
Sub Type Single Family Residence
Listing Status Sold
Purchase Type For Sale
Square Footage 2,181 sqft
Price per Sqft $155
Subdivision Metes And Bounds
MLS Listing ID 1343636
Sold Date 09/30/21
Style Ranch
Bedrooms 3
Full Baths 2
Originating Board MLS United
Year Built 1986
Annual Tax Amount $1,184
Lot Size 5.000 Acres
Acres 5.0
Property Description
You don't want to miss this beautiful 3 bedroom/ 2 bathroom + Bonus home located on 5 acres with large workshop and guest house at the end of a quiet cul-de-sac! The large front porch leads into the entryway with beautiful new wood flooring, wood accent ceiling, wood beams, and leads into the spacious living area with painted floor to ceiling brick fireplace with wood beam mantle and shiplap accent wall. The living area is open to the kitchen with dining/ breakfast area, cabinet storage space, and window over sink looking out to the front yard. Beautiful sunroom off of the living area with large windows looking out to the wooded backyard. The main bedroom is large and is complete with built-in display shelving, beautiful wood flooring, walk-in closet, and updated bathroom with extra cabinet storage space. With a split floor plan, the two additional bedrooms are on the opposite side of the home with wood flooring, closet storage space, and bathroom. Walk-in laundry off of the main bedroom! Updated exterior and interior paint! Spacious bonus room with wood vaulted ceiling and floored attic storage space! 3rd full bath in mudroom in outside garage! Guest house behind the home is 16 x 20 ft and features wood flooring and a large front porch, which is great for entertaining! Large workshop is 24 x 36 feet with endless possibilities! Pisgah Schools! Schedule an appointment for your private viewing today!
Location
State MS
County Rankin
Direction Take Hwy 25 Lakeland north east to the Goshen Springs exit. Turn Right off the exit onto Sand Hill Rd. Turn left onto Hawthorne Cove. Home is on the left next to last at the culdesac.
Rooms
Other Rooms Guest House, Workshop
Interior
Interior Features Eat-in Kitchen, Entrance Foyer, Pantry, Storage
Heating Central, Fireplace(s), Propane
Cooling Ceiling Fan(s), Central Air
Flooring Tile, Wood
Fireplace Yes
Window Features Aluminum Frames,Insulated Windows
Appliance Cooktop, Dishwasher, Electric Cooktop, Electric Water Heater, Exhaust Fan, Microwave, Oven, Refrigerator, Water Heater
Exterior
Exterior Feature None
Garage Attached, Garage Door Opener, Storage
Garage Spaces 2.0
Waterfront No
Waterfront Description None
Roof Type Metal
Porch Enclosed
Parking Type Attached, Garage Door Opener, Storage
Garage Yes
Private Pool No
Building
Foundation Concrete Perimeter, Slab
Sewer Waste Treatment Plant
Water Public
Architectural Style Ranch
Level or Stories Two
Structure Type None
New Construction No
Schools
Elementary Schools Pisgah
Middle Schools Pisgah
High Schools Pisgah
Others
Tax ID L15 000011 00000
Acceptable Financing Cash, Conventional, FHA, VA Loan
Listing Terms Cash, Conventional, FHA, VA Loan
Read Less Info
Want to know what your home might be worth? Contact us for a FREE valuation!

Our team is ready to help you sell your home for the highest possible price ASAP

Information is deemed to be reliable but not guaranteed. Copyright © 2024 MLS United, LLC.

"My job is to find and attract mastery-based agents to the office, protect the culture, and make sure everyone is happy! "








