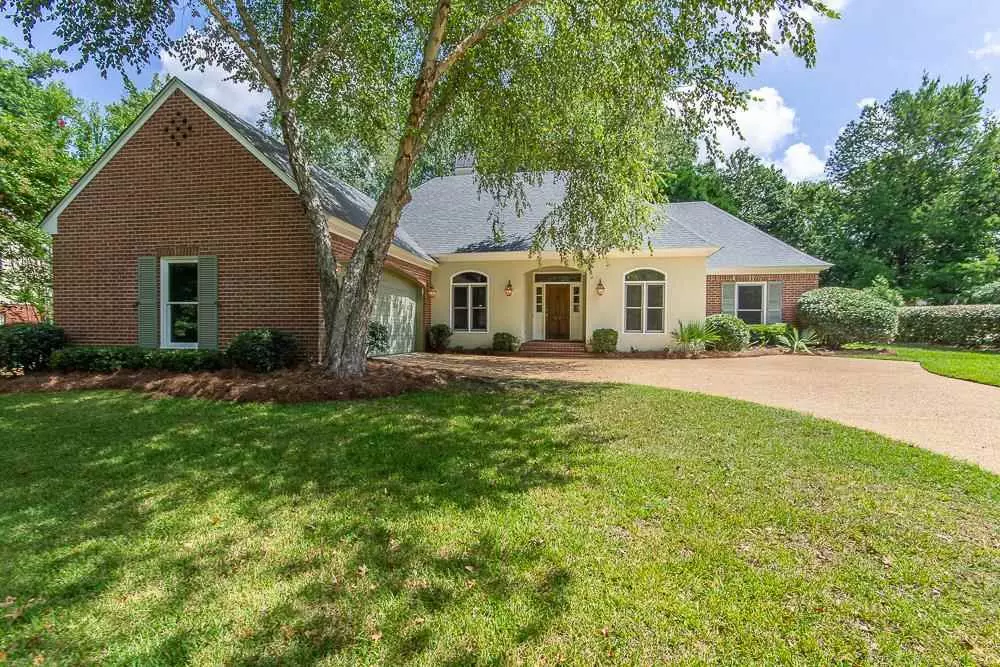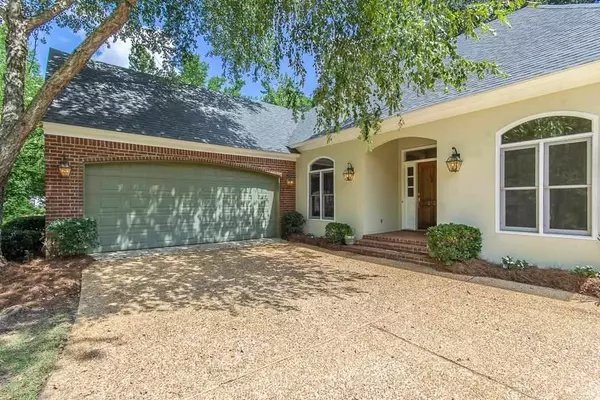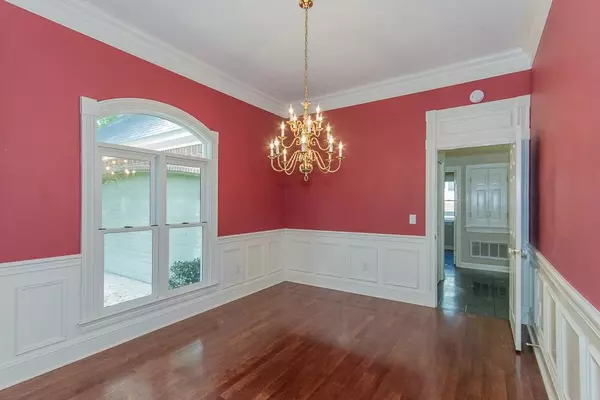$299,000
$299,000
For more information regarding the value of a property, please contact us for a free consultation.
4 Beds
3 Baths
2,424 SqFt
SOLD DATE : 09/22/2021
Key Details
Sold Price $299,000
Property Type Single Family Home
Sub Type Single Family Residence
Listing Status Sold
Purchase Type For Sale
Square Footage 2,424 sqft
Price per Sqft $123
Subdivision Dinsmor
MLS Listing ID 1343533
Sold Date 09/22/21
Style Traditional
Bedrooms 4
Full Baths 2
Half Baths 1
HOA Fees $62/ann
HOA Y/N Yes
Originating Board MLS United
Year Built 1993
Annual Tax Amount $2,200
Property Description
Well maintained 4 bedroom 2 1/2 bath home in sought after neighborhood of Westfield of Dinsmor. Great curb appeal with manicured landscaping gives a hint to the beauty. Features of the home are large foyer, formal dining room chandelier and triple crown moulding, den also with triple crown moulding, plus fireplace and built in cabinets, wired for home theatre, large kitchen with cooktop in island (including insertable Jenn-Air grill), breakfast area and lots of storage.1/2 bath is conveniently located off the kitchen along with a separate office. Laundry room is centrally located by the bedrooms. Large master suite with a nice bathroom w Jacuzzi tub and shower and his and her counter space and her make up desk, his/her closet. 3 more bedrooms with nice closets. Lots of natural light in this home! Several pretty transom effect window! BRAND NEW ROOF and garage door system! All this and more located in an incredibly convenient gated neighborhood with walking trails, tennis courts, clubhouse and pool. Call your realtor today before it is too late!
Location
State MS
County Madison
Direction Highland Colony to Old Agency turn left into Dinsmor go to the second entrance of Westfield the house is down on the right
Interior
Interior Features Double Vanity, Eat-in Kitchen, Entrance Foyer, High Ceilings
Heating Central, Fireplace(s), Natural Gas
Cooling Central Air
Flooring Carpet, Linoleum, Wood
Fireplace Yes
Window Features Wood Frames
Appliance Cooktop, Dishwasher, Dryer, Electric Cooktop, Gas Water Heater, Microwave, Oven, Washer
Exterior
Exterior Feature None
Parking Features Attached, Garage Door Opener
Garage Spaces 2.0
Community Features None
Utilities Available Cable Available, Electricity Available, Natural Gas Available, Water Available
Waterfront Description None
Roof Type Architectural Shingles
Porch Patio, Slab
Garage Yes
Private Pool No
Building
Foundation Slab
Sewer Public Sewer
Water Public
Architectural Style Traditional
Level or Stories One
Structure Type None
New Construction No
Schools
Elementary Schools Ann Smith
Middle Schools Olde Towne
High Schools Ridgeland
Others
HOA Fee Include Maintenance Grounds
Tax ID 28089-071G-26D-001/20
Acceptable Financing Cash, FHA, Private Financing Available, Other
Listing Terms Cash, FHA, Private Financing Available, Other
Read Less Info
Want to know what your home might be worth? Contact us for a FREE valuation!

Our team is ready to help you sell your home for the highest possible price ASAP

Information is deemed to be reliable but not guaranteed. Copyright © 2025 MLS United, LLC.
"My job is to find and attract mastery-based agents to the office, protect the culture, and make sure everyone is happy! "








