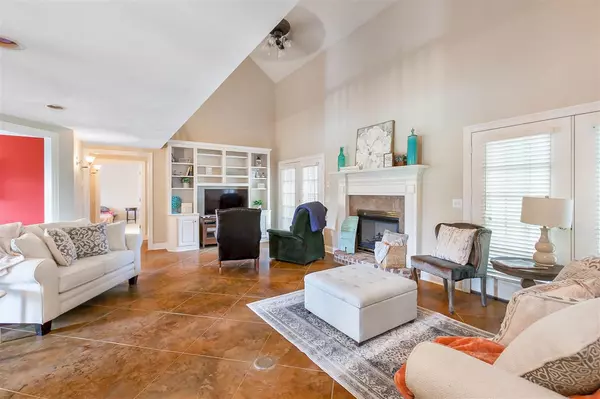$685,000
$685,000
For more information regarding the value of a property, please contact us for a free consultation.
5 Beds
4 Baths
3,794 SqFt
SOLD DATE : 09/29/2022
Key Details
Sold Price $685,000
Property Type Single Family Home
Sub Type Single Family Residence
Listing Status Sold
Purchase Type For Sale
Square Footage 3,794 sqft
Price per Sqft $180
Subdivision Metes And Bounds
MLS Listing ID 1343809
Sold Date 09/29/22
Style Traditional
Bedrooms 5
Full Baths 3
Half Baths 1
Originating Board MLS United
Year Built 2000
Annual Tax Amount $1,655
Lot Size 60.000 Acres
Acres 60.0
Property Description
Beautiful home located on 60 acres, secluded and tucked away out in the gorgeous country. AMAZING space! New Roof! This home has 5 bedrooms, 3 .5 baths, a formal living & dining, family room, breakfast room, and large kitchen. Walking through a wet bar area you'll find a spacious keeping room with 2 story ceiling, a fireplace, and book cases. Passing through a hallway, you'll find the master suite. It is spacious with a large bath and two vanities with an abundance of counter space on both sides. The bath tub is exquisite, enhanced with a gorgeous, tall glass block window. There's two walk in closets making this an amazing master suite. Walking up the stairway, you'll find 4 bedrooms, 2 bedrooms share an adjoining bath. They have 2 closets in each room. Down the hallway on each end you'll find 2 other bedrooms and an additional full bath. A favorite feature of the upstairs is a long hallway that overlooks the keeping room down stairs. Going back downstairs and outside, you'll find a pretty lake where you'll sure want to fish under the shade trees. On the other side of the property is a workshop/shed. Walking further back, you'll reach peaceful wooded acreage, excellent for hunting. This is a one of a kind property!
Location
State MS
County Madison
Direction Hwy 43 to Barnes Rd.
Rooms
Other Rooms Workshop
Interior
Interior Features Double Vanity, Entrance Foyer, High Ceilings, Pantry, Soaking Tub, Storage, Walk-In Closet(s), Wet Bar
Heating Central, Electric
Cooling Ceiling Fan(s), Central Air
Flooring Carpet, Concrete
Fireplaces Type Living Room
Fireplace Yes
Window Features Insulated Windows
Appliance Cooktop, Dishwasher, Double Oven, Electric Water Heater, Exhaust Fan, Gas Cooktop, Microwave, Water Heater
Exterior
Exterior Feature Other
Garage Garage Door Opener
Garage Spaces 3.0
Pool None
Community Features None
Utilities Available Electricity Available
Waterfront Yes
Waterfront Description Other
Roof Type Architectural Shingles
Porch Porch, Screened, Slab
Parking Type Garage Door Opener
Garage No
Private Pool Yes
Building
Foundation Slab
Sewer Waste Treatment Plant
Water Public
Architectural Style Traditional
Level or Stories Two
Structure Type Other
New Construction No
Schools
Elementary Schools Canton
Middle Schools Canton Middle School
High Schools Canton
Others
Tax ID 0941-32-007/02.00
Acceptable Financing Cash, Conventional, VA Loan
Listing Terms Cash, Conventional, VA Loan
Read Less Info
Want to know what your home might be worth? Contact us for a FREE valuation!

Our team is ready to help you sell your home for the highest possible price ASAP

Information is deemed to be reliable but not guaranteed. Copyright © 2024 MLS United, LLC.

"My job is to find and attract mastery-based agents to the office, protect the culture, and make sure everyone is happy! "








